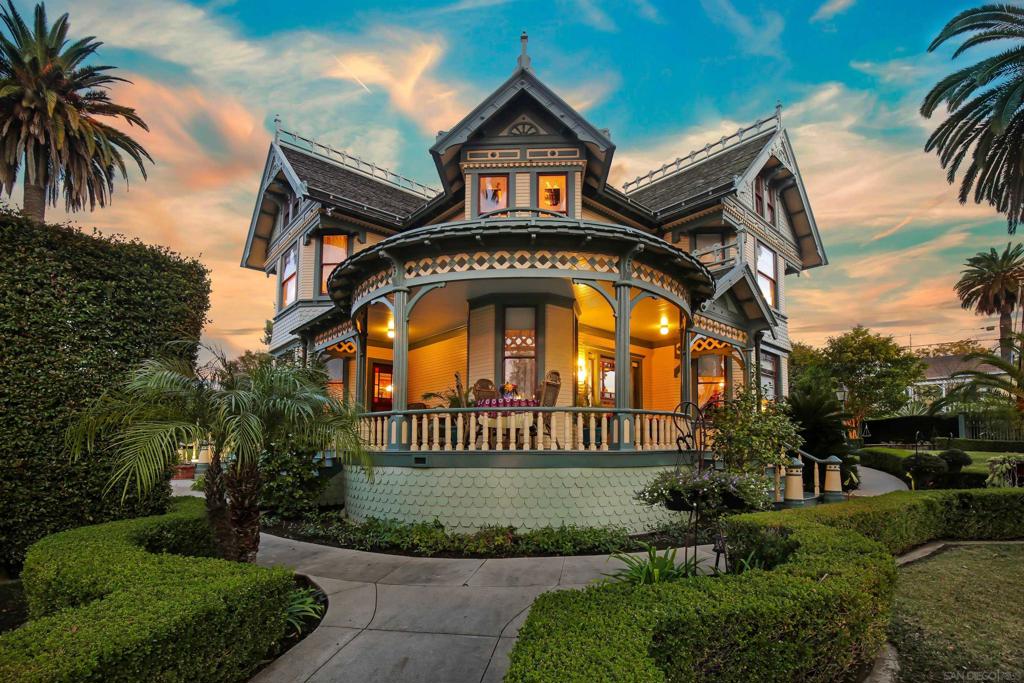Listing by: Galina Shekhtman, Compass
4 Beds
3 Baths
3,300SqFt
Active
Nestled in Escondido’s Historic District, this one-of-a-kind 1896 Queen Anne Victorian estate, known as "The Beach House," is a masterpiece of period restoration. Situated on a private 0.5-acre lot, the home features hand-crafted redwood doors, museum-quality Bradbury & Bradbury wallpaper, and refinished original hardwood floors. Highlights include a Gothic-style dining room, historic parlor fireplace, and a kitchen blending period charm with modern amenities. The lush grounds boast English gardens, 120-year-old palms, an Italian fountain, and a Swiss Victorian gazebo. Upgraded with solar energy, advanced security, and Mills Act tax savings, this estate is sold fully furnished with period antiques (an itemized list will be provided). Truly a rare gem! Additionally, the house has been placed on the Mill's Act, significantly reducing property taxes, a benefit transferable to the new owner. Don’t miss your opportunity to own this famed piece of history! For full description refer to the attached document. Nestled in Escondido’s Historic District, this one-of-a-kind 1896 Queen Anne Victorian estate, known as "The Beach House," is a masterpiece of period restoration. Situated on a private 0.5-acre lot, the home features hand-crafted redwood doors, museum-quality Bradbury & Bradbury wallpaper, and refinished original hardwood floors. Highlights include a Gothic-style dining room, historic parlor fireplace, and a kitchen blending period charm with modern amenities. The lush grounds boast English gardens, 120-year-old palms, an Italian fountain, and a Swiss Victorian gazebo. Upgraded with solar energy, advanced security, and Mills Act tax savings, this estate is sold fully furnished with period antiques (an itemized list will be provided). Truly a rare gem!
Property Details | ||
|---|---|---|
| Price | $4,500,000 | |
| Bedrooms | 4 | |
| Full Baths | 3 | |
| Half Baths | 0 | |
| Total Baths | 3 | |
| Property Style | Victorian | |
| Lot Size Area | 19404 | |
| Lot Size Area Units | Square Feet | |
| Acres | 0.4455 | |
| Property Type | Residential | |
| Sub type | SingleFamilyResidence | |
| MLS Sub type | Single Family Residence | |
| Stories | 3 | |
| Year Built | 1896 | |
| Subdivision | South Escondido | |
| Roof | Composition | |
| Heating | Natural Gas,Wood,Fireplace(s),Forced Air | |
| Lot Description | Sprinklers Drip System,Sprinkler System,Corner Lot | |
| Laundry Features | Electric Dryer Hookup,Gas Dryer Hookup,Individual Room | |
| Pool features | None | |
| Parking Description | Driveway | |
| Parking Spaces | 5 | |
| Garage spaces | 2 | |
Geographic Data | ||
| Directions | Cross Street: E 7str. | |
| County | San Diego | |
| Latitude | 33.11753877 | |
| Longitude | -117.07442336 | |
| Market Area | 92025 - Escondido | |
Address Information | ||
| Address | 700 S Juniper, Escondido, CA 92025 | |
| Postal Code | 92025 | |
| City | Escondido | |
| State | CA | |
| Country | United States | |
Listing Information | ||
| Listing Office | Compass | |
| Listing Agent | Galina Shekhtman | |
| Virtual Tour URL | https://www.propertypanorama.com/instaview/snd/240029016 | |
MLS Information | ||
| Days on market | 12 | |
| MLS Status | Active | |
| Listing Date | Dec 31, 2024 | |
| Listing Last Modified | Jan 14, 2025 | |
| Tax ID | 2334100100 | |
| MLS Area | 92025 - Escondido | |
| MLS # | 240029016SD | |
This information is believed to be accurate, but without any warranty.


