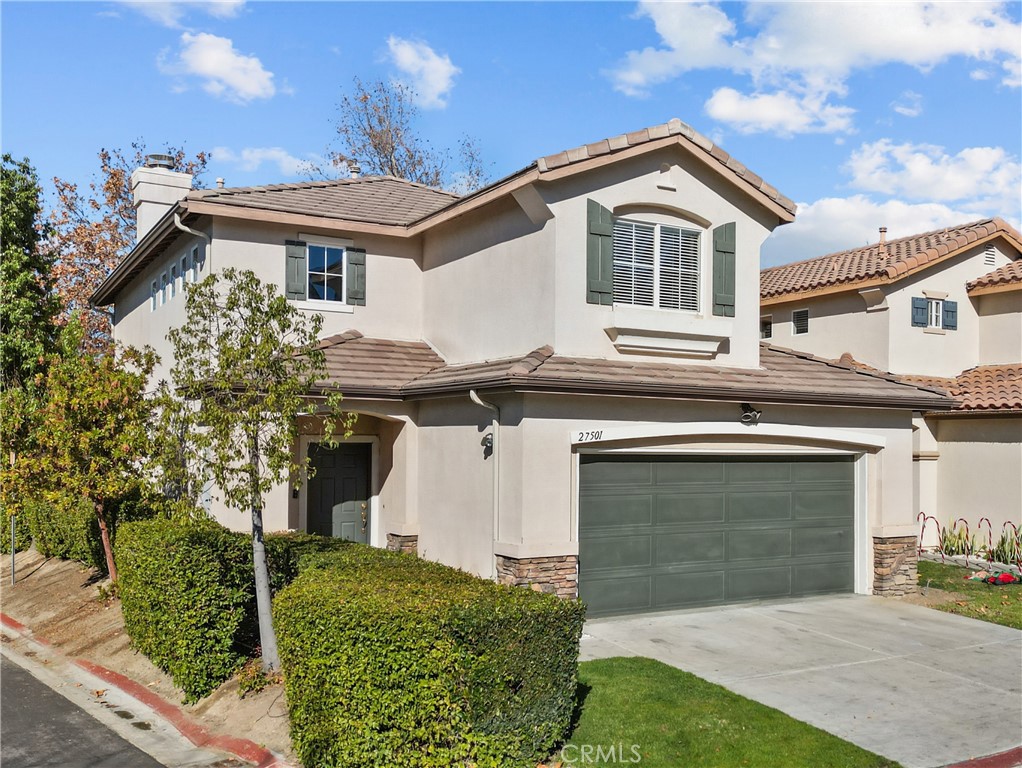Listing by: Craig Martin, Pinnacle Estate Properties, Inc., 661-361-6843
4 Beds
3 Baths
1,969SqFt
Pending
Welcome to this beautiful 4-bedroom, 2.5-bathroom home in the heart of Santa Clarita. With a spacious 1,969 sq. ft. layout, this home offers a perfect blend of comfort and functionality. As you walk through the front door, you are greeted by a large living room and dining room area, ideal for family gatherings and entertaining guests. Next, you’ll enter the expansive kitchen, which features ample cabinet space, generous countertop area, and a small island that opens to the cozy family room, complete with a fireplace. This layout makes it easy to interact with loved ones while preparing meals or relaxing. From the family room, step into the beautifully landscaped backyard, featuring stone pavers and a charming rock pathway that could be turned into a creek, adding a touch of serenity to the space. The backyard can be accessed through both the family room and dining room areas, making it perfect for indoor-outdoor living. Additionally, the main floor includes a half bath and a convenient laundry room. Upstairs, you’ll find four generously sized bedrooms and two full bathrooms. A small office nook, complete with a built-in desk and plenty of cabinet space, offers a quiet retreat for working or studying from home. The primary suite is a true sanctuary, featuring a large en-suite bathroom with double sinks, a soaking tub, a separate walk-in shower, and a very spacious walk-in closet. Both full bathrooms on the second floor offer double sinks for added convenience. This home is ideally located near shops, resturanuts, and just a short drive to the 14 Freeway, offering both comfort and convenience in a highly desirable neighborhood.
Property Details | ||
|---|---|---|
| Price | $774,800 | |
| Bedrooms | 4 | |
| Full Baths | 3 | |
| Total Baths | 3 | |
| Lot Size Area | 266734 | |
| Lot Size Area Units | Square Feet | |
| Acres | 6.1234 | |
| Property Type | Residential | |
| Sub type | SingleFamilyResidence | |
| MLS Sub type | Single Family Residence | |
| Stories | 2 | |
| Features | Ceiling Fan(s),Granite Counters | |
| Exterior Features | Biking,Street Lights | |
| Year Built | 2001 | |
| Subdivision | Sienna Ridge (SIENR) | |
| View | None | |
| Heating | Central | |
| Accessibility | None | |
| Lot Description | 0-1 Unit/Acre | |
| Laundry Features | Individual Room,Inside | |
| Pool features | Community | |
| Parking Description | Garage,Street | |
| Parking Spaces | 2 | |
| Garage spaces | 2 | |
| Association Fee | 217 | |
| Association Amenities | Pool,Spa/Hot Tub | |
Geographic Data | ||
| Directions | Nathan Hill Rd and Shangri-La Drive - Major Cross Streets | |
| County | Los Angeles | |
| Latitude | 34.420525 | |
| Longitude | -118.465356 | |
| Market Area | CAN1 - Canyon Country 1 | |
Address Information | ||
| Address | 27501 Nestor Court, Canyon Country, CA 91351 | |
| Postal Code | 91351 | |
| City | Canyon Country | |
| State | CA | |
| Country | United States | |
Listing Information | ||
| Listing Office | Pinnacle Estate Properties, Inc. | |
| Listing Agent | Craig Martin | |
| Listing Agent Phone | 661-361-6843 | |
| Attribution Contact | 661-361-6843 | |
| Compensation Disclaimer | The offer of compensation is made only to participants of the MLS where the listing is filed. | |
| Special listing conditions | Standard | |
| Ownership | None | |
School Information | ||
| District | William S. Hart Union | |
MLS Information | ||
| Days on market | 5 | |
| MLS Status | Pending | |
| Listing Date | Jan 1, 2025 | |
| Listing Last Modified | Jan 14, 2025 | |
| Tax ID | 2803023142 | |
| MLS Area | CAN1 - Canyon Country 1 | |
| MLS # | SR24253466 | |
This information is believed to be accurate, but without any warranty.


