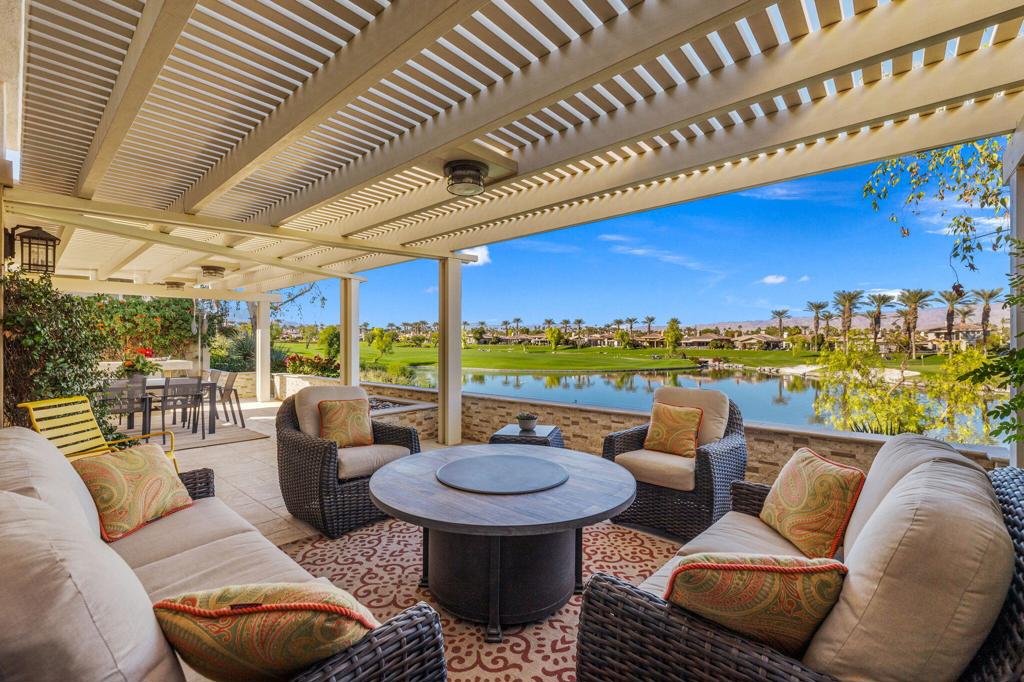Listing by: DW & Associates, Equity Union
3 Beds
4 Baths
3,102SqFt
Active
Step Into Your Dream Home at Indian Ridge! Prepare to be wowed by this stunning 3-bedroom, 3.5-bathroom Smoke Tree 3 floor plan, offering an expansive 3,102 square feet of luxurious living space. Perfectly perched on the 6th hole of the Grove course, this home is a true triple threat: breathtaking mountain and water views, exceptional amenities, and unrivaled charm. Outdoors, you'll find not one but two entertainment spaces: a back patio complete with a built-in BBQ, cozy fire pit, stylish stacked stone pony wall, and sleek slatted patio cover to accommodate patio lighting. The oversized courtyard is equally inviting, featuring a built-in pergola--ideal for soaking up the sun, sipping your favorite drink, or diving into a good book. If you've had dreams of a south facing pool, there is plenty of room to add a front-loaded pool. Step inside to discover a home that has been meticulously maintained, exuding pride of ownership at every turn. The light and bright kitchen sets the stage for culinary delights, while the remodeled primary bathroom invites you to unwind in a luxurious soaking tub--the perfect end to a day filled with the endless activities Indian Ridge has to offer. Bonus? This gem includes a club membership with no waitlist. Don't let this exceptional property pass you by. Call today for your private showing and make this beauty yours!
Property Details | ||
|---|---|---|
| Price | $1,850,000 | |
| Bedrooms | 3 | |
| Full Baths | 3 | |
| Half Baths | 1 | |
| Total Baths | 4 | |
| Lot Size Area | 3049 | |
| Lot Size Area Units | Square Feet | |
| Acres | 0.07 | |
| Property Type | Residential | |
| Sub type | Condominium | |
| MLS Sub type | Condominium | |
| Stories | 1 | |
| Features | High Ceilings | |
| Exterior Features | Barbecue Private,Golf | |
| Year Built | 1993 | |
| Subdivision | Indian Ridge | |
| View | Golf Course,Water,Mountain(s) | |
| Roof | Tile | |
| Heating | Central,Natural Gas | |
| Foundation | Slab | |
| Lot Description | Back Yard,Paved,Landscaped,Front Yard,Cul-De-Sac,On Golf Course,Sprinkler System,Sprinklers Timer,Planned Unit Development | |
| Laundry Features | Individual Room | |
| Parking Description | Direct Garage Access,Driveway,Garage Door Opener | |
| Parking Spaces | 2 | |
| Garage spaces | 2 | |
| Association Fee | 1089 | |
| Association Amenities | Controlled Access,Pet Rules,Management,Maintenance Grounds,Trash,Security,Cable TV | |
Geographic Data | ||
| Directions | Enter Indian Ridge from Country Club Drive. Turn left onto Red Arrow, then right onto Desert Holly. Follow Desert Holly until you reach the end and make a left onto Arrowhead, then a left onto Deer Haven. Home is on the right. Cross Street: Country Club Dr & Indian Ridge Dr. | |
| County | Riverside | |
| Latitude | 33.754466 | |
| Longitude | -116.322446 | |
| Market Area | 324 - East Palm Desert | |
Address Information | ||
| Address | 920 Deer Haven Circle, Palm Desert, CA 92211 | |
| Postal Code | 92211 | |
| City | Palm Desert | |
| State | CA | |
| Country | United States | |
Listing Information | ||
| Listing Office | Equity Union | |
| Listing Agent | DW & Associates | |
| Special listing conditions | Standard | |
School Information | ||
| District | Desert Sands Unified | |
MLS Information | ||
| Days on market | 28 | |
| MLS Status | Active | |
| Listing Date | Jan 2, 2025 | |
| Listing Last Modified | Jan 30, 2025 | |
| Tax ID | 632512039 | |
| MLS Area | 324 - East Palm Desert | |
| MLS # | 219121914DA | |
This information is believed to be accurate, but without any warranty.


