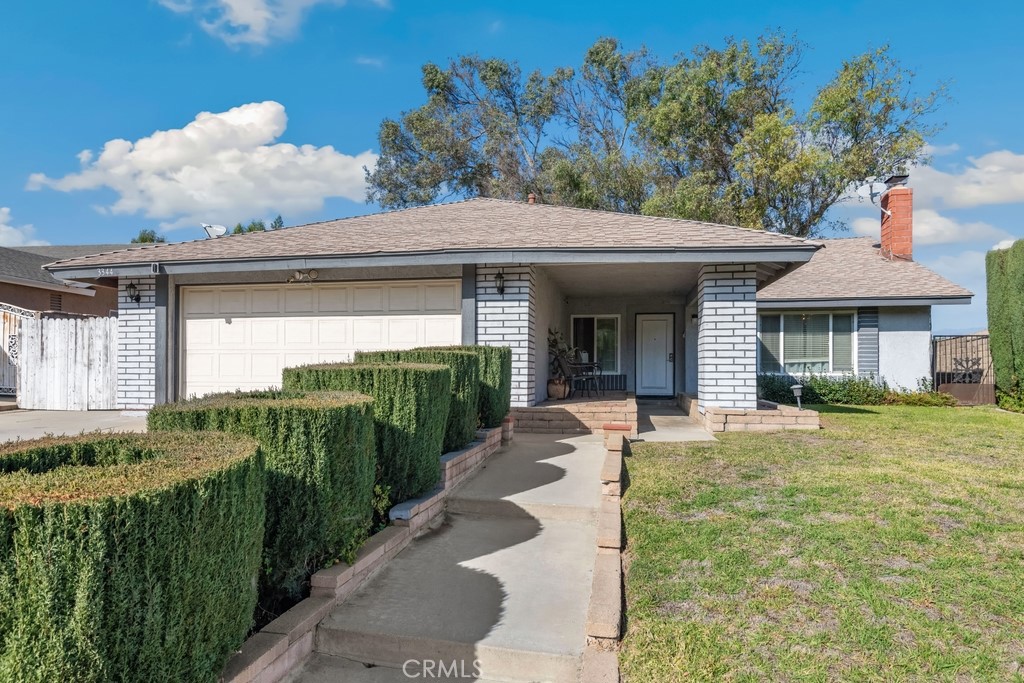Listing by: PRADINYA SHASTRI, REDFIN
4 Beds
2 Baths
1,584SqFt
Pending
Gorgeous and turn-key 4 bed, 2 bath home is ready for its new owner! Offering fantastic curb appeal with well manicured landscaping and front lawn as well as a spacious and highly updated interior with vaulted ceilings, recessed lights, laminate wood floors, and dual pane windows that let in an abundance of natural light. The living room has a beautiful light fixture and 3D feature wall, as well as a fireplace and slider to the side yard. There is a wet bar with long granite counter between the living room and the dining room - great for entertaining! The updated kitchen offers white cabinetry granite counters, and opens to the dining area with slider to the backyard. The large primary suite sits at the end of the hall and has a stunning light fixture/chandelier as well as a private slider to the backyard and a private ensuite that has been updated with new vanity, tile floors, updated fixtures, and a glass shower/tub swinging door. The full-size hall bathroom has also been updated and has a sliding glass door for the shower/tub as well as an updated vanity. Three secondary bedrooms complete the floorplan, and there is direct access to the 2-car garage with laundry hookups. Enjoy the low maintenance backyard with concrete pavement, 2 patio covers, a shed for extra storage and block wall fencing and security hedge for extra privacy. Conveniently located not far from schools, shopping, dining, hiking/biking trails, and the 71 Fwy! Come and see this desirable home today!
Property Details | ||
|---|---|---|
| Price | $885,000 | |
| Bedrooms | 4 | |
| Full Baths | 2 | |
| Total Baths | 2 | |
| Lot Size Area | 10082 | |
| Lot Size Area Units | Square Feet | |
| Acres | 0.2315 | |
| Property Type | Residential | |
| Sub type | SingleFamilyResidence | |
| MLS Sub type | Single Family Residence | |
| Stories | 1 | |
| Features | Granite Counters,High Ceilings,Open Floorplan,Recessed Lighting,Storage,Wet Bar | |
| Exterior Features | Lighting,Sidewalks,Street Lights,Suburban | |
| Year Built | 1977 | |
| View | City Lights,Mountain(s),Neighborhood | |
| Roof | Tile | |
| Heating | Central | |
| Accessibility | 2+ Access Exits,No Interior Steps | |
| Lot Description | Front Yard,Landscaped,Paved,Sprinkler System,Yard | |
| Laundry Features | Gas & Electric Dryer Hookup,In Garage,Washer Hookup | |
| Pool features | None | |
| Parking Description | Driveway,Asphalt,Paved,Garage | |
| Parking Spaces | 5 | |
| Garage spaces | 2 | |
| Association Fee | 0 | |
Geographic Data | ||
| Directions | Off of Peyton Dr. | |
| County | San Bernardino | |
| Latitude | 33.982219 | |
| Longitude | -117.731624 | |
| Market Area | 682 - Chino Hills | |
Address Information | ||
| Address | 3344 Whirlaway Lane, Chino Hills, CA 91709 | |
| Postal Code | 91709 | |
| City | Chino Hills | |
| State | CA | |
| Country | United States | |
Listing Information | ||
| Listing Office | REDFIN | |
| Listing Agent | PRADINYA SHASTRI | |
| Special listing conditions | Standard | |
| Ownership | None | |
| Virtual Tour URL | https://my.matterport.com/show/?m=poPdk1GaRXb&mls=1 | |
School Information | ||
| District | Chino Valley Unified | |
MLS Information | ||
| Days on market | 6 | |
| MLS Status | Pending | |
| Listing Date | Jan 2, 2025 | |
| Listing Last Modified | Jan 23, 2025 | |
| Tax ID | 1025661270000 | |
| MLS Area | 682 - Chino Hills | |
| MLS # | IG24255965 | |
This information is believed to be accurate, but without any warranty.


