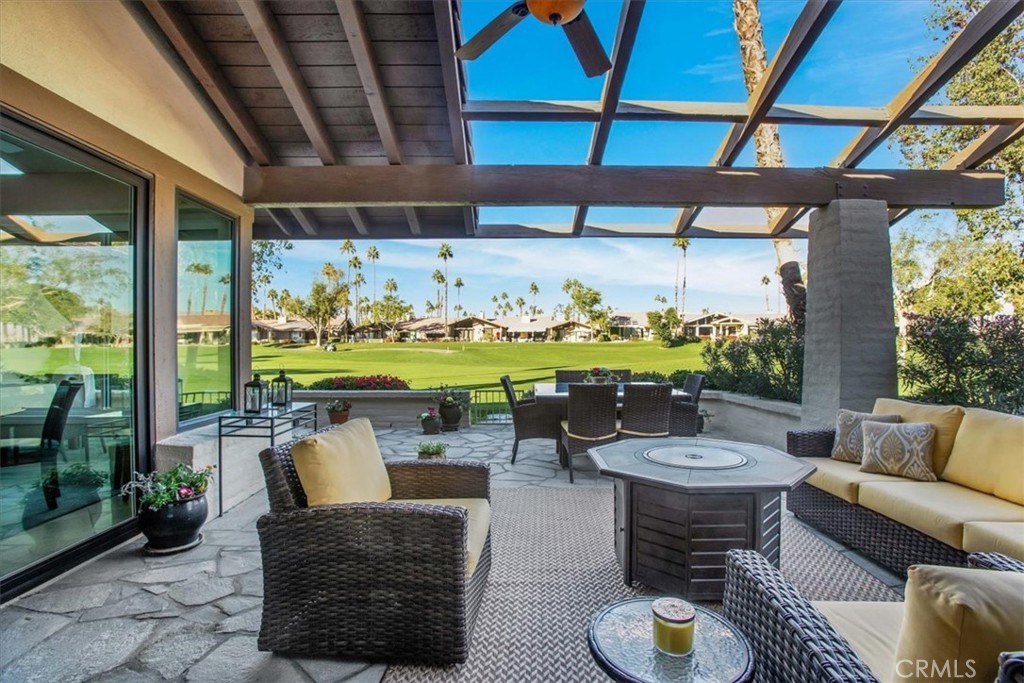Listing by: Angela Caliger, Surterre Properties Inc., 714-396-1886
2 Beds
4 Baths
2,764SqFt
Pending
Welcome to The Lakes Country Club where this spacious, move-in ready Tucson plan is meticulously finished to start enjoying the Desert Lifestyle. Approximately 2,764 sq ft., this home features 2 ensuite bedrooms, an ensuite den, with office area office with built-ins, morning room with built-ins and an additional powder room. The traditional style great room offers a fireplace and wet bar and is open to the dining room – ideal for large or intimate gatherings. Newer windows and patio doors showcase the beauty of the natural landscape, golf course and mountains and the expanded, L-shaped patio is perfect for leisure or outdoor dining. The chef will appreciate the updated kitchen which opens to a cozy morning room and is equipped with higher-end appliances and granite countertops. The primary bath has been nicely updated with a soaker tub and oversized shower. The two-car garage packs in the storage and is accessible through the laundry. This home is offered partially furnished and golf cart included, so you can start to enjoy this thriving community on Day 1. The Lakes Country Club offers a robust schedule of social and fitness activities at the exquisite Clubhouse and Health and Wellness Center. Enjoy Tennis, Pickleball or Pop Tennis, Bocce or the 44 community pools and spas. For golfers, the Club offers membership options for the 27 hole championship golf course. Schedule your personal tour to experience how this home exudes "Welcome!"
Property Details | ||
|---|---|---|
| Price | $1,100,000 | |
| Bedrooms | 2 | |
| Full Baths | 2 | |
| Half Baths | 1 | |
| Total Baths | 4 | |
| Lot Size Area | 4356 | |
| Lot Size Area Units | Square Feet | |
| Acres | 0.1 | |
| Property Type | Residential | |
| Sub type | Condominium | |
| MLS Sub type | Condominium | |
| Stories | 1 | |
| Features | Granite Counters,High Ceilings,Partially Furnished | |
| Exterior Features | Barbecue Private,Dog Park,Golf | |
| Year Built | 1984 | |
| Subdivision | The Lakes Country Club (32429) | |
| View | Golf Course,Mountain(s) | |
| Heating | Central | |
| Lot Description | 0-1 Unit/Acre | |
| Laundry Features | Individual Room | |
| Pool features | Association,Community | |
| Parking Description | Garage Faces Front | |
| Parking Spaces | 2 | |
| Garage spaces | 2 | |
| Association Fee | 1800 | |
| Association Amenities | Pickleball,Pool,Spa/Hot Tub,Sauna,Barbecue,Picnic Area,Golf Course,Tennis Court(s),Paddle Tennis,Racquetball,Bocce Ball Court,Sport Court,Other Courts,Gym/Ex Room,Clubhouse,Billiard Room,Card Room,Banquet Facilities,Recreation Room,Meeting Room,Maintenance Grounds,Trash,Pet Rules,Pets Permitted,Call for Rules,Management,Security,Controlled Access,Maintenance Front Yard | |
Geographic Data | ||
| Directions | Enter main gate off Country club Drive, immediate left to Lookout, turn right follow lookout to Running Spring turn left unit is on the left across from the practice facilities Cross Street: Lookout and Running Spring. | |
| County | Riverside | |
| Latitude | 33.751083 | |
| Longitude | -116.344599 | |
| Market Area | 324 - East Palm Desert | |
Address Information | ||
| Address | 326 Running Springs Drive, Palm Desert, CA 92211 | |
| Postal Code | 92211 | |
| City | Palm Desert | |
| State | CA | |
| Country | United States | |
Listing Information | ||
| Listing Office | Surterre Properties Inc. | |
| Listing Agent | Angela Caliger | |
| Listing Agent Phone | 714-396-1886 | |
| Attribution Contact | 714-396-1886 | |
| Compensation Disclaimer | The offer of compensation is made only to participants of the MLS where the listing is filed. | |
| Special listing conditions | Standard | |
| Ownership | Condominium | |
School Information | ||
| District | Desert Sands Unified | |
MLS Information | ||
| Days on market | 9 | |
| MLS Status | Pending | |
| Listing Date | Jan 2, 2025 | |
| Listing Last Modified | Jan 28, 2025 | |
| Tax ID | 632311016 | |
| MLS Area | 324 - East Palm Desert | |
| MLS # | NP24255226 | |
This information is believed to be accurate, but without any warranty.


