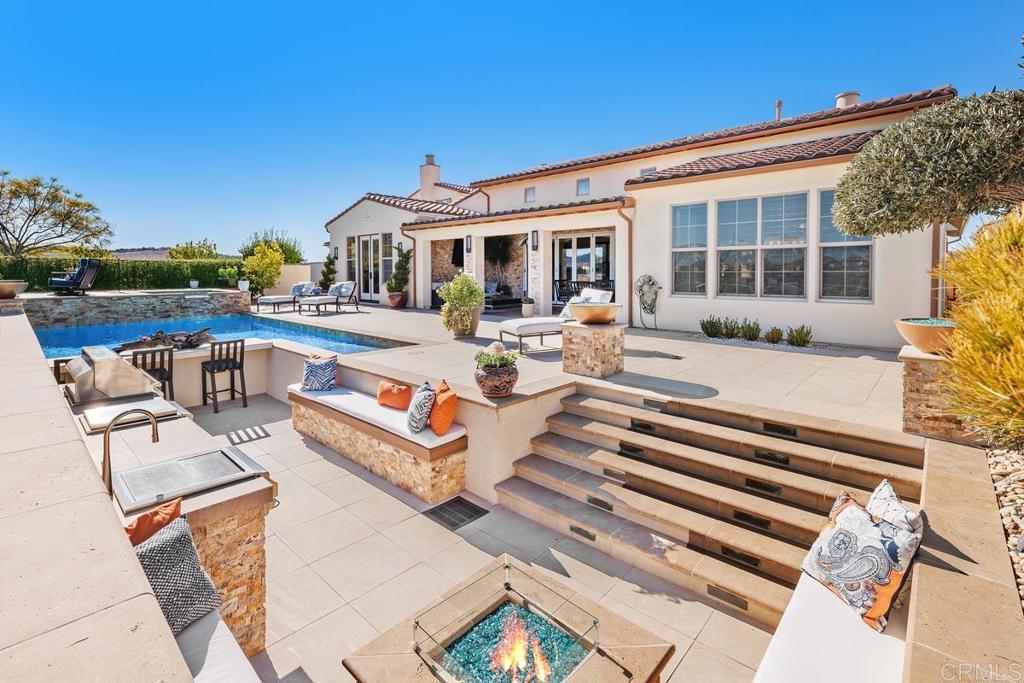Listing by: Jana Greene, Pacific Sotheby's Int'l Realty, janagreene4re@gmail.com
4 Beds
4 Baths
2,898SqFt
Pending
Experience the essence of luxury living in this exquisite home with stunning canyon views. The thoughtfully designed open concept floor plan lives like a single level & every aspect of the home has been meticulously curated with attention to detail at every turn. Boasting 4 bedrooms, 3 ½ bathrooms & 2,898 square feet of living space. The kitchen is highlighted with end appliances & a large prep island that opens to both the Great Room & Formal Dining Room. Enjoy arched doorways, vaulted ceilings, La Cantina doors to a covered patio overlooking a backyard oasis, an upstairs detached casita complete with a full ensuite bathroom & kitchenette, & a spacious Primary Suite with a soaking tub, luxurious walk-in closet with custom built-ins & French doors to both the backyard & front courtyard. The entertainers outdoor paradise includes the front courtyard with a serene fountain, waterfalls, a living wall & glass fire pit & the backyard offers a pool & jacuzzi with a sunken swim up bar, built-in BBQ, glass fire pit with built-in seating & a raised deck to soak in the canyon views. Nestled in the coveted Del Sur master planned community, renowned for its outstanding amenities & top-tier public schools, this home offers a perfect fusion of beauty & functionality in the indoor/outdoor California lifestyle.
Property Details | ||
|---|---|---|
| Price | $2,850,000 | |
| Bedrooms | 4 | |
| Full Baths | 3 | |
| Half Baths | 1 | |
| Total Baths | 4 | |
| Lot Size Area | 9111 | |
| Lot Size Area Units | Square Feet | |
| Acres | 0.2092 | |
| Property Type | Residential | |
| Sub type | SingleFamilyResidence | |
| MLS Sub type | Single Family Residence | |
| Stories | 1 | |
| Exterior Features | Curbs,Gutters,Sidewalks | |
| Year Built | 2014 | |
| View | Canyon,City Lights,Hills | |
| Lot Description | Back Yard,Cul-De-Sac,Landscaped,Lot 6500-9999,Park Nearby,Sprinkler System | |
| Laundry Features | Individual Room,Inside,Gas Dryer Hookup | |
| Pool features | Heated,In Ground,Private,Waterfall | |
| Parking Spaces | 4 | |
| Garage spaces | 2 | |
| Association Fee | 239 | |
| Association Amenities | Clubhouse,Hiking Trails,Picnic Area,Playground,Pool,Recreation Room | |
Geographic Data | ||
| Directions | Camino Del Sur to Paseo Del Sur, right on Haaland Glen, right on Paseo Montenero, right on S Chevy Chase | |
| County | San Diego | |
| Latitude | 33.010574 | |
| Longitude | -117.140713 | |
| Market Area | 92127 - Rancho Bernardo | |
Address Information | ||
| Address | 15617 S CHEVY CHASE, San Diego, CA 92127 | |
| Postal Code | 92127 | |
| City | San Diego | |
| State | CA | |
| Country | United States | |
Listing Information | ||
| Listing Office | Pacific Sotheby's Int'l Realty | |
| Listing Agent | Jana Greene | |
| Listing Agent Phone | janagreene4re@gmail.com | |
| Attribution Contact | janagreene4re@gmail.com | |
| Compensation Disclaimer | The offer of compensation is made only to participants of the MLS where the listing is filed. | |
| Special listing conditions | Standard | |
| Virtual Tour URL | https://www.propertypanorama.com/instaview/crmls/NDP2500042 | |
School Information | ||
| District | Poway Unified | |
MLS Information | ||
| Days on market | 8 | |
| MLS Status | Pending | |
| Listing Date | Jan 2, 2025 | |
| Listing Last Modified | Jan 14, 2025 | |
| Tax ID | 2673632400 | |
| MLS Area | 92127 - Rancho Bernardo | |
| MLS # | NDP2500042 | |
This information is believed to be accurate, but without any warranty.


