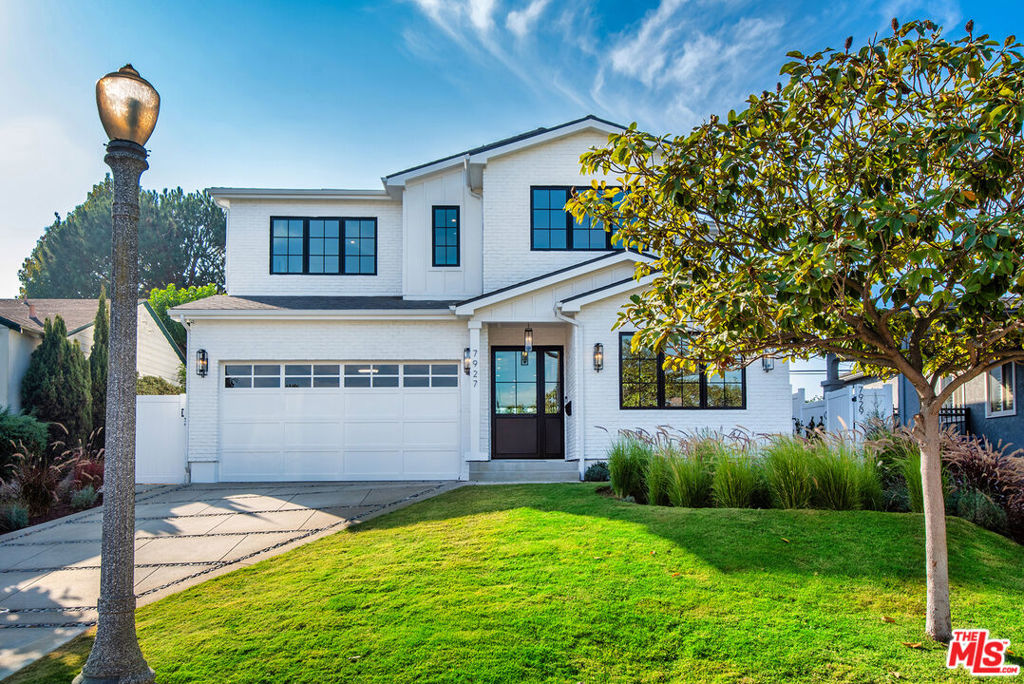Listing by: Jesse Weinberg, Jesse Weinberg
6 Beds
6 Baths
3,934SqFt
Pending
New construction 6-bedroom, 5.5-bathroom home with an exceptional North Kentwood location. This custom-built modern farmhouse is situated on a tree-lined street. Meticulously crafted with modern elegance, this residence combines contemporary design with timeless appeal. The spacious home includes a separate 1-bedroom, 1-bathroom ADU with its own private entrance, ideal for a rental unit, guests or a home gym. The first floor features a den/office. Inside, the bright open floorplan features soaring ceilings and an abundance of natural light, with wide plank oak flooring flowing throughout and custom built-ins adding to the home's sophisticated charm. The chef's kitchen is equipped with Thermador appliances, Taj Mahal countertops, designer lighting, custom cabinetry, and a large walk-in pantry. A seamless transition from the kitchen to the dining area, which opens directly to the outdoor space, creates the ideal setting for entertaining. The backyard is a private oasis with lush greenery, a charming patio, privacy hedges, and a pool permit already in place. Designed for both relaxation and entertainment, the home also includes a spacious living area with a cozy fireplace and a stylish powder room. The second level features a light-filled den with built-in shelves and a skylight, as well as a luxurious primary suite offering vaulted ceilings, custom panel walls, a private balcony, a large walk-in closet, and a spa-like en-suite bathroom with high-end finishes. Three additional en-suite bedrooms and a dedicated laundry room complete the upstairs. Additional premium features include smart home technology with integrated lighting, Sonos speakers, Nest thermostats, a security system with cameras, dual-zone air conditioning, energy-efficient windows and doors, tankless water heaters, and more! ***Buyers are advised to independently verify accuracy of all information through professional inspection with appropriate professionals***Broker/Agent does not guarantee accuracy of square footage, lot size, zoning, rent control, permits, use code, schools and/or other information concerning the conditions or features of the property provided by the seller or obtained from public records or other sources.***
Property Details | ||
|---|---|---|
| Price | $3,695,000 | |
| Bedrooms | 6 | |
| Full Baths | 5 | |
| Half Baths | 1 | |
| Total Baths | 6 | |
| Property Style | Contemporary | |
| Lot Size | 51x120 | |
| Lot Size Area | 6116 | |
| Lot Size Area Units | Square Feet | |
| Acres | 0.1404 | |
| Property Type | Residential | |
| Sub type | SingleFamilyResidence | |
| MLS Sub type | Single Family Residence | |
| Stories | 2 | |
| Year Built | 1947 | |
| Heating | Central | |
| Laundry Features | Washer Included,Dryer Included,Individual Room,Upper Level | |
| Pool features | None | |
| Parking Description | Garage - Two Door | |
| Parking Spaces | 2 | |
| Association Fee | 30 | |
Geographic Data | ||
| Directions | N. of 80th St. | |
| County | Los Angeles | |
| Latitude | 33.967708 | |
| Longitude | -118.409701 | |
| Market Area | C29 - Westchester | |
Address Information | ||
| Address | 7927 Westlawn Avenue, Los Angeles, CA 90045 | |
| Postal Code | 90045 | |
| City | Los Angeles | |
| State | CA | |
| Country | United States | |
Listing Information | ||
| Listing Office | Jesse Weinberg | |
| Listing Agent | Jesse Weinberg | |
| Special listing conditions | Standard | |
MLS Information | ||
| Days on market | 15 | |
| MLS Status | Pending | |
| Listing Date | Jan 2, 2025 | |
| Listing Last Modified | Jan 31, 2025 | |
| Tax ID | 4112024011 | |
| MLS Area | C29 - Westchester | |
| MLS # | 24471499 | |
This information is believed to be accurate, but without any warranty.


