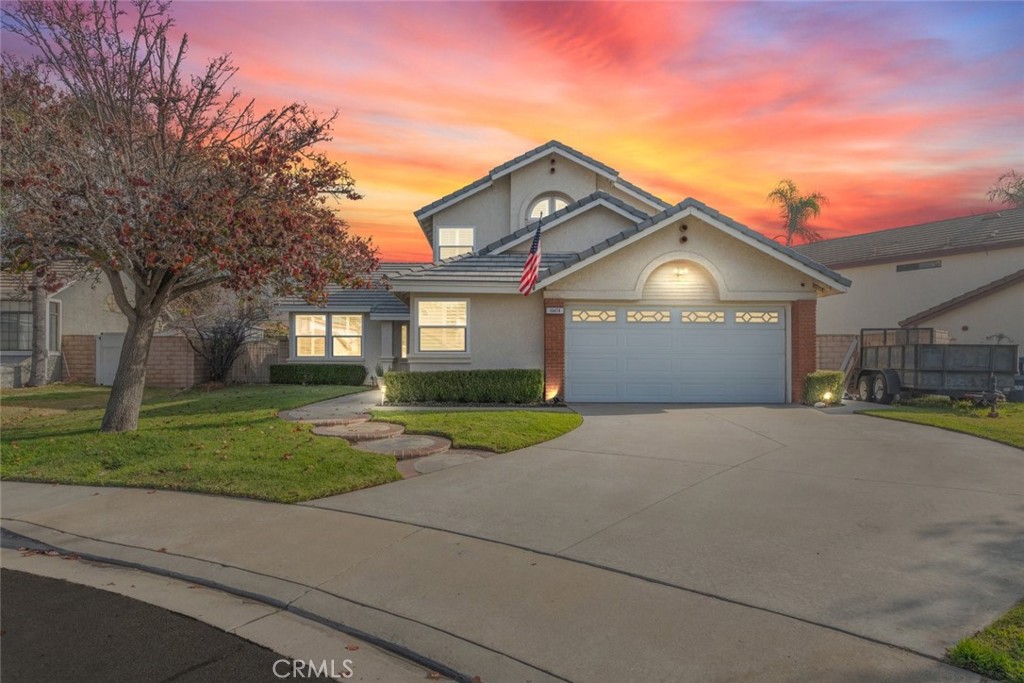Listing by: Laura Spagon, Oscar Tortola Group Real Estate Services, 626-378-9225
4 Beds
3 Baths
1,912SqFt
Pending
***PAID OFF SOLAR - BRAND NEW ROOF - BRAND NEW WINDOWS*** Located in a peaceful cul-de-sac in the highly desirable Heritage Village community, this 4-bedroom, 3-bathroom home offers many upgrades, style, and convenience. Additional improvements include modernized bathrooms, custom shutters, and an inviting above-ground spa perfect for relaxation. The renovated wood-looking tile flows seamlessly throughout the first floor. The spacious layout includes a convenient downstairs bedroom and full bathroom, ideal for guests or multigenerational living. The home features vaulted ceilings throughout the entire home, adding an airy and open feel to the space. The master suite also boasts vaulted ceilings, a roomy closet, and a large bathroom, creating a private retreat. The three-car garage offers an abundant storage space, featuring cabinets and shelves, while the large driveway provides plenty of room for toys and/or trailers. Additionally, the well-maintained lawn enhances the home's curb appeal. Outdoor features include a covered patio, perfect for relaxing, along with block fencing for added privacy. Pet owners will love the dedicated dog run, providing a safe and convenient space for furry friends to play and exercise. Plus, the home has a privately owned water softener system. Enjoy easy access to nearby walkways and park areas for added outdoor activities. The property is near top-rated schools and the vibrant Victoria Gardens shopping center, you'll enjoy easy access to dining, shopping, and entertainment options.
Property Details | ||
|---|---|---|
| Price | $769,900 | |
| Bedrooms | 4 | |
| Full Baths | 3 | |
| Total Baths | 3 | |
| Property Style | Traditional | |
| Lot Size Area | 5822 | |
| Lot Size Area Units | Square Feet | |
| Acres | 0.1337 | |
| Property Type | Residential | |
| Sub type | SingleFamilyResidence | |
| MLS Sub type | Single Family Residence | |
| Stories | 2 | |
| Features | Beamed Ceilings,Ceiling Fan(s),High Ceilings,Recessed Lighting | |
| Exterior Features | Curbs,Park | |
| Year Built | 1988 | |
| View | Mountain(s),Neighborhood,Trees/Woods | |
| Roof | Concrete | |
| Heating | Central,Solar | |
| Foundation | Slab | |
| Accessibility | 2+ Access Exits | |
| Lot Description | Cul-De-Sac,Sprinkler System | |
| Laundry Features | In Garage | |
| Pool features | None | |
| Parking Description | Driveway,Garage,Public,RV Potential | |
| Parking Spaces | 6 | |
| Garage spaces | 3 | |
| Association Fee | 0 | |
Geographic Data | ||
| Directions | Major cross streets: Foothill Blvd. and Mulberry Ave. | |
| County | San Bernardino | |
| Latitude | 34.111264 | |
| Longitude | -117.509808 | |
| Market Area | 264 - Fontana | |
Address Information | ||
| Address | 13474 Crocker Court, Fontana, CA 92336 | |
| Postal Code | 92336 | |
| City | Fontana | |
| State | CA | |
| Country | United States | |
Listing Information | ||
| Listing Office | Oscar Tortola Group Real Estate Services | |
| Listing Agent | Laura Spagon | |
| Listing Agent Phone | 626-378-9225 | |
| Attribution Contact | 626-378-9225 | |
| Compensation Disclaimer | The offer of compensation is made only to participants of the MLS where the listing is filed. | |
| Special listing conditions | Standard | |
| Ownership | None | |
| Virtual Tour URL | https://www.viewshoot.com/tour/13474CrockerCourt_Fontana_CA_92336_900_400031.html | |
School Information | ||
| District | Etiwanda | |
| Elementary School | Heritage | |
| Middle School | Summit | |
| High School | Rancho Cucamonga | |
MLS Information | ||
| Days on market | 20 | |
| MLS Status | Pending | |
| Listing Date | Jan 2, 2025 | |
| Listing Last Modified | Jan 25, 2025 | |
| Tax ID | 1100231110000 | |
| MLS Area | 264 - Fontana | |
| MLS # | IG24255010 | |
This information is believed to be accurate, but without any warranty.


