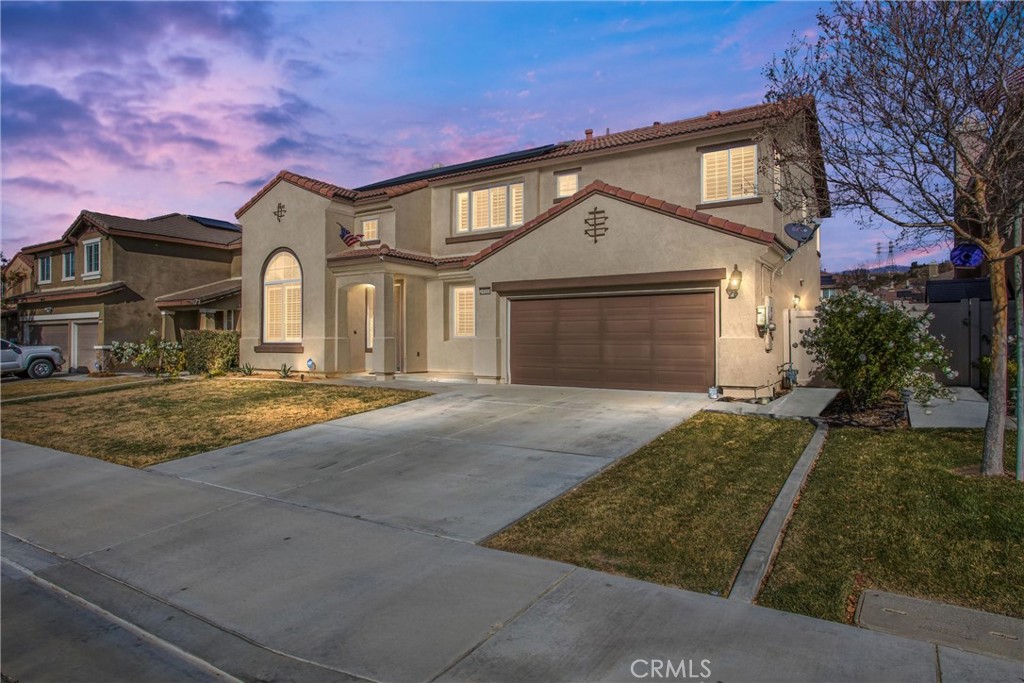Listing by: Brooks Bailey, Real Broker, 909-557-6150
5 Beds
3 Baths
2,602SqFt
Active
This stunning home in Fairway Canyon offers spacious and modern living with plenty of luxury features. With five bedrooms and three bathrooms, this property combines comfort and elegance. Upon entering, you’re greeted by beautiful porcelain wood flooring that flows through the living and formal dining areas, giving the space a warm and inviting atmosphere. The gourmet kitchen is a true highlight, featuring rich wood cabinetry, a large center island with sleek granite countertops, stainless steel appliances, and ample storage space—perfect for home chefs and entertainers alike. Just off the kitchen, you'll find an inside laundry room for added convenience, along with a spacious bedroom and a full bath on the first floor. Upstairs, the impressive primary suite awaits, complete with dual sinks, a vanity, a separate shower, a soaking tub, and two generously sized walk-in closets—ideal for anyone looking for both function and luxury. The second story also features a large loft area that has been thoughtfully converted into the fifth bedroom, providing additional privacy and versatility. For added convenience, the home boasts a three-car tandem garage, offering plenty of space for vehicles and storage. Outside, the expansive backyard provides endless possibilities for outdoor entertaining or simply relaxing in your own private oasis. This home truly has it all—modern amenities, stylish finishes, and a fantastic layout that works for both family living and entertaining guests. Don’t miss the chance to make this gorgeous property your own!
Property Details | ||
|---|---|---|
| Price | $639,999 | |
| Bedrooms | 5 | |
| Full Baths | 3 | |
| Total Baths | 3 | |
| Property Style | Traditional | |
| Lot Size Area | 6098 | |
| Lot Size Area Units | Square Feet | |
| Acres | 0.14 | |
| Property Type | Residential | |
| Sub type | SingleFamilyResidence | |
| MLS Sub type | Single Family Residence | |
| Stories | 2 | |
| Features | Ceiling Fan(s),Granite Counters,Open Floorplan,Recessed Lighting | |
| Exterior Features | Curbs,Sidewalks,Street Lights | |
| Year Built | 2007 | |
| View | Neighborhood | |
| Heating | Central | |
| Lot Description | Back Yard,Front Yard,Landscaped,Lawn,Sprinkler System,Sprinklers In Front,Sprinklers In Rear,Sprinklers Timer | |
| Laundry Features | Electric Dryer Hookup,Individual Room,Inside,Washer Hookup | |
| Pool features | Association,Community,In Ground | |
| Parking Description | Driveway,Garage,Garage Faces Front,Garage - Two Door,Garage Door Opener | |
| Parking Spaces | 3 | |
| Garage spaces | 3 | |
| Association Fee | 150 | |
| Association Amenities | Pool,Spa/Hot Tub | |
Geographic Data | ||
| Directions | Cross Streets: Oak Valley Pkwy & Palmer Ave | |
| County | Riverside | |
| Latitude | 33.960076 | |
| Longitude | -117.065361 | |
| Market Area | 263 - Banning/Beaumont/Cherry Valley | |
Address Information | ||
| Address | 34558 Crenshaw Street, Beaumont, CA 92223 | |
| Postal Code | 92223 | |
| City | Beaumont | |
| State | CA | |
| Country | United States | |
Listing Information | ||
| Listing Office | Real Broker | |
| Listing Agent | Brooks Bailey | |
| Listing Agent Phone | 909-557-6150 | |
| Attribution Contact | 909-557-6150 | |
| Compensation Disclaimer | The offer of compensation is made only to participants of the MLS where the listing is filed. | |
| Special listing conditions | Standard | |
| Ownership | None | |
| Virtual Tour URL | https://app.cloudpano.com/tours/WbySgUqcy?mls=1 | |
School Information | ||
| District | Beaumont | |
MLS Information | ||
| Days on market | 11 | |
| MLS Status | Active | |
| Listing Date | Jan 22, 2025 | |
| Listing Last Modified | Feb 2, 2025 | |
| Tax ID | 413691010 | |
| MLS Area | 263 - Banning/Beaumont/Cherry Valley | |
| MLS # | OC24253689 | |
This information is believed to be accurate, but without any warranty.


