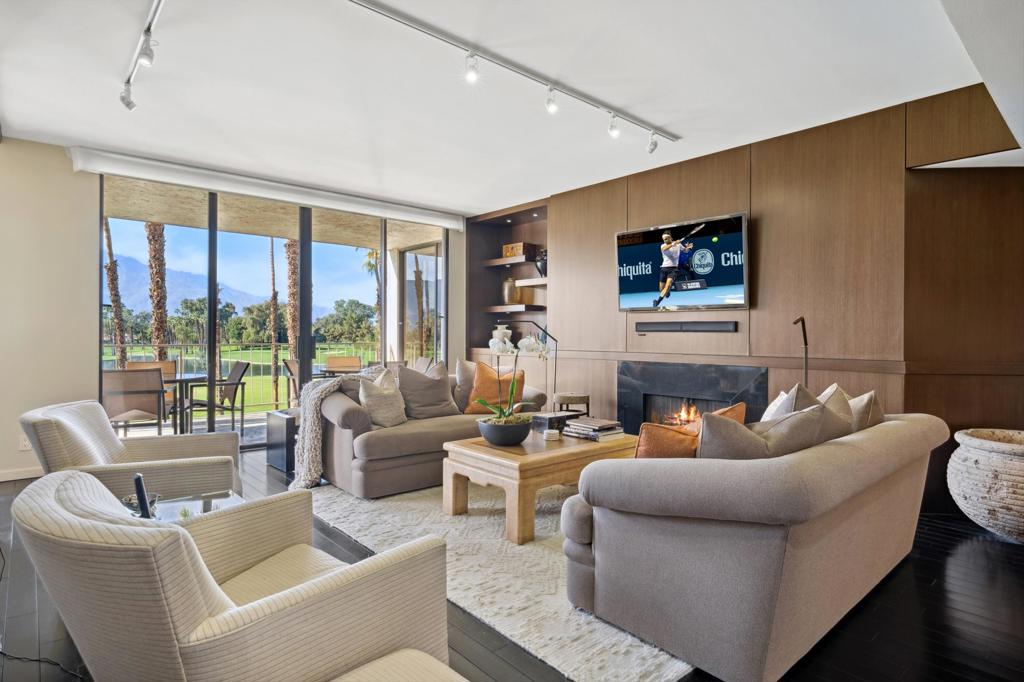Listing by: Deborah Sanders, Bennion Deville Homes
2 Beds
2 Baths
2,159SqFt
Active
Upon entering this beautifully remodeled two-bedroom, two-bath condo, you'll immediately be captivated by the expansive views of the San Jacinto Mountains that greet you from every room. The condo offers a unique blend of quiet luxury, giving you a feeling of calmness. The thoughtful design offers split dual spacious primary bedrooms with private en-suite bathrooms. The open design has floor-to-ceiling nine-foot sliding glass doors leading to a large, covered balcony, which is excellent for entertaining guests and enjoying the expansive views. The condo has been professionaly remodeled to timeless elegance. Gleaming bamboo floors give it a rich, warm feeling throughout--and plush carpets in both bedrooms. The modern kitchen provides a stylish and functional space open to the dining area, with views through the large glass doors. The HOA fees cover 24-hour security, along with water, trash, gas, cable TV, Wi-Fi, and the maintenance of landscaping and common areas, providing a low-maintenance lifestyle. With proximity to shopping, dining, theaters, galleries, and casinos, plus easy access to Eisenhower Medical Center, this condo is perfectly situated for both relaxation and entertainment. Come and experience this unique luxury living--schedule your tour today.
Property Details | ||
|---|---|---|
| Price | $799,950 | |
| Bedrooms | 2 | |
| Full Baths | 2 | |
| Half Baths | 0 | |
| Total Baths | 2 | |
| Property Style | Contemporary,Modern | |
| Lot Size Area | 2614 | |
| Lot Size Area Units | Square Feet | |
| Acres | 0.06 | |
| Property Type | Residential | |
| Sub type | Condominium | |
| MLS Sub type | Condominium | |
| Stories | 5 | |
| Exterior Features | Golf | |
| Year Built | 1980 | |
| View | Lake,Panoramic,Mountain(s) | |
| Heating | Fireplace(s),Heat Pump,Forced Air,Electric | |
| Lot Description | Sprinkler System,Sprinklers Timer | |
| Laundry Features | Individual Room | |
| Pool features | In Ground | |
| Parking Description | Assigned | |
| Parking Spaces | 1 | |
| Garage spaces | 1 | |
| Association Fee | 1365 | |
| Association Amenities | Controlled Access,Tennis Court(s),Pet Rules,Management,Maintenance Grounds,Lake or Pond,Gym/Ex Room,Water,Trash,Sewer,Security,Gas,Cable TV | |
Geographic Data | ||
| Directions | As you drive through the gates the 910 building is on your left. Cross Street: Bob Hope and Frank Sinatra. | |
| County | Riverside | |
| Latitude | 33.769758 | |
| Longitude | -116.412041 | |
| Market Area | 321 - Rancho Mirage | |
Address Information | ||
| Address | 910 Island Drive #312, Rancho Mirage, CA 92270 | |
| Unit | 312 | |
| Postal Code | 92270 | |
| City | Rancho Mirage | |
| State | CA | |
| Country | United States | |
Listing Information | ||
| Listing Office | Bennion Deville Homes | |
| Listing Agent | Deborah Sanders | |
| Special listing conditions | Standard | |
MLS Information | ||
| Days on market | 25 | |
| MLS Status | Active | |
| Listing Date | Jan 3, 2025 | |
| Listing Last Modified | Jan 28, 2025 | |
| Tax ID | 688063044 | |
| MLS Area | 321 - Rancho Mirage | |
| MLS # | 219122019DA | |
This information is believed to be accurate, but without any warranty.


