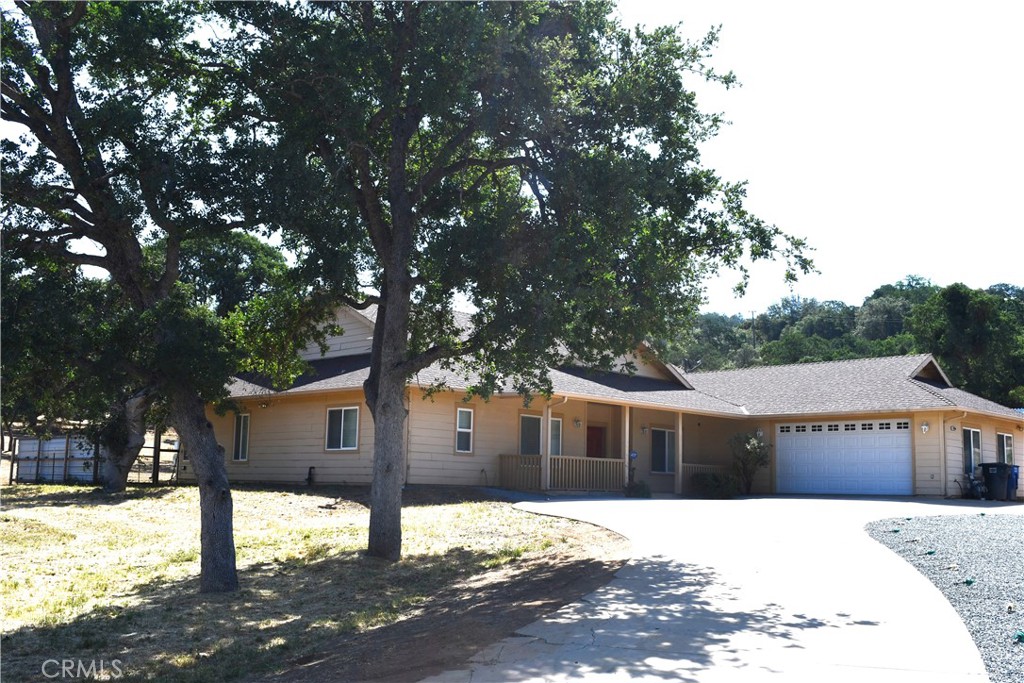Listing by: Teymour Farhang, Berkshire Hathaway HomeServices CA Realty, tfarhang@aol.com
3 Beds
3 Baths
2,588SqFt
Active
Welcome to paradise! Discover this one-of-a-kind ranch-style home, offering approximately 2,588 sq. ft. of well-designed living space. Featuring 3 spacious bedrooms and 2.5 bathrooms, the split-bedroom layout ensures privacy and convenience for the whole family. The updated kitchen is a chef's dream, showcasing stunning granite countertops, ample cabinet space, and a formal dining area perfect for entertaining. A smart floor plan and stylish décor make this home as functional as it is attractive. Step outside into your own park like inspired retreat! The beautiful, breath taking landscaped front and backyards boasts a serene koi pond, a spacious deck, mature trees, lush greenery, scattered rocks and majestic boulders, creating a tranquil and a private oasis! This unique property offers the perfect blend of comfort, privacy, and adventure. Don't miss your chance to experience this remarkable home - it's truly a must-see!
Property Details | ||
|---|---|---|
| Price | $439,000 | |
| Bedrooms | 3 | |
| Full Baths | 2 | |
| Half Baths | 1 | |
| Total Baths | 3 | |
| Lot Size Area | 189000 | |
| Lot Size Area Units | Square Feet | |
| Acres | 4.3388 | |
| Property Type | Residential | |
| Sub type | SingleFamilyResidence | |
| MLS Sub type | Single Family Residence | |
| Stories | 1 | |
| Exterior Features | Foothills | |
| Year Built | 2006 | |
| View | Mountain(s) | |
| Lot Description | 2-5 Units/Acre | |
| Laundry Features | In Garage | |
| Pool features | None | |
| Parking Spaces | 2 | |
| Garage spaces | 2 | |
| Association Fee | 0 | |
Geographic Data | ||
| Directions | East on CA 180, Right on Dumlap Rd, approx. 7.8 miles from this point to the property, right on Creekside Rd, Left on Diablo Ln, Left on Thunderhill Ln, the property is on left side. | |
| County | Fresno | |
| Latitude | 36.683832 | |
| Longitude | -119.130339 | |
Address Information | ||
| Address | 47590 Thunderhill Lane, Squaw Valley, CA 93675 | |
| Postal Code | 93675 | |
| City | Squaw Valley | |
| State | CA | |
| Country | United States | |
Listing Information | ||
| Listing Office | Berkshire Hathaway HomeServices CA Realty | |
| Listing Agent | Teymour Farhang | |
| Listing Agent Phone | tfarhang@aol.com | |
| Attribution Contact | tfarhang@aol.com | |
| Compensation Disclaimer | The offer of compensation is made only to participants of the MLS where the listing is filed. | |
| Special listing conditions | Standard | |
| Ownership | None | |
School Information | ||
| District | Kings Canyon Joint Unified | |
MLS Information | ||
| Days on market | 13 | |
| MLS Status | Active | |
| Listing Date | Jan 3, 2025 | |
| Listing Last Modified | Jan 17, 2025 | |
| Tax ID | 19041045 | |
| MLS # | PI25001388 | |
This information is believed to be accurate, but without any warranty.


