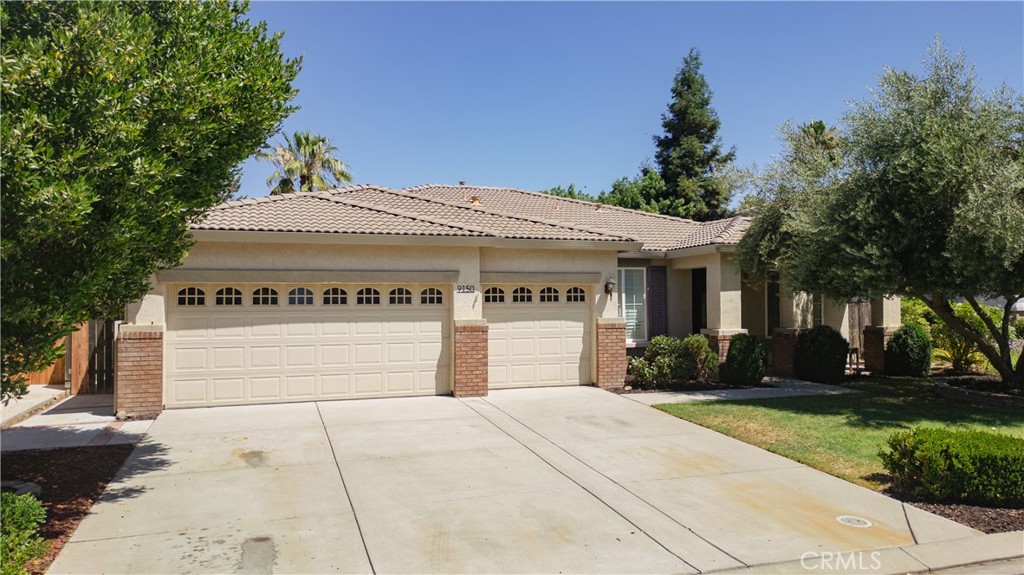Listing by: Randy Hayer, Realty Executives Of Northern California, 209-765-3767
4 Beds
2 Baths
2,269SqFt
Active
Spacious Family Home boasting a large pool, 4 bedrooms, and attached garage for 3 cars located in a very desirable neighborhood! This impressive home greets you with a a tile entrance into the living room which includes large windows that allow natural light and laminate flooring. The kitchen features an island, steel appliances, a granite countertop, and lots of wooden cabinets that provide ample storage space. The kitchen opens up to a large family room with a fireplace insert, large windows that provide natural sunlight, and sliding doors for easy access to the backyard. The primary bedroom is oversized with laminate flooring that is both elegant and easy to maintain. The en-suite bathroom features a bathtub, walk-in shower, his and her sinks, vanity mirrors, a large walk-in closet, rain showerhead, and glass door. The other bedrooms include built-in closets, carpeted flooring and ceiling fans. The bathrooms are fitted with double sinks, built-in shelving, and tile countertops. The laundry room is an additional room that offers convenience. The exterior of the house is just as impressive, with a large backyard that includes a pool perfect for gatherings. The neighborhood has an HOA fee that includes access to the golf course and is also situated within a 15 minute drive to schools, healthcare facilities, and parks. Schedule a tour today!
Property Details | ||
|---|---|---|
| Price | $510,000 | |
| Bedrooms | 4 | |
| Full Baths | 2 | |
| Total Baths | 2 | |
| Lot Size Area | 8710 | |
| Lot Size Area Units | Square Feet | |
| Acres | 0.2 | |
| Property Type | Residential | |
| Sub type | SingleFamilyResidence | |
| MLS Sub type | Single Family Residence | |
| Stories | 1 | |
| Features | Ceiling Fan(s),Open Floorplan,Recessed Lighting,Tile Counters | |
| Exterior Features | Biking,Curbs,Golf,Gutters,Sidewalks,Street Lights | |
| Year Built | 2005 | |
| View | Golf Course,Neighborhood | |
| Roof | Composition | |
| Heating | Central,Fireplace(s) | |
| Foundation | Concrete Perimeter | |
| Lot Description | 0-1 Unit/Acre,Yard | |
| Laundry Features | Gas Dryer Hookup,Inside | |
| Pool features | Private,In Ground | |
| Parking Description | Garage,On Site,Street | |
| Parking Spaces | 3 | |
| Garage spaces | 3 | |
| Association Fee | 190 | |
| Association Amenities | Golf Course | |
Geographic Data | ||
| Directions | From 2nd and Robertson Blvd, Turn L on W Robertson Blvd, Turn R on Golf Dr W, Turn L on Hampton St, Turn L onto Hunters Creek Way, property on left. | |
| County | Madera | |
| Latitude | 37.113861 | |
| Longitude | -120.229538 | |
Address Information | ||
| Address | 9150 Hunters Creek Way, Chowchilla, CA 93610 | |
| Postal Code | 93610 | |
| City | Chowchilla | |
| State | CA | |
| Country | United States | |
Listing Information | ||
| Listing Office | Realty Executives Of Northern California | |
| Listing Agent | Randy Hayer | |
| Listing Agent Phone | 209-765-3767 | |
| Attribution Contact | 209-765-3767 | |
| Compensation Disclaimer | The offer of compensation is made only to participants of the MLS where the listing is filed. | |
| Special listing conditions | Standard | |
| Ownership | None | |
| Virtual Tour URL | https://www.tourfactory.com/idxr3159985 | |
School Information | ||
| District | Chowchilla Union | |
MLS Information | ||
| Days on market | 27 | |
| MLS Status | Active | |
| Listing Date | Jan 3, 2025 | |
| Listing Last Modified | Jan 31, 2025 | |
| Tax ID | 014150002 | |
| MLS # | MC25001413 | |
This information is believed to be accurate, but without any warranty.


