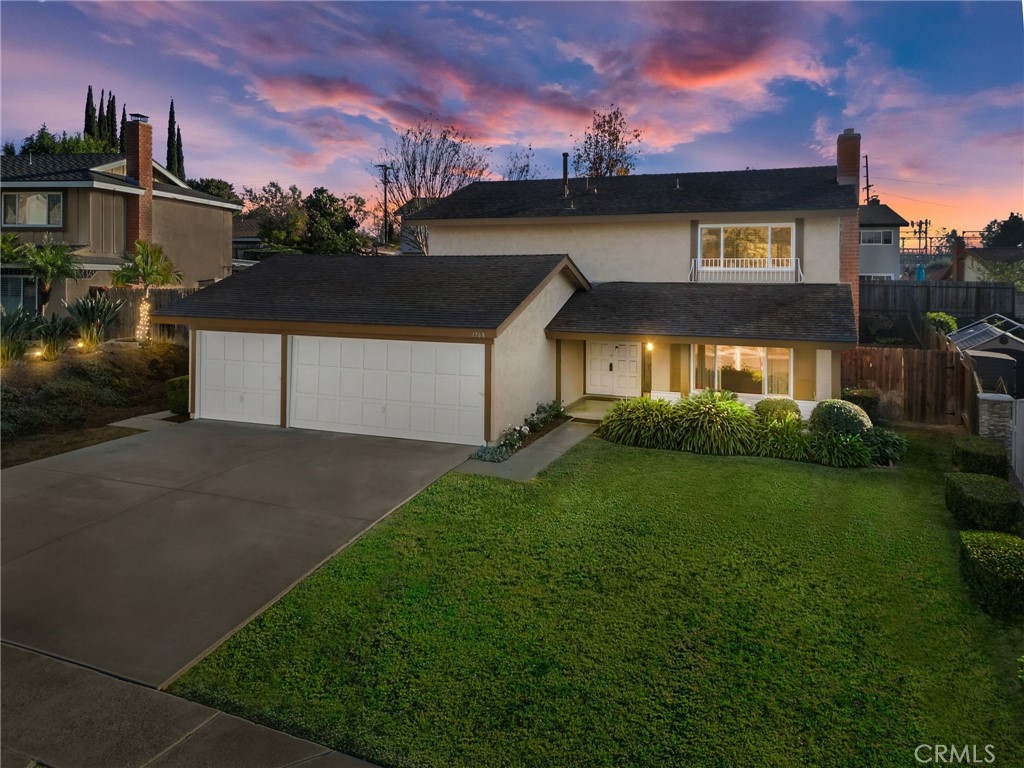Listing by: Darryl Jones, ERA North Orange County, 714-713-4663
5 Beds
3 Baths
2,522SqFt
Pending
THIS HOME IS A MUST SEE! This beautiful home is located in the highly sought-after community of Glenbrook! This home features a bright and open floorplan with 5 bedrooms, 3 bathrooms plus a loft with 2,552 square feet of spacious living space. You are welcomed at the entry into the spacious living room that features a cozy fireplace, plenty of natural lighting and is adjacent to the formal dining room which has views of the backyard. The kitchen has plenty of cabinetry for storage, a gas range, recessed lighting, and is open to the family room which makes it great for entertaining. The Large family room area features a wet bar area, beautiful brick fireplace, plenty of natural lighting and breakfast nook with views of the backyard. The main floor also includes a DOWNSTAIRS BEDROOM with an attached full bathroom. Upstairs features a LARGE Primary Suite that includes a large bedroom area, two spacious closets, and ensuite bathroom that includes beautiful, updated glass enclosed shower. Down the hall are 3 additional spacious bedrooms with plenty of closet space, loft area with built-in bookcase and a beautiful hall bathroom with vanity with storage and a shower/tub combo. Large, private backyard that includes covered patio, second patio area and mature landscaping. Additional features of the property include a 3-car garage and recent updates such as new dual pane windows and sliding doors, new exterior/interior paint, and new flooring throughout. The Glenbrook Community offers Low HOA, Pool, Clubhouse, BBQ, Sports Court, Playground, Game Room and nearby Community Park. Located in the Award-Winning Brea Olinda Unified School District and located close to Brea Plaza which includes restaurants and shopping. Just minutes away from the Brea Mall, Downtown Brea, Brea Trail and has easy freeway access. This home is one you won’t want to miss!
Property Details | ||
|---|---|---|
| Price | $1,050,000 | |
| Bedrooms | 5 | |
| Full Baths | 3 | |
| Total Baths | 3 | |
| Lot Size Area | 9204 | |
| Lot Size Area Units | Square Feet | |
| Acres | 0.2113 | |
| Property Type | Residential | |
| Sub type | SingleFamilyResidence | |
| MLS Sub type | Single Family Residence | |
| Stories | 2 | |
| Features | Built-in Features,Ceiling Fan(s),High Ceilings,Open Floorplan,Recessed Lighting | |
| Exterior Features | Curbs,Sidewalks,Street Lights | |
| Year Built | 1967 | |
| Subdivision | Other (OTHR) | |
| View | None | |
| Heating | Central,Fireplace(s) | |
| Lot Description | Back Yard,Front Yard,Lawn,Lot 6500-9999,Park Nearby | |
| Laundry Features | In Garage | |
| Pool features | Association | |
| Parking Description | Direct Garage Access,Driveway,Garage | |
| Parking Spaces | 6 | |
| Garage spaces | 3 | |
| Association Fee | 70 | |
| Association Amenities | Pool,Spa/Hot Tub,Tennis Court(s),Sport Court,Clubhouse,Recreation Room,Meeting Room | |
Geographic Data | ||
| Directions | Cross Streets: Imperial Hwy and Associated Rd | |
| County | Orange | |
| Latitude | 33.911857 | |
| Longitude | -117.878826 | |
| Market Area | 86 - Brea | |
Address Information | ||
| Address | 1768 Ravencrest Drive, Brea, CA 92821 | |
| Postal Code | 92821 | |
| City | Brea | |
| State | CA | |
| Country | United States | |
Listing Information | ||
| Listing Office | ERA North Orange County | |
| Listing Agent | Darryl Jones | |
| Listing Agent Phone | 714-713-4663 | |
| Attribution Contact | 714-713-4663 | |
| Compensation Disclaimer | The offer of compensation is made only to participants of the MLS where the listing is filed. | |
| Special listing conditions | Standard | |
| Ownership | None | |
School Information | ||
| District | Brea-Olinda Unified | |
| Elementary School | Country Hills | |
| Middle School | Brea | |
| High School | Brea Olinda | |
MLS Information | ||
| Days on market | 10 | |
| MLS Status | Pending | |
| Listing Date | Jan 3, 2025 | |
| Listing Last Modified | Jan 14, 2025 | |
| Tax ID | 32002308 | |
| MLS Area | 86 - Brea | |
| MLS # | PW24255717 | |
This information is believed to be accurate, but without any warranty.


