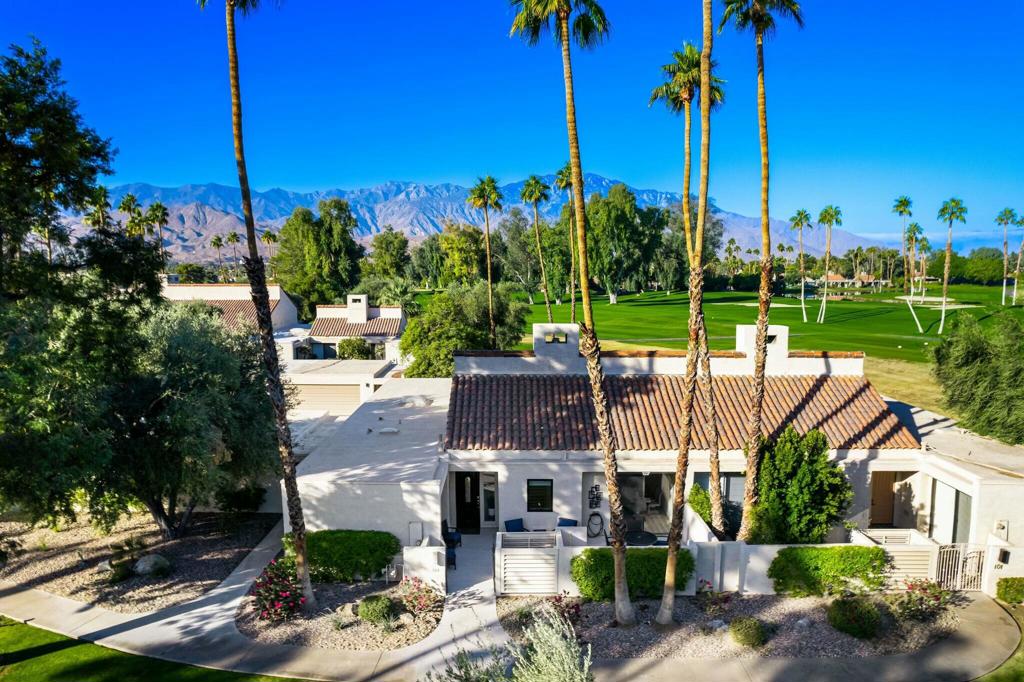Listing by: Bomgardner Blenkinsop and As..., Bennion Deville Homes
2 Beds
2 Baths
1,984SqFt
Active
Highly Upgraded Home with Contemporary Finishes and Stunning Mountain and Fairway Views at Mission Hills Country Club on the famed Tournament Course. Enter through a large entertainer's tiled courtyard to this desert oasis. Entry Hall with contemporary flooring opens to Great Room featuring a contemporary Fireplace, high wood vaulted ceilings, entertainer's bar and walls of glass that lead to the back terrace for great indoor/outdoor living and views of the Mountains and Golf Course. The Open Gourmet Kitchen and Morning Room feature upgraded stainless appliances, quartz countertops, updated cabinetry and waterfall island. Dining Area with a slider opens to the courtyard for enjoying morning coffee outside. Master Suite has amazing views with easy access to the terrace through sliders. The Master Bathroom has dual vanities with waterfall quartz finishing and tub/shower. Guest Bedroom and Bath with consistent highly upgraded finishes and lighting. Outside is an outdoor living room with forever mountain and fairway views. Located close to the Community Pool and Spa. Lease already extended to 2121. Come home to your Contemporary Desert Oasis and Retreat!
Property Details | ||
|---|---|---|
| Price | $595,000 | |
| Bedrooms | 2 | |
| Full Baths | 2 | |
| Half Baths | 0 | |
| Total Baths | 2 | |
| Lot Size Area | 3049 | |
| Lot Size Area Units | Square Feet | |
| Acres | 0.07 | |
| Property Type | Residential | |
| Sub type | Condominium | |
| MLS Sub type | Condominium | |
| Stories | 1 | |
| Year Built | 1984 | |
| Subdivision | Mission Hills Country Club | |
| View | Golf Course,Mountain(s) | |
| Heating | Fireplace(s),Forced Air | |
| Lot Description | Sprinklers Drip System,Sprinkler System,Planned Unit Development | |
| Pool features | In Ground,Community | |
| Parking Description | Guest | |
| Parking Spaces | 2 | |
| Garage spaces | 2 | |
| Association Fee | 840 | |
| Association Amenities | Pet Rules | |
Geographic Data | ||
| Directions | Enter Mission Hills Dr from Gerald Ford Dr. Property is on the left hand side. Cross Street: Gerald Ford/Mission Thills Drive. | |
| County | Riverside | |
| Latitude | 33.790568 | |
| Longitude | -116.435155 | |
| Market Area | 321 - Rancho Mirage | |
Address Information | ||
| Address | 102 Mission Hills Drive, Rancho Mirage, CA 92270 | |
| Postal Code | 92270 | |
| City | Rancho Mirage | |
| State | CA | |
| Country | United States | |
Listing Information | ||
| Listing Office | Bennion Deville Homes | |
| Listing Agent | Bomgardner Blenkinsop and As... | |
| Special listing conditions | Standard | |
| Virtual Tour URL | https://app.onepointmediagroup.com/sites/xapmovw/unbranded | |
MLS Information | ||
| Days on market | 19 | |
| MLS Status | Active | |
| Listing Date | Jan 3, 2025 | |
| Listing Last Modified | Jan 22, 2025 | |
| Tax ID | 676050002 | |
| MLS Area | 321 - Rancho Mirage | |
| MLS # | 219122058DA | |
This information is believed to be accurate, but without any warranty.


