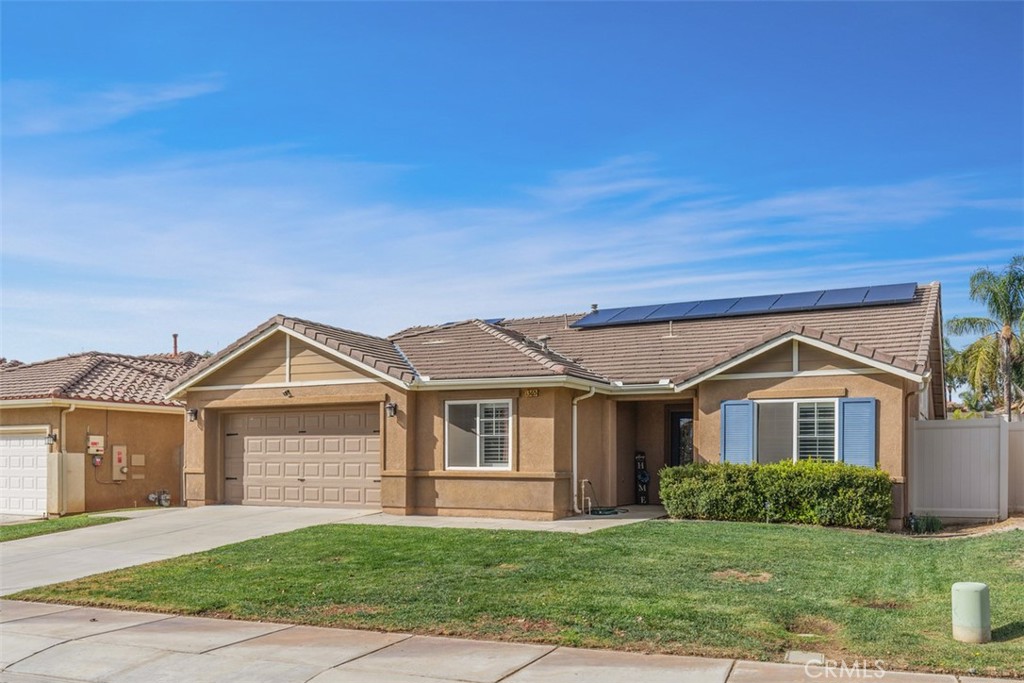Listing by: ANGELICA ESTRADA, Tower Agency, 909-810-6681
4 Beds
2 Baths
1,901SqFt
Active
Located in the highly desirable Sundance Community, this meticulously maintained 4-bedroom, 2-bathroom home offers 1,901 sq. ft. of stylish living space and sits on a generous 6,970 sq. ft. lot. With thoughtful upgrades and custom finishes throughout, this home provides both comfort and luxury in a fantastic location. The spacious living room features a custom built-in entertainment center with an electric fireplace, creating a warm and inviting atmosphere for family gatherings or cozy nights in. The open floor plan flows seamlessly, with ample natural light and beautiful custom paint throughout, complemented by ceiling fans and shutters in every room. The heart of the home is the chef-inspired kitchen, featuring recessed lighting, elegant granite countertops, and an island with countertop seating—perfect for casual meals or entertaining guests. The kitchen also offers ample counter and storage space, ensuring functionality without compromising style. Each of the four bedrooms is generously sized, with the master suite being a true retreat. The master bedroom boasts a custom walk-in closet with shelving, while the en-suite master bathroom features a soaking tub, separate shower, and double sinks. Both bathrooms feature private toilet areas for added convenience and privacy. Step outside to enjoy the expansive backyard, where you’ll find a covered patio, a charming gazebo, and a custom putting area—ideal for outdoor relaxation and entertainment. The newly installed solar system ensures energy efficiency while keeping your home comfortable year-round. Located just minutes from freeways and shopping, this home combines peaceful suburban living with convenient access to everything you need. This home offers a perfect blend of custom features, comfort, and location. Don't miss out—schedule your showing today!
Property Details | ||
|---|---|---|
| Price | $530,000 | |
| Bedrooms | 4 | |
| Full Baths | 2 | |
| Total Baths | 2 | |
| Property Style | Traditional | |
| Lot Size Area | 6970 | |
| Lot Size Area Units | Square Feet | |
| Acres | 0.16 | |
| Property Type | Residential | |
| Sub type | SingleFamilyResidence | |
| MLS Sub type | Single Family Residence | |
| Stories | 1 | |
| Features | Built-in Features,Ceiling Fan(s),Granite Counters,High Ceilings,Pantry,Recessed Lighting,Storage,Unfurnished,Wired for Data | |
| Exterior Features | Rain Gutters,Curbs,Gutters,Park,Sidewalks,Street Lights | |
| Year Built | 2004 | |
| View | Neighborhood | |
| Roof | Tile | |
| Heating | Central,Fireplace(s),Solar | |
| Lot Description | Back Yard,Front Yard,Lawn,Lot 6500-9999,Yard | |
| Laundry Features | Gas Dryer Hookup,Individual Room,Washer Hookup | |
| Pool features | None | |
| Parking Description | Driveway,Paved,Garage Faces Front,Garage - Single Door | |
| Parking Spaces | 2 | |
| Garage spaces | 2 | |
| Association Fee | 48 | |
| Association Amenities | Barbecue,Picnic Area,Playground | |
Geographic Data | ||
| Directions | Oak Valley Parkway & N Highland Springs Ave | |
| County | Riverside | |
| Latitude | 33.943236 | |
| Longitude | -116.949787 | |
| Market Area | 263 - Banning/Beaumont/Cherry Valley | |
Address Information | ||
| Address | 1365 N Larkspur Lane, Beaumont, CA 92223 | |
| Postal Code | 92223 | |
| City | Beaumont | |
| State | CA | |
| Country | United States | |
Listing Information | ||
| Listing Office | Tower Agency | |
| Listing Agent | ANGELICA ESTRADA | |
| Listing Agent Phone | 909-810-6681 | |
| Attribution Contact | 909-810-6681 | |
| Compensation Disclaimer | The offer of compensation is made only to participants of the MLS where the listing is filed. | |
| Special listing conditions | Standard | |
| Ownership | Planned Development | |
School Information | ||
| District | Beaumont | |
| Elementary School | Sundance | |
| Middle School | San Gorgonio | |
| High School | Beaumont | |
MLS Information | ||
| Days on market | 23 | |
| MLS Status | Active | |
| Listing Date | Dec 2, 2024 | |
| Listing Last Modified | Jan 11, 2025 | |
| Tax ID | 419452010 | |
| MLS Area | 263 - Banning/Beaumont/Cherry Valley | |
| MLS # | IV24241229 | |
This information is believed to be accurate, but without any warranty.


