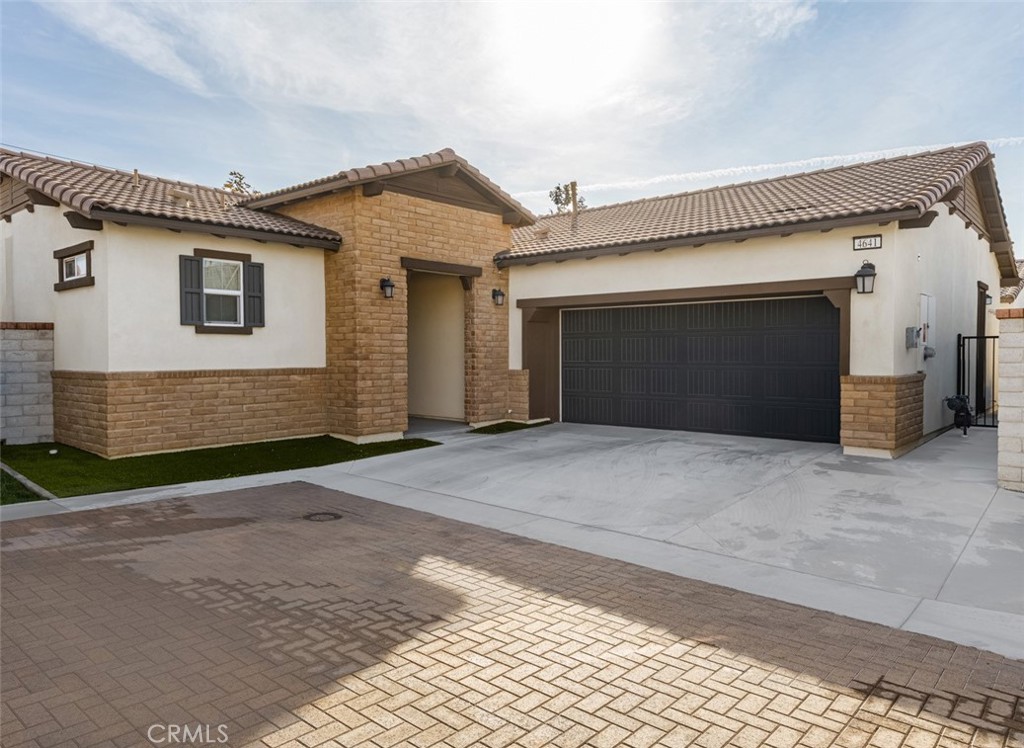Listing by: Sandra Mehr-Froehlich, Keller Williams Realty N. Tustin, 714-448-0307
2 Beds
2 Baths
1,556SqFt
Active
Tremendous Opportunity! Highly upgraded 2 bedroom/2 bath home located in the very desirable one of a kind gated community of Esperanza for active 55+ adults. This immaculate single story home features a large kitchen with exquisite upgraded granite counters and center island that opens up to the living room and dining area. The dining room and primary bedroom have glass doors that open to a large covered patio. The primary bedroom has a large bathroom with beautiful upgraded granite dual vanities with an oversized walk-in closet. The secondary bedroom also has a walk-in closet and the secondary bathroom has beautifully upgraded granite counters. This spacious and open floorplan is light and bright and offers many convenient and upgraded features including a large inside laundry room, plantation shutters throughout, designer custom interior paint, solar and smart energy features, ample storage, and 2 car attached garage with extra space of a possible tandem garage and electric vehicle plug-in. Enjoy resort-like living with all of the exceptional HOA amenities with beautifully designed and decorated clubhouse, pool, covered patios, lush landscaping, chef style outdoor covered kitchen (with BBQ, pizza oven and wok), fire pits, bocce ball, pickleball, yoga lawn, dog park, bicycles available for use, and fitness center with gym and numerous different classes offered for health and fitness. This remarkable home offers all this and more plus conveniently located close to shopping, Ontario international Ontario, Whispering Lakes golf course, Victoria Gardens, and more!!!
Property Details | ||
|---|---|---|
| Price | $665,000 | |
| Bedrooms | 2 | |
| Full Baths | 2 | |
| Total Baths | 2 | |
| Lot Size Area | 4096 | |
| Lot Size Area Units | Square Feet | |
| Acres | 0.094 | |
| Property Type | Residential | |
| Sub type | SingleFamilyResidence | |
| MLS Sub type | Single Family Residence | |
| Stories | 1 | |
| Features | Granite Counters,Open Floorplan | |
| Exterior Features | Dog Park | |
| Year Built | 2022 | |
| View | None | |
| Heating | Central | |
| Lot Description | Close to Clubhouse | |
| Laundry Features | Individual Room | |
| Pool features | Association,Community | |
| Parking Spaces | 2 | |
| Garage spaces | 2 | |
| Association Fee | 246 | |
| Association Amenities | Pickleball,Pool,Spa/Hot Tub,Fire Pit,Barbecue,Outdoor Cooking Area,Dog Park,Bocce Ball Court,Gym/Ex Room,Clubhouse,Banquet Facilities,Recreation Room | |
Geographic Data | ||
| Directions | 15 fwy, exit West on Ontario Ranch Road, turn left on Hamner, right on Eucalyptus, left on Clifton,right on Alton Privado, left on Cielo Privado, and right on Estrella Privado, | |
| County | San Bernardino | |
| Latitude | 33.989329 | |
| Longitude | -117.558809 | |
| Market Area | 686 - Ontario | |
Address Information | ||
| Address | 4641 S Estrella Privado, Ontario, CA 91761 | |
| Postal Code | 91761 | |
| City | Ontario | |
| State | CA | |
| Country | United States | |
Listing Information | ||
| Listing Office | Keller Williams Realty N. Tustin | |
| Listing Agent | Sandra Mehr-Froehlich | |
| Listing Agent Phone | 714-448-0307 | |
| Attribution Contact | 714-448-0307 | |
| Compensation Disclaimer | The offer of compensation is made only to participants of the MLS where the listing is filed. | |
| Special listing conditions | Standard | |
| Ownership | Planned Development | |
| Virtual Tour URL | https://my.matterport.com/show/?m=ByYfGK2bS4y&brand=0 | |
School Information | ||
| District | Chaffey Joint Union High | |
| Elementary School | Ranch View | |
| Middle School | Grace Yokley | |
| High School | Colony | |
MLS Information | ||
| Days on market | 8 | |
| MLS Status | Active | |
| Listing Date | Jan 23, 2025 | |
| Listing Last Modified | Jan 31, 2025 | |
| Tax ID | 1073351240000 | |
| MLS Area | 686 - Ontario | |
| MLS # | OC25000696 | |
This information is believed to be accurate, but without any warranty.


