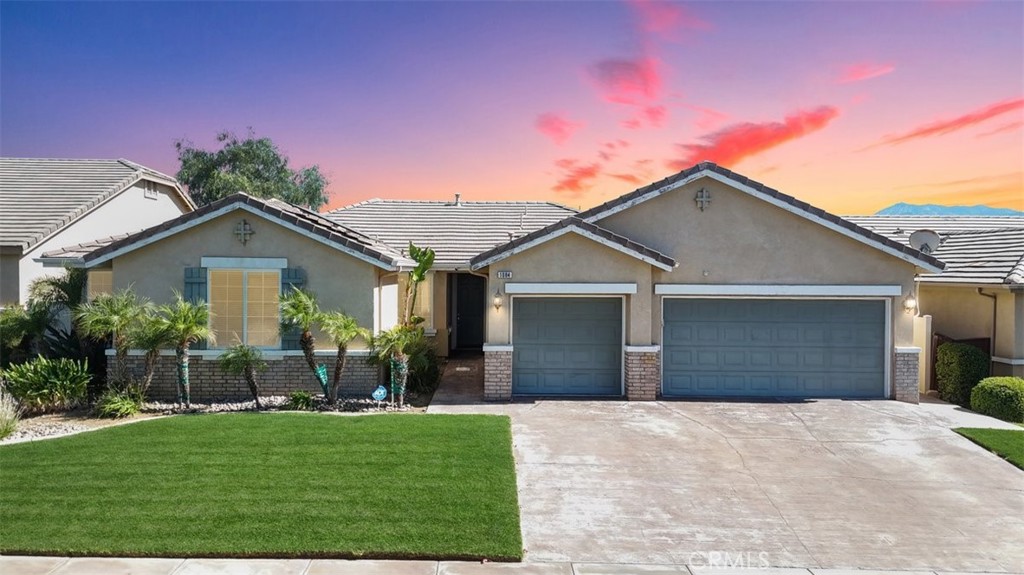Listing by: Linda Segovia, Far West Realty, 626-624-7355
3 Beds
2 Baths
2,203SqFt
Active
Welcome to the prestigious immaculate Sundance community, this gorgeous inviting residence boasting with a spacious lot and open floorplan. Upon entry, you're welcomed by a formal living and dining area, along with a versatile den that can serve as an office or reading room. The home has a combination of tile and carpet throughout the home. Large kitchen with ample cabinetry & desk like nook. The home features a total of 3 bedroom and a large spacious bonus room. Home features a spacious primary master bedroom with his & hers sink, tub and walk in shower. Private bathroom door and walk in closet in bathroom with sliding glass doors. On the other side of the home there are two additional bedrooms with a full bathroom along the hallway. All rooms have fans for comfort and AC system. A separate room for laundry with storage. Adjacent to the laundry room is the door to the spacious 3-car garage. Back yard features patio & built-in Barbecue, pool and beautiful waterfall perfect for family & friends entertaining. Sundance Community offers access to community events, parks and a great neighborhood. Come visit today and make this beautiful house your new home!
Property Details | ||
|---|---|---|
| Price | $635,000 | |
| Bedrooms | 3 | |
| Full Baths | 2 | |
| Total Baths | 2 | |
| Lot Size Area | 7405 | |
| Lot Size Area Units | Square Feet | |
| Acres | 0.17 | |
| Property Type | Residential | |
| Sub type | SingleFamilyResidence | |
| MLS Sub type | Single Family Residence | |
| Stories | 1 | |
| Features | Ceiling Fan(s),Granite Counters,Open Floorplan,Recessed Lighting,Storage | |
| Exterior Features | Barbecue Private,Rain Gutters,Dog Park,Park | |
| Year Built | 2004 | |
| Subdivision | Solera (SLRA) | |
| View | Hills,Mountain(s) | |
| Roof | Tile | |
| Heating | Central,Fireplace(s),Natural Gas,Solar | |
| Accessibility | None | |
| Lot Description | Back Yard,Front Yard,Landscaped,Park Nearby,Sprinklers In Front,Sprinklers In Rear,Yard | |
| Laundry Features | Gas Dryer Hookup,Individual Room,Inside | |
| Pool features | Private,Heated,In Ground,Waterfall | |
| Parking Description | Garage Faces Front,Garage - Two Door | |
| Parking Spaces | 3 | |
| Garage spaces | 3 | |
| Association Fee | 48 | |
| Association Amenities | Playground,Sport Court | |
Geographic Data | ||
| Directions | Take 10 FWY East or 60 FWY East. ; Between Cherry Ave and N. Highland Springs Ave | |
| County | Riverside | |
| Latitude | 33.938421 | |
| Longitude | -116.954051 | |
| Market Area | 263 - Banning/Beaumont/Cherry Valley | |
Address Information | ||
| Address | 1084 Willow Moon Way, Beaumont, CA 92223 | |
| Postal Code | 92223 | |
| City | Beaumont | |
| State | CA | |
| Country | United States | |
Listing Information | ||
| Listing Office | Far West Realty | |
| Listing Agent | Linda Segovia | |
| Listing Agent Phone | 626-624-7355 | |
| Attribution Contact | 626-624-7355 | |
| Compensation Disclaimer | The offer of compensation is made only to participants of the MLS where the listing is filed. | |
| Special listing conditions | Standard | |
| Ownership | None | |
| Virtual Tour URL | https://propertyvidpro.hd.pics/1084-Willow-Moon-Way/idx | |
School Information | ||
| District | Beaumont | |
| Elementary School | Sundance | |
| Middle School | San Gorgonio | |
| High School | Beaumont | |
MLS Information | ||
| Days on market | 7 | |
| MLS Status | Active | |
| Listing Date | Jan 4, 2025 | |
| Listing Last Modified | Jan 12, 2025 | |
| Tax ID | 419495012 | |
| MLS Area | 263 - Banning/Beaumont/Cherry Valley | |
| MLS # | RS25002001 | |
This information is believed to be accurate, but without any warranty.


