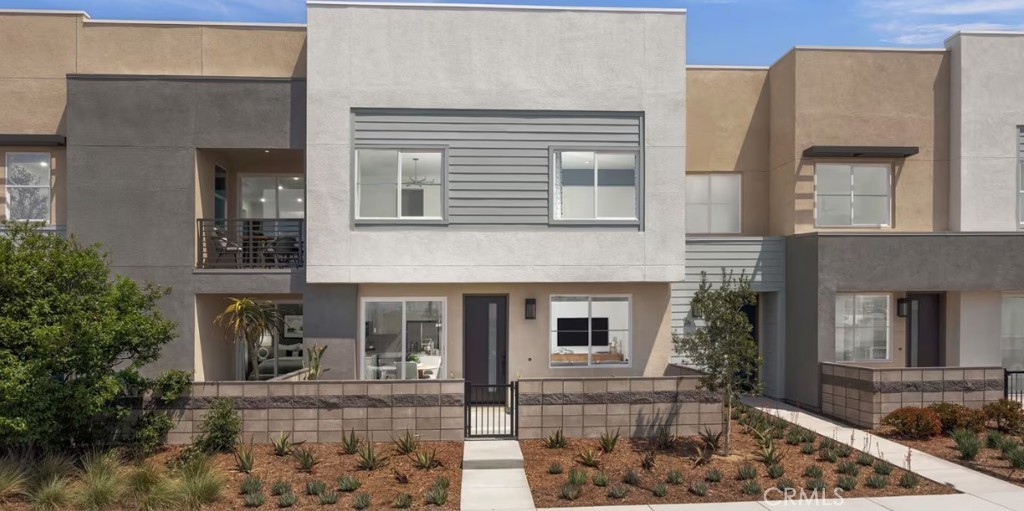Listing by: Derek Oie, KW VISION, 626-824-1504
3 Beds
3 Baths
1,468SqFt
Pending
Discover a move-in ready home where style meets comfort. This vibrant residence boasts a flowing layout, complete with a spacious living area and an inviting outdoor patio area. Perfect for entertaining and soaking up fresh air and sunshine. This is designed for those seeking both elegance and functionality, featuring a Samsung 30 slide-in induction range with a self-cleaning oven, an over-the-range microwave, and a dishwasher-all in sleek stainless steel. The kitchen shines with white flat-panel cabinets, upgraded matte black hardware, quartz countertops in Riviera, and a chic tile backsplash. Bathrooms are elevated with Bella Carrara marble countertops, and additional upgrades include a recycle trash bin and enhanced electrical options. Available for a January move-in-your ideal home awaits! Endless Amenities: resort-style lap pool and kiddie pool, jacuzzi, half basketball court, passive park, dog park, children's playground, fire pit, BBQ and corn hole.
Property Details | ||
|---|---|---|
| Price | $615,644 | |
| Bedrooms | 3 | |
| Full Baths | 2 | |
| Half Baths | 1 | |
| Total Baths | 3 | |
| Property Style | Mid Century Modern,See Remarks | |
| Property Type | Residential | |
| Sub type | Condominium | |
| MLS Sub type | Condominium | |
| Stories | 2 | |
| Exterior Features | Suburban | |
| Year Built | 2024 | |
| View | None | |
| Laundry Features | In Closet,Inside,Upper Level | |
| Pool features | Association | |
| Parking Spaces | 2 | |
| Garage spaces | 2 | |
| Association Fee | 275 | |
| Association Amenities | Pool,Spa/Hot Tub,Fire Pit,Barbecue,Playground,Dog Park,Sport Court,Maintenance Grounds | |
Geographic Data | ||
| Directions | Corner of S. Twinkle Ave and E. Eames St. | |
| County | San Bernardino | |
| Latitude | 34.007558 | |
| Longitude | -117.571825 | |
| Market Area | 686 - Ontario | |
Address Information | ||
| Address | 3681 E. Jacobson Paseo #12, Ontario, CA 91761 | |
| Postal Code | 91761 | |
| City | Ontario | |
| State | CA | |
| Country | United States | |
Listing Information | ||
| Listing Office | KW VISION | |
| Listing Agent | Derek Oie | |
| Listing Agent Phone | 626-824-1504 | |
| Attribution Contact | 626-824-1504 | |
| Compensation Disclaimer | The offer of compensation is made only to participants of the MLS where the listing is filed. | |
| Special listing conditions | Standard | |
| Ownership | Planned Development | |
School Information | ||
| District | Chaffey Joint Union High | |
| Elementary School | Parkview | |
| Middle School | Grace Yokley | |
| High School | Colony | |
MLS Information | ||
| Days on market | 22 | |
| MLS Status | Pending | |
| Listing Date | Jan 4, 2025 | |
| Listing Last Modified | Jan 27, 2025 | |
| MLS Area | 686 - Ontario | |
| MLS # | CV25002176 | |
This information is believed to be accurate, but without any warranty.


