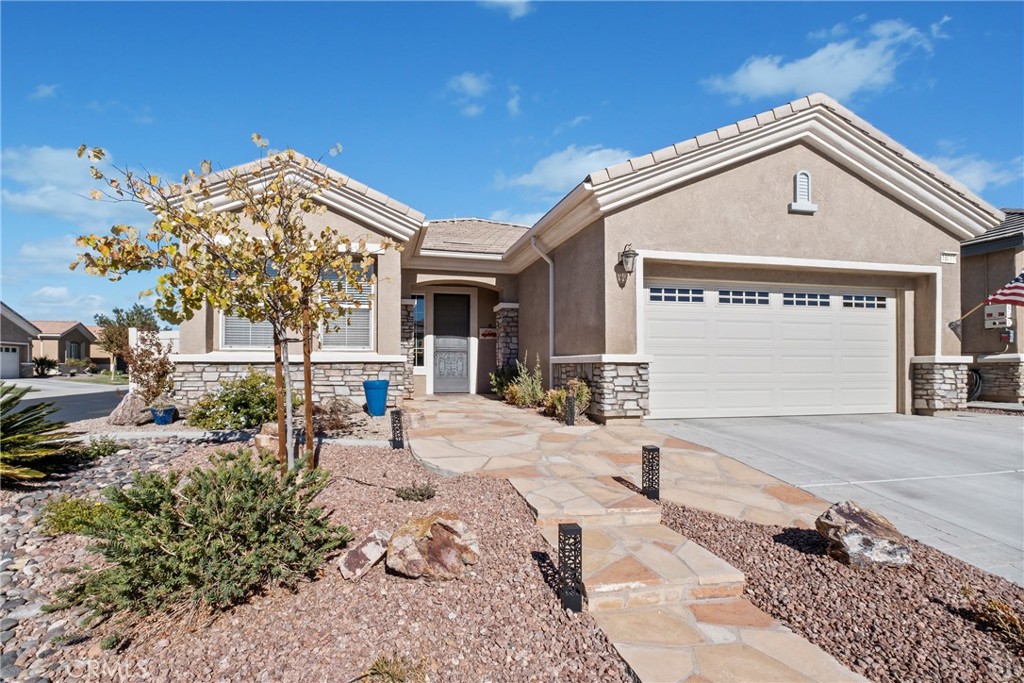Listing by: Kristina Vanderpool, Coldwell Banker Home Source, 7606178026
2 Beds
2 Baths
1,768SqFt
Pending
Welcome to Your Dream Retirement Home! Nestled in the highly sought-after 55+ Del Webb/ Sun City golf course community, this turn-key 2-bedroom, 2-bathroom (Sycamore Model) home with a versatile den is the epitome of comfortable living. The open-concept layout seamlessly connects the spacious living areas, ideal for both entertaining and relaxing. This home features an inviting breakfast nook perfect for casual dining or morning coffee. Abundant cabinetry provides ample storage space, keeping everything organized and within reach, while the quartz countertops offer a sleek and durable surface for all your cooking needs. The den offers flexible space for a home office, guest room, or your favorite hobby. Both bedrooms are generously sized, with the primary suite offering a spacious, updated primary bath with a standing shower and dual sink vanity, plus a large walk-in closet. With modern finishes, updated appliances, new central AC and heater and lush landscaping, this home is ready for you to move in and start enjoying the best of retirement living. Don’t miss the opportunity to join a vibrant community with access to top-notch amenities, including golf, swimming, social clubs, and more. Your perfect lifestyle awaits!
Property Details | ||
|---|---|---|
| Price | $425,000 | |
| Bedrooms | 2 | |
| Full Baths | 2 | |
| Total Baths | 2 | |
| Property Style | Modern | |
| Lot Size Area | 5676 | |
| Lot Size Area Units | Square Feet | |
| Acres | 0.1303 | |
| Property Type | Residential | |
| Sub type | SingleFamilyResidence | |
| MLS Sub type | Single Family Residence | |
| Stories | 1 | |
| Features | Ceiling Fan(s),High Ceilings,Storage | |
| Exterior Features | Curbs,Golf,Sidewalks | |
| Year Built | 2006 | |
| View | Neighborhood,Peek-A-Boo | |
| Roof | Tile | |
| Heating | Central,ENERGY STAR Qualified Equipment | |
| Foundation | Slab | |
| Accessibility | None | |
| Lot Description | Close to Clubhouse,Corner Lot,Landscaped | |
| Laundry Features | Individual Room,Inside | |
| Pool features | Association,Heated,In Ground,Indoor | |
| Parking Description | Driveway,Garage Faces Front | |
| Parking Spaces | 2 | |
| Garage spaces | 2 | |
| Association Fee | 254 | |
| Association Amenities | Pickleball,Pool,Spa/Hot Tub,Golf Course,Tennis Court(s),Bocce Ball Court,Gym/Ex Room,Clubhouse,Billiard Room,Recreation Room,Management,Security | |
Geographic Data | ||
| Directions | Apple Valley Rd to guard gate located on Arroyo Mesa, left on Nobleton to Silverwood | |
| County | San Bernardino | |
| Latitude | 34.444047 | |
| Longitude | -117.235131 | |
| Market Area | APPV - Apple Valley | |
Address Information | ||
| Address | 10511 Silverwood Road, Apple Valley, CA 92308 | |
| Postal Code | 92308 | |
| City | Apple Valley | |
| State | CA | |
| Country | United States | |
Listing Information | ||
| Listing Office | Coldwell Banker Home Source | |
| Listing Agent | Kristina Vanderpool | |
| Listing Agent Phone | 7606178026 | |
| Attribution Contact | 7606178026 | |
| Compensation Disclaimer | The offer of compensation is made only to participants of the MLS where the listing is filed. | |
| Special listing conditions | Standard | |
| Ownership | Planned Development | |
School Information | ||
| District | Apple Valley Unified | |
MLS Information | ||
| Days on market | 20 | |
| MLS Status | Pending | |
| Listing Date | Jan 5, 2025 | |
| Listing Last Modified | Jan 28, 2025 | |
| Tax ID | 0434871190000 | |
| MLS Area | APPV - Apple Valley | |
| MLS # | HD25002419 | |
This information is believed to be accurate, but without any warranty.


