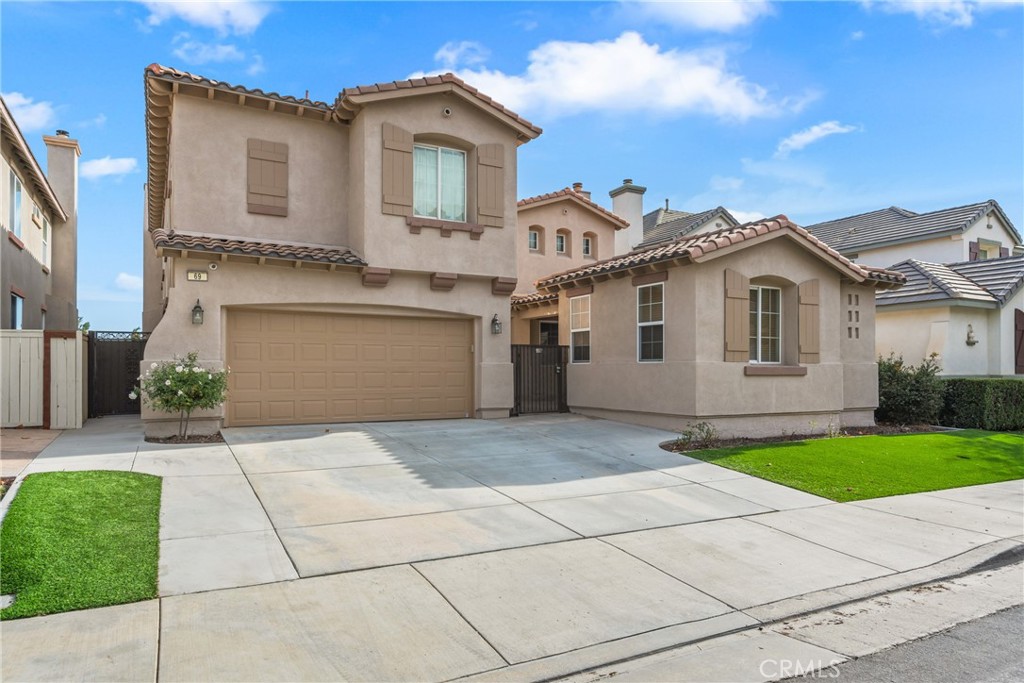Listing by: Zoram Luna, RE/MAX TIME REALTY, 909-725-3339
6 Beds
5 Baths
3,729SqFt
Active
Welcome to Your Dream Home in Tuscany Hills! This stunning executive residence is a true gem, offering a seamless blend of comfort, luxury, and practicality. Nestled in the highly sought-after Tuscany Hills neighborhood, this home boasts captivating curb appeal with its drought-tolerant landscaping and a gated courtyard that leads to a charming 1-bedroom Casita complete with a walk-in closet and full bathroom—perfect for guests or private use. Step inside the grand foyer and be greeted by a bright and open floor plan. The entire home features brand-new laminate flooring, including the staircase, complemented by tile flooring—no carpet throughout. The formal living room, with its cozy fireplace, flows effortlessly into the formal dining room, which is bathed in natural light from large windows and a French door leading to the side yard. The heart of the home is the island kitchen, designed for both style and function. It features stainless steel appliances, abundant granite countertops, and an open concept that connects to the breakfast nook and family room, complete with a second fireplace—ideal for gatherings or quiet evenings. The first floor also offers a convenient bedroom and full bathroom with a new vanity and toilet, while upstairs, you’ll find generously sized rooms, including a charming Jack-and-Jill layout. The upstairs laundry room adds practicality to this thoughtful design. The master suite is a retreat unto itself, easily accommodating a California King bed. Its en-suite bathroom boasts a soaking tub, a separate shower, dual sinks, and a spacious walk-in closet. Open the French doors to your private balcony and take in breathtaking views of Canyon Lake, rolling hills, and even snow-capped mountains in winter. This home is packed with upgrades, including: paid-off Tesla Solar Panels and a Tesla charger in the garage, with a security system with cameras (no monthly fees) and a Ring camera, ready for setup. Included appliances and extras: washer, dryer, refrigerator, built-in microwave and stove, dishwasher, backyard patio set, BBQ, in-house speaker system, and two flat-screen TVs (living room and master bedroom). Central AC and heating with a whole-house fan for added efficiency. The backyard is an entertainer’s dream with a patio and turf grass in the front yard for easy maintenance. Enjoy resort-style living with an HOA that offers basketball, volleyball, tennis courts, fitness gym, pool, jacuzzi & a children’s play area!
Property Details | ||
|---|---|---|
| Price | $850,000 | |
| Bedrooms | 6 | |
| Full Baths | 5 | |
| Total Baths | 5 | |
| Lot Size Area | 5227 | |
| Lot Size Area Units | Square Feet | |
| Acres | 0.12 | |
| Property Type | Residential | |
| Sub type | SingleFamilyResidence | |
| MLS Sub type | Single Family Residence | |
| Stories | 2 | |
| Features | 2 Staircases,Balcony,Built-in Features,Ceiling Fan(s),Granite Counters,High Ceilings,Pantry,Recessed Lighting | |
| Exterior Features | Biking,Curbs,Fishing,Hiking,Lake,Park,Mountainous,Sidewalks,Storm Drains,Street Lights | |
| Year Built | 2005 | |
| View | City Lights,Hills,Lake,Mountain(s),Neighborhood,Trees/Woods | |
| Roof | Slate | |
| Heating | Central | |
| Accessibility | Parking | |
| Lot Description | 0-1 Unit/Acre,Back Yard,Front Yard,Landscaped,Lawn,Sprinkler System | |
| Laundry Features | Dryer Included,Individual Room,Inside,Upper Level,Washer Included | |
| Pool features | Association | |
| Parking Description | Driveway,Garage,Off Street,On Site | |
| Parking Spaces | 2 | |
| Garage spaces | 2 | |
| Association Fee | 185 | |
| Association Amenities | Pool,Spa/Hot Tub,Picnic Area,Playground,Tennis Court(s),Sport Court,Gym/Ex Room | |
Geographic Data | ||
| Directions | Turn right onto Via De La Valle, Turn right onto Plaza Modena, and Turn left onto Plaza Avila and the destination will be on the left. | |
| County | Riverside | |
| Latitude | 33.675779 | |
| Longitude | -117.278331 | |
| Market Area | SRCAR - Southwest Riverside County | |
Address Information | ||
| Address | 69 Plaza Avila, Lake Elsinore, CA 92532 | |
| Postal Code | 92532 | |
| City | Lake Elsinore | |
| State | CA | |
| Country | United States | |
Listing Information | ||
| Listing Office | RE/MAX TIME REALTY | |
| Listing Agent | Zoram Luna | |
| Listing Agent Phone | 909-725-3339 | |
| Attribution Contact | 909-725-3339 | |
| Compensation Disclaimer | The offer of compensation is made only to participants of the MLS where the listing is filed. | |
| Special listing conditions | Standard | |
| Ownership | None | |
School Information | ||
| District | Lake Elsinore Unified | |
MLS Information | ||
| Days on market | 14 | |
| MLS Status | Active | |
| Listing Date | Jan 10, 2025 | |
| Listing Last Modified | Jan 24, 2025 | |
| Tax ID | 363365059 | |
| MLS Area | SRCAR - Southwest Riverside County | |
| MLS # | CV25003116 | |
This information is believed to be accurate, but without any warranty.


