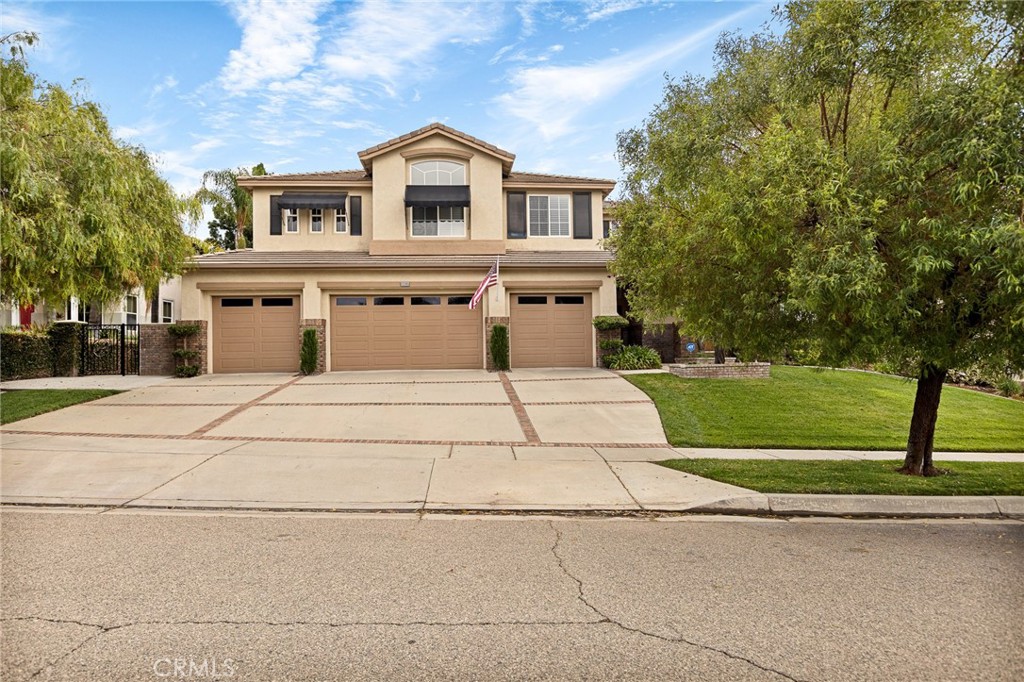Listing by: Kristin Pierce, CENTURY 21 LOIS LAUER REALTY, 909-856-9372
5 Beds
4 Baths
4,180SqFt
Active
Grand 2-story home in Whisper Ranch. Enter off the charming front porch to a large foyer with an open floor plan that has stone flooring and 2-story high ceilings. There is a beautiful home office with a double door entryway. The living room (currently being used as a billiard room) has tons of windows which produce a lot of natural light and the room is capped off with a double sided fireplace. The dining room is charming with a fireplace and views of the beautiful rear yard. The open gourmet kitchen family room has been remodeled with quartz countertops, stainless appliances, an island, and built-in cabinetry. There is also a great eating area and pantry space which seamlessly moves into the family room with access to the rear yard. Upstairs is a nice loft with built-in desks, 4 bedrooms, 2 bathrooms (one is a Jack and Jill) plus a gorgeous primary suite with views of the yard, The rear yard is absolutely gorgeous! Immediately outside the family room is a patio that winds it's way around the yard to a gorgeous newer pool, spa and fire pit. There is a first floor laundry room and direct access to the 4-car garage.
Property Details | ||
|---|---|---|
| Price | $1,000,000 | |
| Bedrooms | 5 | |
| Full Baths | 4 | |
| Total Baths | 4 | |
| Property Style | Mediterranean,Traditional | |
| Lot Size Area | 13024 | |
| Lot Size Area Units | Square Feet | |
| Acres | 0.299 | |
| Property Type | Residential | |
| Sub type | SingleFamilyResidence | |
| MLS Sub type | Single Family Residence | |
| Stories | 2 | |
| Features | 2 Staircases,Built-in Features,Cathedral Ceiling(s),Open Floorplan,Quartz Counters | |
| Exterior Features | Sidewalks | |
| Year Built | 2000 | |
| View | Neighborhood | |
| Heating | Central | |
| Lot Description | Level with Street,Lot 10000-19999 Sqft,Sprinkler System | |
| Laundry Features | Individual Room,Inside | |
| Pool features | Private,Heated,In Ground | |
| Parking Description | Direct Garage Access,Garage Faces Front | |
| Parking Spaces | 4 | |
| Garage spaces | 4 | |
| Association Fee | 0 | |
Geographic Data | ||
| Directions | Mesa Grande Dr. to Village Rd. to Canyon Heights | |
| County | San Bernardino | |
| Latitude | 34.009871 | |
| Longitude | -117.014248 | |
| Market Area | 269 - Yucaipa/Calimesa/Oak Glen | |
Address Information | ||
| Address | 13385 Canyon Heights Drive, Yucaipa, CA 92399 | |
| Postal Code | 92399 | |
| City | Yucaipa | |
| State | CA | |
| Country | United States | |
Listing Information | ||
| Listing Office | CENTURY 21 LOIS LAUER REALTY | |
| Listing Agent | Kristin Pierce | |
| Listing Agent Phone | 909-856-9372 | |
| Attribution Contact | 909-856-9372 | |
| Compensation Disclaimer | The offer of compensation is made only to participants of the MLS where the listing is filed. | |
| Special listing conditions | Standard | |
| Ownership | None | |
School Information | ||
| District | Yucaipa/Calimesa Unified | |
MLS Information | ||
| Days on market | 20 | |
| MLS Status | Active | |
| Listing Date | Jan 6, 2025 | |
| Listing Last Modified | Jan 26, 2025 | |
| Tax ID | 1242371260000 | |
| MLS Area | 269 - Yucaipa/Calimesa/Oak Glen | |
| MLS # | IG25003352 | |
This information is believed to be accurate, but without any warranty.


