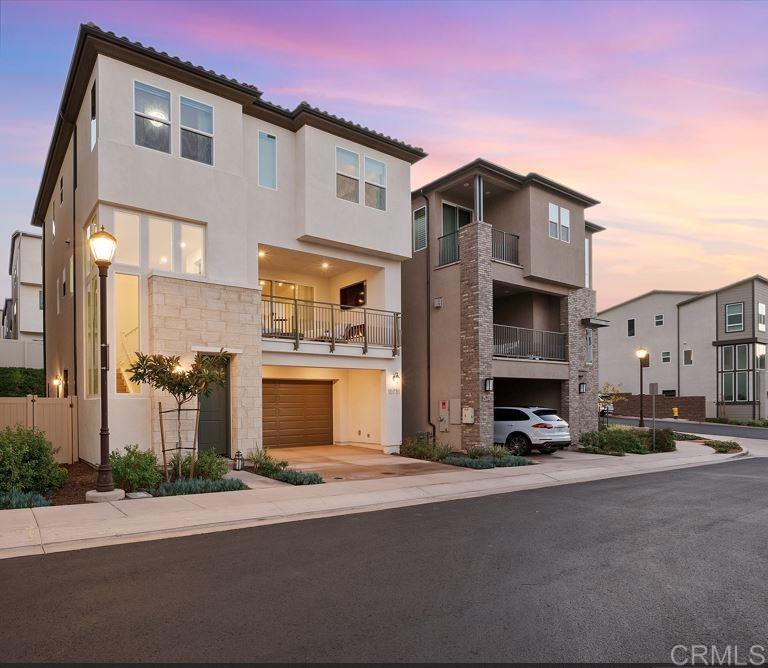Listing by: Angela Meakins, Pacific Sotheby's Int'l Realty, angela@angelameakins.com
4 Beds
4 Baths
2,289SqFt
Active
Welcome to Avion at Heritage Bluff, where modern luxury meets thoughtful design in this beautifully upgraded Plan 3XC tri-level home. From the moment you enter, you'll be captivated by the bright, open-concept floor plan that seamlessly combines comfort, elegance, and sustainability, featuring owned solar panels and an array of eco-friendly upgrades. On the first floor, you’ll find a versatile fourth bedroom with a full bath, perfect for guests, family, or a private home office. The second level offers a spacious and open living area, complemented by a gourmet kitchen that’s a chef’s dream. With ample counter space, premium appliances, and a layout designed for effortless entertaining, this space is the heart of the home. Adjacent to the living and dining areas is a spacious balcony, seamlessly blending indoor and outdoor living. This additional space is perfect for al fresco dining, morning coffee, or hosting gatherings, elevating the home’s entertainment potential. A convenient half bath on this level adds to the functionality. Ascend to the third floor, where the luxurious master suite awaits. This serene retreat features dual vanities, a soaking tub, and a walk-in shower, creating a spa-like experience. Two additional bedrooms, a full bath, and a dedicated laundry room complete this level, making it as practical as it is sophisticated. Outside, the thoughtfully landscaped backyard invites you to enjoy the outdoors, whether relaxing with family or entertaining guests. Modern upgrades like the Halo Water Filtration System, a fully paid solar energy system, and an electric vehicle charging station make this home both energy-efficient and future-ready. Nestled within the prestigious, master-planned community of Heritage Bluff, this residence is more than just a home—it’s a lifestyle. Experience the perfect blend of elegant living and unmatched convenience. Within a 5-mile radius, enjoy access to over 70 restaurants, grocery stores, fitness centers, and boutique shops, catering to every lifestyle. Expand your outdoor adventures with 27 world-class golf courses, 19 scenic parks, and 4 breathtaking hiking reserves all within 10 miles. Effortless commuting is yours with quick access to the I-15 and CA-56 freeways, ensuring you're always connected. This exceptional property isn't just a home—it's a gateway to a vibrant and active lifestyle with stunning views to match. Top-rated PUSD schools, recreational amenities, and the beach are all just a short drive away, enhancing the appeal of this incredible location.
Property Details | ||
|---|---|---|
| Price | $1,725,000 | |
| Bedrooms | 4 | |
| Full Baths | 3 | |
| Half Baths | 0 | |
| Total Baths | 4 | |
| Lot Size Area | 0 | |
| Lot Size Area Units | Square Feet | |
| Acres | 0 | |
| Property Type | Residential | |
| Sub type | SingleFamilyResidence | |
| MLS Sub type | Single Family Residence | |
| Stories | 3 | |
| Exterior Features | Suburban | |
| Year Built | 2022 | |
| View | Valley | |
| Lot Description | Landscaped,Patio Home,Yard,Zero Lot Line | |
| Laundry Features | Dryer Included,Washer Included | |
| Pool features | None | |
| Parking Spaces | 2 | |
| Garage spaces | 2 | |
| Association Fee | 245 | |
| Association Amenities | Management | |
Geographic Data | ||
| Directions | From the 15 take Camino Del Norte heading West- then turn left onto Bernardo Center Dr. Turn left onto Winecreek Dr then Continue straight onto DeBevoise Park Drive. Turn Left on Wainwright way, and the house is on the right. | |
| County | San Diego | |
| Latitude | 32.988095 | |
| Longitude | -117.106914 | |
| Market Area | 92127 - Rancho Bernardo | |
Address Information | ||
| Address | 15751 Wainwright Way, San Diego, CA 92127 | |
| Postal Code | 92127 | |
| City | San Diego | |
| State | CA | |
| Country | United States | |
Listing Information | ||
| Listing Office | Pacific Sotheby's Int'l Realty | |
| Listing Agent | Angela Meakins | |
| Listing Agent Phone | angela@angelameakins.com | |
| Attribution Contact | angela@angelameakins.com | |
| Compensation Disclaimer | The offer of compensation is made only to participants of the MLS where the listing is filed. | |
| Special listing conditions | Standard | |
| Virtual Tour URL | https://www.propertypanorama.com/instaview/crmls/NDP2500166 | |
School Information | ||
| District | Poway Unified | |
| Elementary School | Willow | |
| Middle School | Oak Valley | |
| High School | Del Norte | |
MLS Information | ||
| Days on market | 0 | |
| MLS Status | Active | |
| Listing Date | Jan 14, 2025 | |
| Listing Last Modified | Jan 15, 2025 | |
| Tax ID | 3120160175 | |
| MLS Area | 92127 - Rancho Bernardo | |
| MLS # | NDP2500166 | |
This information is believed to be accurate, but without any warranty.


