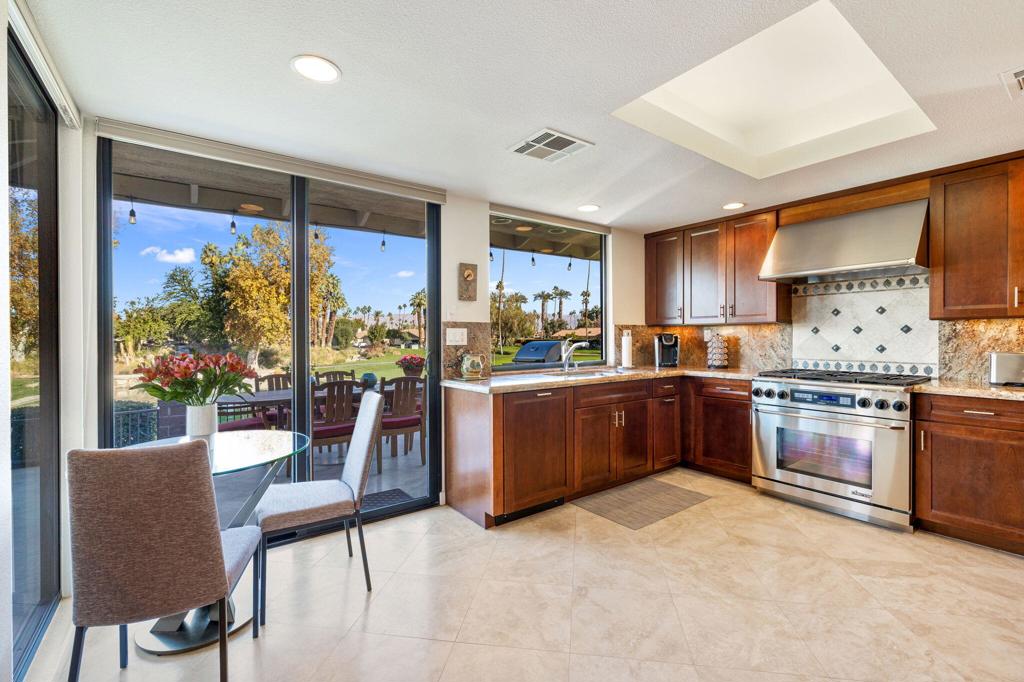Listing by: Dean Wartelle, Bennion Deville Homes
2 Beds
4 Baths
2,230SqFt
Active
If you are looking for beautiful upgrades and professional, high-end finishes, look no further. This fully renovated property is simply one of the finest, highest quality, 3000 Max Plans in Monterey CC. Sits on an elevated lot, looking across to a soothing waterfall, with lush fairway views and gorgeous mountains beyond. 2230SF, 2BD/3.5BA + tandem Dens, one being used as a study, the other a sleeping area. 3 of the 4 rooms feature an ensuite bath, plus an additional half bath in the hallway for your guests. Quality throughout, including Travertine tile & Bolero wool carpet flooring, marble tiled gas fireplace, energy efficient windows & sliders, hard-wired security system & surround sound stereo, recessed lighting, motorized shades in living room, ceiling fans, and custom designed closets. Gourmet kitchen boasts a 6-burner Dacor gas range, paneled Sub-Zero refrigerator and Miele dishwasher, slab granite counters, and beautiful cabinetry with soft-close drawers & undercabinet lighting. Opened wall between the kitchen and living room provides a counter bar, additional cabinets, and Sub-Zero beverage drawers and wine-cooler. Wonderful tile, granite, hardware, lighting & cabinets in all ensuite baths. Interlocking paver driveway leads to a finished 2-car garage with epoxy flooring, additional storage + attic fan, and utility sink. Dual energy efficient heat pumps installed 2022, water heater with re-circulating pump in 2021. Do not miss this opportunity!
Property Details | ||
|---|---|---|
| Price | $950,000 | |
| Bedrooms | 2 | |
| Full Baths | 1 | |
| Half Baths | 1 | |
| Total Baths | 4 | |
| Lot Size Area | 2140 | |
| Lot Size Area Units | Square Feet | |
| Acres | 0.0491 | |
| Property Type | Residential | |
| Sub type | Condominium | |
| MLS Sub type | Condominium | |
| Stories | 1 | |
| Features | High Ceilings,Open Floorplan,Partially Furnished | |
| Exterior Features | Golf | |
| Year Built | 1980 | |
| Subdivision | Monterey Country Clu | |
| View | Golf Course,Water,Mountain(s) | |
| Roof | Composition | |
| Heating | Heat Pump,Zoned | |
| Lot Description | Landscaped,Level,On Golf Course,Sprinkler System | |
| Laundry Features | Individual Room | |
| Pool features | In Ground,Electric Heat,Community | |
| Parking Description | Side by Side | |
| Parking Spaces | 2 | |
| Garage spaces | 2 | |
| Association Fee | 901 | |
| Association Amenities | Bocce Ball Court,Tennis Court(s),Management,Other Courts,Golf Course,Gym/Ex Room,Clubhouse,Controlled Access,Trash,Security,Insurance,Cable TV | |
Geographic Data | ||
| Directions | Monterey Ave to Gran Via (South gate). Inside gate, immediate right onto Castellana W, follow around to #196. Cross Street: Castellana W. | |
| County | Riverside | |
| Latitude | 33.736512 | |
| Longitude | -116.386538 | |
| Market Area | 322 - North Palm Desert | |
Address Information | ||
| Address | 196 Castellana S, Palm Desert, CA 92260 | |
| Postal Code | 92260 | |
| City | Palm Desert | |
| State | CA | |
| Country | United States | |
Listing Information | ||
| Listing Office | Bennion Deville Homes | |
| Listing Agent | Dean Wartelle | |
| Special listing conditions | Standard | |
| Virtual Tour URL | https://listings.teigenmedia.com/sites/nxlzonk/unbranded | |
MLS Information | ||
| Days on market | 14 | |
| MLS Status | Active | |
| Listing Date | Jan 7, 2025 | |
| Listing Last Modified | Jan 21, 2025 | |
| Tax ID | 622124012 | |
| MLS Area | 322 - North Palm Desert | |
| MLS # | 219122295DA | |
This information is believed to be accurate, but without any warranty.


