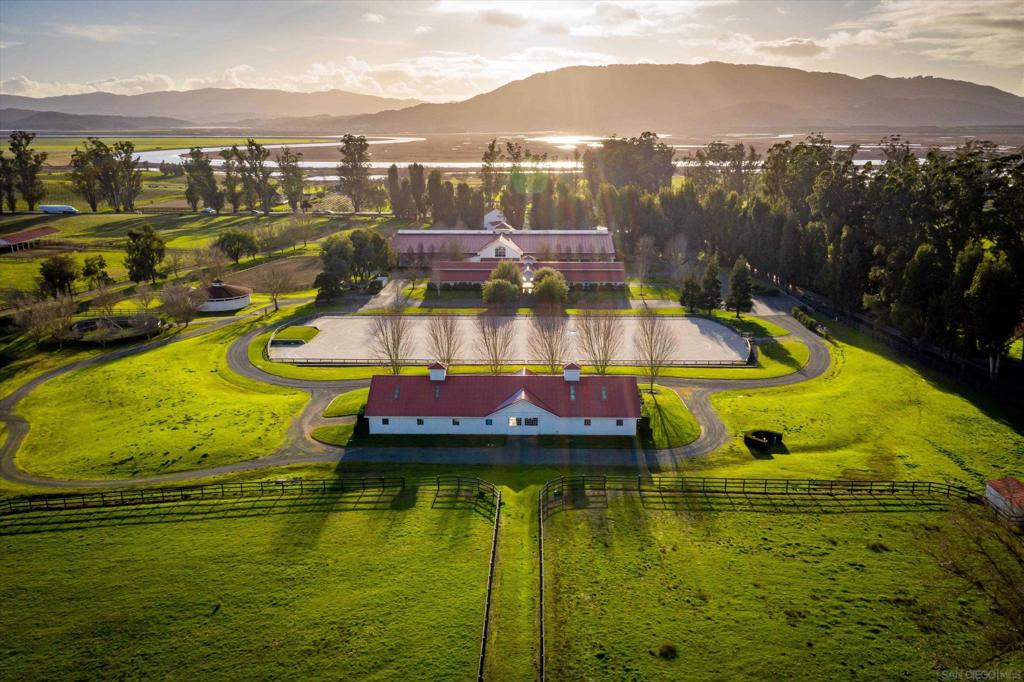Listing by: Caren Kelley, Compass
5 Beds
7 Baths
3,303SqFt
Active
This prestigious equestrian facility is set on 129 breathtaking acres, offering sweeping views of its meticulously maintained pastures and conveniently located midway between San Francisco and Napa Valley. This world-class property boasts two charming cottage homes, ideal for guests or staff, as well as an array of state of-the art amenities that cater to highest levels of equestrian sport. The centerpiece of this haven is a state-of-the-art indoor riding arena, designed for year-round training with a luxurious viewing gallery, commercial grade kitchen and full bath that rivals facilities found anywhere in the world. This is complemented by a competition-grade Otto Sport outdoor riding arena and an additional outdoor sand riding ring. The facility features a 20-stall Main Barn, a 10-stall Stallion Barn, and two foaling barns (each equipped with 4 stalls), ensuring optimal care for mares and foals. Numerous additional support barns complete this impressive facility. The property offers expansive, lush pastures, making it the perfect environment for horses to thrive. Every detail has been meticulously crafted to provide an unparalleled equestrian experience, from the advanced riding arenas to the world-class training infrastructure. This elite equestrian estate features exceptional amenities including a 20-stall (approx. 12’x14’) main barn with tack room, wash rack, two grooming stalls, fly system, office, two lounges, laundry room, dressing rooms, full bath, half bath, and kitchenette. The small barn offers 10 stalls (approx. 15’x13’), brick aisle flooring, heated office, tack room, full bath, and kitchenette. The indoor arena (approx. 219’ x 108’) boasts custom footing, viewing gallery, oak floors, full catering kitchen, security cameras, and fire suppression system. Two outdoor arenas include a large Otto Sport arena and bank jumps, and a smaller arena for versatile use. Additional features include a 47’ round pen, Eurociser for 6 horses, manure trailer, tractors, and a well-designed utility area with foaling barns, large hay barn, and workshop. The estate is serviced by 5 wells, extensive water reclamation and storage systems, and filtered water throughout. Two residences, a 3BR manager's house and 2BR caretaker's house, offer modern comforts and panoramic views of the property.
Property Details | ||
|---|---|---|
| Price | $15,750,000 | |
| Bedrooms | 5 | |
| Full Baths | 6 | |
| Half Baths | 1 | |
| Total Baths | 7 | |
| Property Style | Cottage,Traditional | |
| Lot Size Area | 129.5 | |
| Lot Size Area Units | Acres | |
| Acres | 129.5 | |
| Property Type | Residential | |
| Sub type | SingleFamilyResidence | |
| MLS Sub type | Single Family Residence | |
| Stories | 2 | |
| Year Built | 1988 | |
| Subdivision | Out Of Area | |
| View | River,Panoramic | |
| Roof | Composition | |
| Heating | Propane,Zoned | |
| Laundry Features | Electric Dryer Hookup,Propane Dryer Hookup,Individual Room | |
| Pool features | None | |
| Parking Description | Gravel | |
| Parking Spaces | 204 | |
| Garage spaces | 4 | |
Geographic Data | ||
| Directions | From Hwy 37; head north on Lakeville Hwy, property is on the right. Access is off of Niemela Road and is gated. Cross Street: Niemela Rd. | |
| County | Sonoma | |
| Latitude | 38.179962 | |
| Longitude | -122.527244 | |
Address Information | ||
| Address | 6545 Lakeville Hwy, Petaluma, CA 94954 | |
| Postal Code | 94954 | |
| City | Petaluma | |
| State | CA | |
| Country | United States | |
Listing Information | ||
| Listing Office | Compass | |
| Listing Agent | Caren Kelley | |
MLS Information | ||
| Days on market | 1 | |
| MLS Status | Active | |
| Listing Date | Jan 6, 2025 | |
| Listing Last Modified | Jan 8, 2025 | |
| Tax ID | 068110046047 | |
| MLS # | 250000485SD | |
This information is believed to be accurate, but without any warranty.


