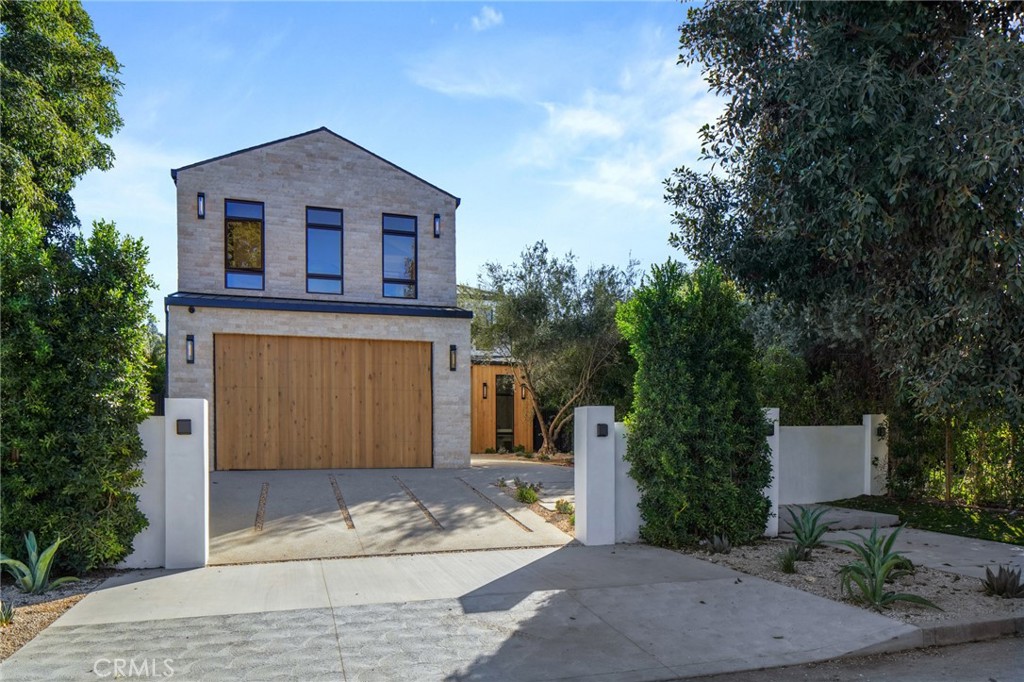Listing by: Dennis Chernov, The Agency, 424-230-3700
6 Beds
7 Baths
6,465SqFt
Active
Introducing a brand-new construction estate with a one bedroom ADU, located South of the Boulevard on one of the most desirable streets in Sherman Oaks. This meticulously designed home features a warm, inviting interior filled with rich natural wood, rare imported stone and expansive glass walls that bathe the open floor plan in natural light. An oversized sliding glass door spans from the kitchen to the living room, seamlessly extending your living space outside for true indoor-outdoor living. Prepare gourmet meals in the designer chef’s kitchen, equipped with top-of-the-line Miele appliances, a massive island with a breakfast counter and walk-in pantry. The adjacent formal dining room is highlighted by a chic wet bar and opens to a side courtyard with a built-in fire pit. Ascend the floating staircase to find four generously sized bedrooms with vaulted ceilings, a well-appointed laundry room and loft area with built-in bookcases. Unparalleled luxury awaits you in the primary suite, which boasts a pocket sliding glass door that leads out to a private patio, custom walk-in closet and opulent ensuite bathroom, complete with a soaking tub, oversized rainfall shower and dual vanities. Head outside to the serene backyard retreat and take a dip in the refreshing resort-style pool/spa. There’s also an outdoor kitchen with bar seating, ample patio space for al fresco dining, a low maintenance artificial turf yard and privacy hedges that surround the home. At the rear of the property resides a versatile 1-bed, 2-bath ADU with a living room and full kitchen, ideal as a separate living space for extended family/guests, office or gym - the possibilities are endless. Additional amenities include a state-of-the-art home theater, main-level ensuite bedroom, high ceilings throughout, a Control4 smart home system with built-in speakers and security system. Situated in the heart of Sherman Oaks, this property is only moments away from trendy restaurants and boutique shops found along Ventura Boulevard, and offers easy access to the Valley, Westside, 101/405 freeway and so much more.
Property Details | ||
|---|---|---|
| Price | $5,849,000 | |
| Bedrooms | 6 | |
| Full Baths | 6 | |
| Half Baths | 1 | |
| Total Baths | 7 | |
| Property Style | Contemporary | |
| Lot Size Area | 10756 | |
| Lot Size Area Units | Square Feet | |
| Acres | 0.2469 | |
| Property Type | Residential | |
| Sub type | SingleFamilyResidence | |
| MLS Sub type | Single Family Residence | |
| Stories | 2 | |
| Features | Balcony,Beamed Ceilings,Built-in Features,Cathedral Ceiling(s),High Ceilings,Home Automation System,Open Floorplan,Pantry,Recessed Lighting,Storage,Wet Bar,Wired for Sound | |
| Exterior Features | Barbecue Private,Lighting,Suburban | |
| Year Built | 2024 | |
| View | Neighborhood,Trees/Woods | |
| Heating | Central | |
| Lot Description | 0-1 Unit/Acre | |
| Laundry Features | Individual Room,Inside,Upper Level | |
| Pool features | Private,In Ground | |
| Parking Description | Driveway,Garage | |
| Parking Spaces | 2 | |
| Garage spaces | 2 | |
| Association Fee | 0 | |
Geographic Data | ||
| Directions | Waze | |
| County | Los Angeles | |
| Latitude | 34.150491 | |
| Longitude | -118.464284 | |
| Market Area | SO - Sherman Oaks | |
Address Information | ||
| Address | 15158 Greenleaf Street, Sherman Oaks, CA 91403 | |
| Postal Code | 91403 | |
| City | Sherman Oaks | |
| State | CA | |
| Country | United States | |
Listing Information | ||
| Listing Office | The Agency | |
| Listing Agent | Dennis Chernov | |
| Listing Agent Phone | 424-230-3700 | |
| Attribution Contact | 424-230-3700 | |
| Compensation Disclaimer | The offer of compensation is made only to participants of the MLS where the listing is filed. | |
| Special listing conditions | Standard | |
| Ownership | None | |
| Virtual Tour URL | https://vimeo.com/1024045778/463156c9cb | |
School Information | ||
| District | Los Angeles Unified | |
| Elementary School | Sherman Oaks | |
| Middle School | Van Nuys | |
| High School | Van Nuys | |
MLS Information | ||
| Days on market | 55 | |
| MLS Status | Active | |
| Listing Date | Nov 22, 2024 | |
| Listing Last Modified | Jan 31, 2025 | |
| Tax ID | 2276021012 | |
| MLS Area | SO - Sherman Oaks | |
| MLS # | SR24220882 | |
This information is believed to be accurate, but without any warranty.


