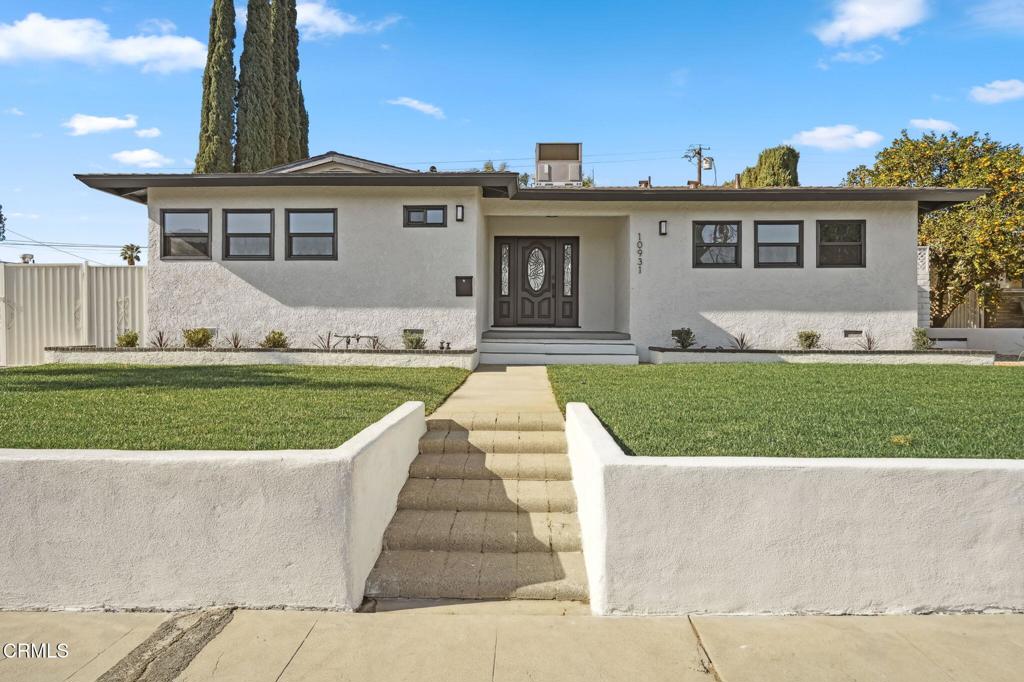Listing by: Kevork Garibian, Berkshire Hathaway Home Servic
3 Beds
2 Baths
1,234SqFt
Active
Welcome to this beautifully reimagined 3-bedroom, 2-bath home nestled on a generous 7,507 sq. ft. lot. Boasting 1,234 sq. ft. of impeccably designed living space, this residence offers modern elegance and thoughtful upgrades at every turn. The brand-new chef's kitchen features custom Bronzinno cabinetry, Cannela Nevicata Quartz countertops, and sleek stainless steel Frigidaire Gallery appliances, while a spacious pantry area in the laundry room provides added convenience. Both bathrooms have been exquisitely updated with porcelain tile, glass shower doors, and large vanities with stylish mirrors, offering a spa-like retreat. Throughout the home, you'll find waterproof laminate wood flooring, all-new 200 Amp Electrical panel coupled with new wiring throughout, recessed LED lighting, and energy-efficient dual-pane windows and doors, ensuring both comfort and sustainability.The detached two-car garage, complete with an epoxy-coated floor, a new motor, and an electric car charger, offers incredible potential for an ADU conversion, ideal for additional income or a private guest suite. Outdoors, the charm continues with a large patio deck perfect for entertaining, surrounded by new landscaping and completely automatic irrigation system. Additional upgrades include a bolted foundation, copper plumbing, and a newer roof, providing peace of mind for years to come. Located in a desirable neighborhood, this move-in-ready masterpiece seamlessly blends timeless charm with modern convenience, offering endless possibilities for its future owners.
Property Details | ||
|---|---|---|
| Price | $996,995 | |
| Bedrooms | 3 | |
| Full Baths | 2 | |
| Half Baths | 0 | |
| Total Baths | 2 | |
| Property Style | Traditional | |
| Lot Size Area | 7507 | |
| Lot Size Area Units | Square Feet | |
| Acres | 0.1723 | |
| Property Type | Residential | |
| Sub type | SingleFamilyResidence | |
| MLS Sub type | Single Family Residence | |
| Stories | 1 | |
| Features | Open Floorplan,Quartz Counters,Pantry,Copper Plumbing Full,Recessed Lighting | |
| Exterior Features | Lighting,Curbs,Sidewalks,Street Lights | |
| Year Built | 1953 | |
| View | None | |
| Roof | Composition,Shingle | |
| Heating | Central,Natural Gas,Forced Air | |
| Foundation | Raised,Seismic Tie Down,Tie Down | |
| Lot Description | Front Yard,Lot 6500-9999,Sprinklers Timer,Sprinkler System,Sprinklers In Rear,Sprinklers In Front | |
| Laundry Features | Individual Room,Gas Dryer Hookup,Washer Hookup | |
| Pool features | None | |
| Parking Description | Garage,Concrete,Gated,Garage Faces Front,Garage Door Opener,Garage - Single Door | |
| Parking Spaces | 4 | |
| Garage spaces | 2 | |
Geographic Data | ||
| Directions | Head South on Balboa Blvd -> Left Onto Tulsa St -> Left Onto Forbes Avenue -> 10931 Forbes | |
| County | Los Angeles | |
| Latitude | 34.269436 | |
| Longitude | -118.500536 | |
| Market Area | GH - Granada Hills | |
Address Information | ||
| Address | 10931 Forbes Avenue, Granada Hills, CA 91344 | |
| Postal Code | 91344 | |
| City | Granada Hills | |
| State | CA | |
| Country | United States | |
Listing Information | ||
| Listing Office | Berkshire Hathaway Home Servic | |
| Listing Agent | Kevork Garibian | |
| Special listing conditions | Standard | |
| Ownership | None | |
MLS Information | ||
| Days on market | 2 | |
| MLS Status | Active | |
| Listing Date | Jan 7, 2025 | |
| Listing Last Modified | Jan 9, 2025 | |
| Tax ID | 2683005004 | |
| MLS Area | GH - Granada Hills | |
| MLS # | P1-20390 | |
This information is believed to be accurate, but without any warranty.


