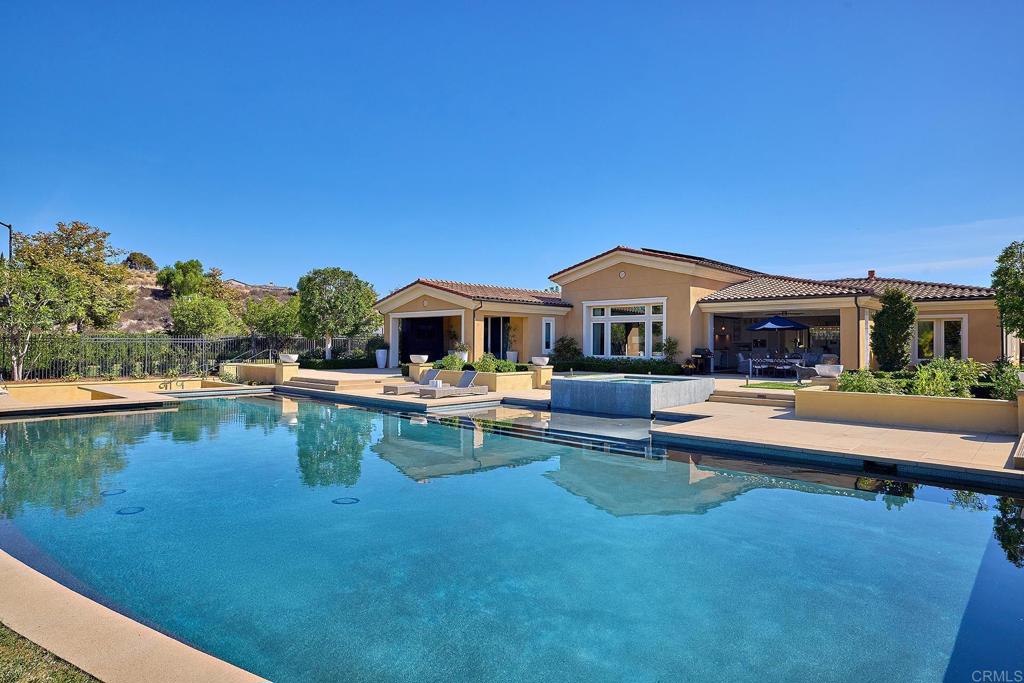Listing by: Ian Arnett, Compass, ianarnettsandiego@gmail.com
5 Beds
6 Baths
4,943SqFt
Active
Discover unparalleled luxury in the prestigious Artesian Estates with this meticulously crafted single-level former model home. Offering 5 bedrooms, 6 bathrooms, and 4,943 square feet of exceptional living space, this residence embodies the perfect blend of indoor and outdoor elegance. The open floor plan seamlessly extends to two covered California living rooms, adding 724 square feet of outdoor living complete with TVs and a beautifully appointed loggia for a true Southern California lifestyle. Nestled on an expansive lot at the end of a quiet cul-de-sac, this home ensures privacy and tranquility. Fully turnkey, it comes high-end audio/visual equipment, alongside custom window coverings.The property is powered by 53 owned solar panels, covering all energy needs, including the Tesla car charger and the stunning saltwater pool. A detached guest house offers the perfect space for extended family or guests, featuring a mini kitchen, washer/dryer, a spacious bedroom, and a cozy sitting area. Additional upgrades throughout the home include automatic blinds, a state-of-the-art security system, a custom-built sound system, enhanced storage in the 3-car garage, and custom closets in each bedroom. A whole-house water purification system adds to the home’s comfort. For entertainment, enjoy multiple fireplaces inside and out, along with a large fire pit next to the pool. The oversized spa and resort-style pool, featuring a Baja ledge and swim-up bar, offer a luxurious retreat, complemented by an outdoor BBQ kitchen for the ultimate in relaxation and hosting. This is more than just a home—it’s a rare opportunity to experience the best of luxury living.
Property Details | ||
|---|---|---|
| Price | $5,795,000 | |
| Bedrooms | 5 | |
| Full Baths | 5 | |
| Half Baths | 1 | |
| Total Baths | 6 | |
| Lot Size Area | 43560 | |
| Lot Size Area Units | Square Feet | |
| Acres | 1 | |
| Property Type | Residential | |
| Sub type | SingleFamilyResidence | |
| MLS Sub type | Single Family Residence | |
| Stories | 1 | |
| Exterior Features | Sidewalks,Dog Park,Park | |
| Year Built | 2017 | |
| View | Neighborhood | |
| Lot Description | Cul-De-Sac | |
| Laundry Features | Individual Room | |
| Pool features | Indoor,Private | |
| Parking Spaces | 5 | |
| Garage spaces | 3 | |
| Association Fee | 344 | |
| Association Amenities | Controlled Access,Other,Playground | |
Geographic Data | ||
| Directions | GPS | |
| County | San Diego | |
| Latitude | 33.017684 | |
| Longitude | -117.151849 | |
| Market Area | 92127 - Rancho Bernardo | |
Address Information | ||
| Address | 15527 Artesian Ridge Road, San Diego, CA 92127 | |
| Postal Code | 92127 | |
| City | San Diego | |
| State | CA | |
| Country | United States | |
Listing Information | ||
| Listing Office | Compass | |
| Listing Agent | Ian Arnett | |
| Listing Agent Phone | ianarnettsandiego@gmail.com | |
| Attribution Contact | ianarnettsandiego@gmail.com | |
| Compensation Disclaimer | The offer of compensation is made only to participants of the MLS where the listing is filed. | |
| Special listing conditions | Standard | |
| Virtual Tour URL | https://my.matterport.com/show/?m=jdHuXyNcLLV&mls=1 | |
School Information | ||
| District | Poway Unified | |
MLS Information | ||
| Days on market | 65 | |
| MLS Status | Active | |
| Listing Date | Oct 28, 2024 | |
| Listing Last Modified | Jan 22, 2025 | |
| Tax ID | 2673801400 | |
| MLS Area | 92127 - Rancho Bernardo | |
| MLS # | NDP2409352 | |
This information is believed to be accurate, but without any warranty.


