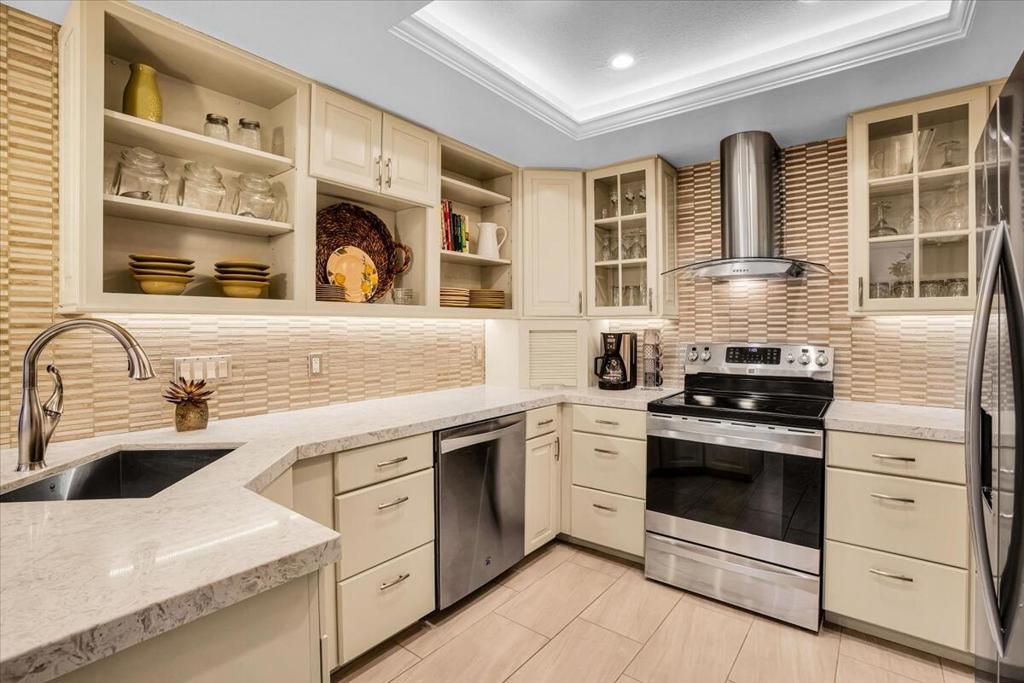Listing by: Sally Stewart, Surterre Properties, Inc.
2 Beds
2 Baths
1,136SqFt
Active
Wow! This one checks all the boxes: cute, totally updated, single level, end unit with a private patio at Deep Canyon Tennis Club. The chef's kitchen is a standout feature, with custom cabinets, quartz countertops, a sleek stainless-steel sink, and stainless-steel appliances. Fully equipped and designed with entertainment in mind, it's the perfect space for creating memorable meals and moments. The atrium has been enclosed, expanding the dining area which comfortably seats six. The spacious living room is tastefully furnished and features tile flooring that flows seamlessly into the dining area, kitchen, and hallway. Newer dual-pane windows provide year-round comfort and energy efficiency. Both bedrooms are designed for relaxation, plus plenty of storage with custom built-ins and the bathrooms are decked out with modern finishes. Outside, the bricked patio with a Pergola offers a serene outdoor space perfect for al fresco dining, enjoying the desert sunshine, or hosting gatherings. This home is offered furnished ( except for beds ) with household items included. The two covered carports are equipped with full length, locking storage cabinets.Deep Canyon Tennis Club offers an active lifestyle with 12 Pools, 4 Hot Tubs, 12 Tennis Courts, 6 Pickleball Courts, Golf Putting/Chipping Green and Bocce. A Clubhouse and Fitness Canter round out the amenities at this thriving community in the heart of Palm Desert. Make this your new Desert Retreat! Showings start 01/09/25.
Property Details | ||
|---|---|---|
| Price | $480,000 | |
| Bedrooms | 2 | |
| Full Baths | 0 | |
| Half Baths | 0 | |
| Total Baths | 2 | |
| Lot Size Area | 1072 | |
| Lot Size Area Units | Square Feet | |
| Acres | 0.0246 | |
| Property Type | Residential | |
| Sub type | Condominium | |
| MLS Sub type | Condominium | |
| Stories | 1 | |
| Features | Open Floorplan,Partially Furnished | |
| Year Built | 1979 | |
| Subdivision | Deep Canyon Tennis C | |
| View | Mountain(s),Peek-A-Boo | |
| Roof | Foam,Tile | |
| Heating | Central,Natural Gas | |
| Foundation | Slab | |
| Lot Description | Landscaped,Paved,Planned Unit Development | |
| Laundry Features | In Closet | |
| Pool features | In Ground,Electric Heat | |
| Parking Description | Detached Carport | |
| Parking Spaces | 2 | |
| Garage spaces | 0 | |
| Association Fee | 715 | |
| Association Amenities | Clubhouse,Tennis Court(s),Maintenance Grounds,Gym/Ex Room,Water,Trash,Sewer,Security,Earthquake Insurance,Cable TV,Clubhouse Paid | |
Geographic Data | ||
| Directions | Once inside the gate turn left and take the first right at Don Larson Lane. Condo is located on the right. Cross Street: Frank Feltrop Drive. | |
| County | Riverside | |
| Latitude | 33.706756 | |
| Longitude | -116.394113 | |
| Market Area | 323 - South Palm Desert | |
Address Information | ||
| Address | 72805 Don Larson Lane, Palm Desert, CA 92260 | |
| Postal Code | 92260 | |
| City | Palm Desert | |
| State | CA | |
| Country | United States | |
Listing Information | ||
| Listing Office | Surterre Properties, Inc. | |
| Listing Agent | Sally Stewart | |
| Special listing conditions | Standard | |
MLS Information | ||
| Days on market | 13 | |
| MLS Status | Active | |
| Listing Date | Jan 9, 2025 | |
| Listing Last Modified | Jan 22, 2025 | |
| Tax ID | 628153012 | |
| MLS Area | 323 - South Palm Desert | |
| MLS # | 219122339DA | |
This information is believed to be accurate, but without any warranty.


