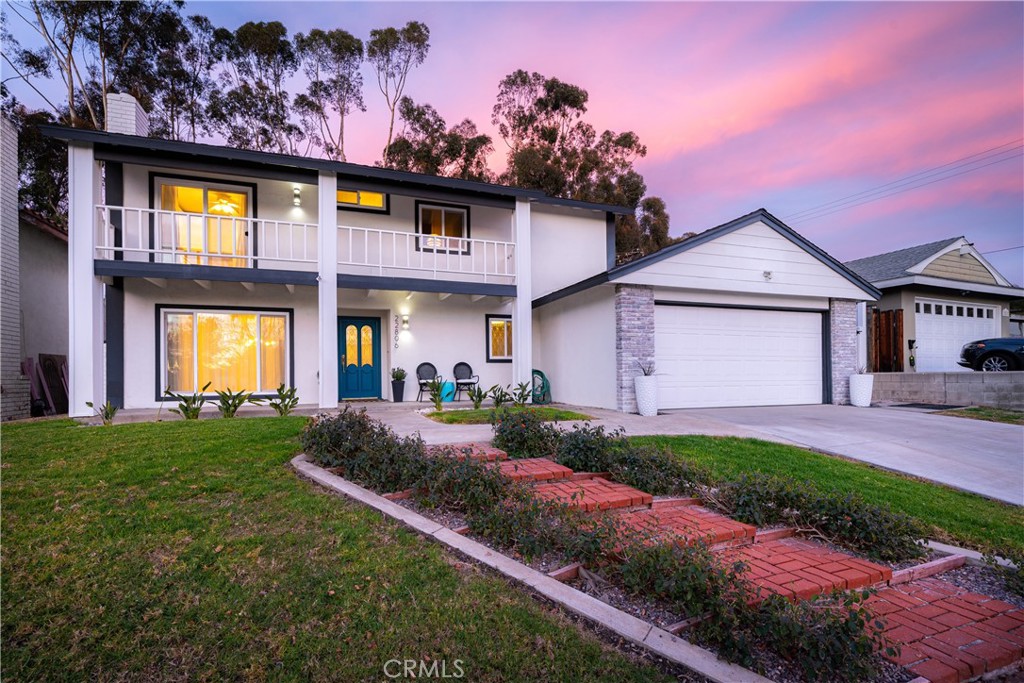Listing by: Edgar Scholte, Seven Gables Real Estate, edgar.scholte@icloud.com
5 Beds
4 Baths
2,170SqFt
Active
LOCATION....LOCATION....LOCATION..... PRIVATE POOL AND SPA....Looking for your dream home in Lake Forest? Look no further! This stunning single family residence boasts a magnificent homesite. With almost 2,200 square feet of living space, this 5 bedroom, 4 bathroom home shows beautifully. Upon entering, you will be greeted by a bright and open floor plan in the formal living area, providing ample natural light. The upgraded kitchen with multiple stainless steel built-ins, opens up into the dining area, and is perfect for entertaining. Relax in the living room by the cozy glow of the fireplace. The property features a downstairs master bedroom with ensuite full bath and closet, but can easily be used as a family room, entertainment room, den or office. The oversized and private backyard with pool and spa is perfect for entertaining or a quiet retreat. Upstairs, the freshly carpeted generous master bedroom features a fully remodeled en suite master bathroom with large walk in shower. The upper level provides 3 additional bedrooms, and a separate bathroom to make this home absolutely complete. Additional features of this home include: Low HOA * Double pane windows * Partially Fresh carpet upstairs * Recessed lighting * Exterior painted approximately. 2022 * Vinyl fencing replaced approximately. 2022 * Pool re-plastered and new equipment approx. 2022 * New Air conditioner approx. 2021 * Primary bathroom (upstairs) fully remodeled in 2024 * Kitchen upgraded approx. 2012 * Craft room cabinets installed approximately. 2023 * Oven replaced 2024 * Automatic sprinklers throughout and drip irrigation in back yard * Property repiped partially approx. 2001 * HOA amenities include but not limited to Pools, Tennis, Pickleball, Volleyball, Ping Pong, Foosball, Fitness Center & Basketball * Saddleback Valley Unified School District * close to all 3 schools * Close to I-5/I405 FWY and Irvine Spectrum
Property Details | ||
|---|---|---|
| Price | $1,299,000 | |
| Bedrooms | 5 | |
| Full Baths | 2 | |
| Half Baths | 1 | |
| Total Baths | 4 | |
| Lot Size Area | 7200 | |
| Lot Size Area Units | Square Feet | |
| Acres | 0.1653 | |
| Property Type | Residential | |
| Sub type | SingleFamilyResidence | |
| MLS Sub type | Single Family Residence | |
| Stories | 2 | |
| Features | Balcony,Built-in Features,Ceiling Fan(s),Open Floorplan,Recessed Lighting | |
| Exterior Features | Sidewalks,Suburban | |
| Year Built | 1965 | |
| Subdivision | Pasaverde (PH) | |
| View | Neighborhood,Trees/Woods | |
| Heating | Central | |
| Lot Description | Back Yard,Front Yard,Landscaped,Lot 6500-9999,Secluded,Sprinkler System,Sprinklers Drip System,Sprinklers Timer | |
| Laundry Features | Inside | |
| Pool features | Private,Association | |
| Parking Description | Driveway,Garage - Two Door | |
| Parking Spaces | 2 | |
| Garage spaces | 2 | |
| Association Fee | 120 | |
| Association Amenities | Pickleball,Pool,Tennis Court(s),Other Courts,Management | |
Geographic Data | ||
| Directions | Jeronimo rd between El Toro and Ridge Route - turn on Canard Ln then Rumble Dr | |
| County | Orange | |
| Latitude | 33.631935 | |
| Longitude | -117.694634 | |
| Market Area | LS - Lake Forest South | |
Address Information | ||
| Address | 22806 Rumble Drive, Lake Forest, CA 92630 | |
| Postal Code | 92630 | |
| City | Lake Forest | |
| State | CA | |
| Country | United States | |
Listing Information | ||
| Listing Office | Seven Gables Real Estate | |
| Listing Agent | Edgar Scholte | |
| Listing Agent Phone | edgar.scholte@icloud.com | |
| Attribution Contact | edgar.scholte@icloud.com | |
| Compensation Disclaimer | The offer of compensation is made only to participants of the MLS where the listing is filed. | |
| Special listing conditions | Standard | |
| Ownership | Planned Development | |
School Information | ||
| District | Saddleback Valley Unified | |
| Elementary School | Santiago | |
| Middle School | Serrano | |
| High School | El Toro | |
MLS Information | ||
| Days on market | 5 | |
| MLS Status | Active | |
| Listing Date | Jan 8, 2025 | |
| Listing Last Modified | Jan 14, 2025 | |
| Tax ID | 61404102 | |
| MLS Area | LS - Lake Forest South | |
| MLS # | OC25002639 | |
This information is believed to be accurate, but without any warranty.


