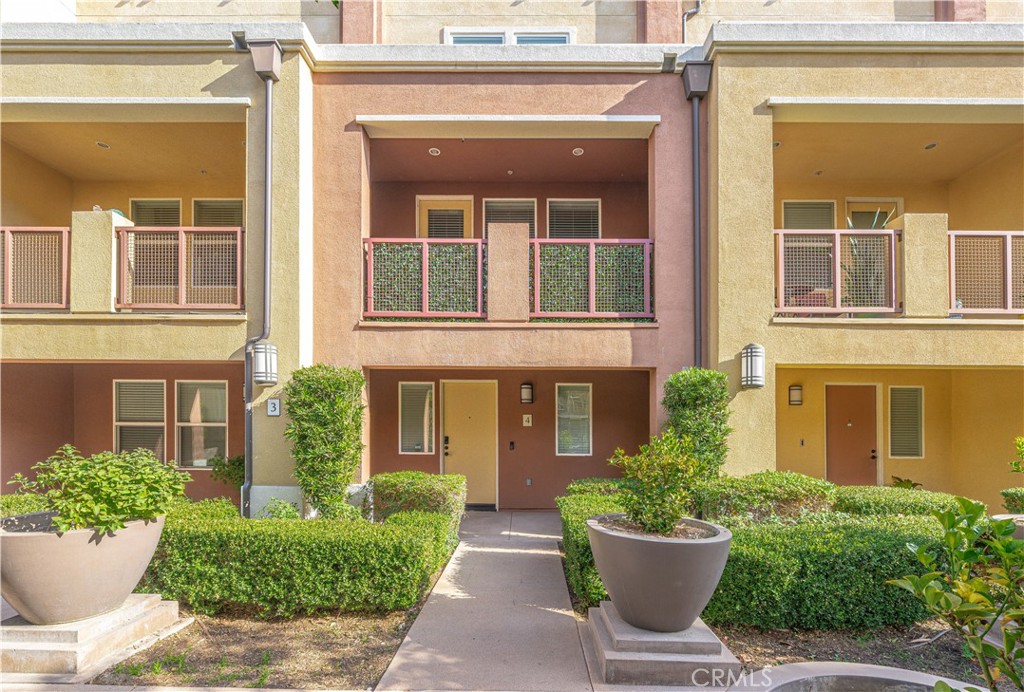Listing by: Elizabeth Do, Keller Williams Realty, Liz@ElizabethDo.com
3 Beds
3 Baths
1,507SqFt
Active
Step into this beautifully designed 3-bedroom, 3-bathroom home, which offers over 1,500 sq. ft. of contemporary living space, perfect for today’s lifestyle. The kitchen is a chef’s dream, showcasing an abundance of natural light with its sleek, modern design. It features stainless steel appliances, elegant fixtures, and a practical serve-over bar that invites casual dining or entertaining guests. The inviting living room serves as the heart of the home, effortlessly connecting to a serene outdoor patio—a perfect oasis for unwinding after a long day or hosting friends for summer barbecues. The expansive master retreat is a true sanctuary, complete with a fully upgraded en-suite bathroom that boasts stylish double sinks and exquisite modern fixtures. The generous walk-in closet adds a touch of luxury, offering ample space to organize your wardrobe seamlessly. Both additional bedrooms and bathrooms have been thoughtfully upgraded, providing the same level of comfort and style found throughout the home. For added convenience, the property features a spacious 2-car tandem garage, ensuring you have all the parking space you need. Residing in the charming Lotus Walk Community, you'll enjoy a lifestyle enriched by desirable amenities, including water utilities covered, a sparkling community pool, a soothing spa for relaxation, and a welcoming BBQ area for gatherings. Ideally positioned, this home is just a short stroll from the picturesque Haster Basin Recreational Park and the thrilling Great Wolf Lodge Water Park, with Disneyland only 2 miles away, making it an entertainer's paradise. Moreover, residents benefit from easy access to major freeways—both the I-5 and 22—enhancing convenience for your daily commutes. You’ll find nearby attractions such as Costco, Steelcraft, the Garden Grove Main Library, and an eclectic array of restaurants and shops along Main Street, ensuring you’ll have everything you need right at your doorstep. Experience a perfect blend of comfort, style, and convenience in this remarkable home.
Property Details | ||
|---|---|---|
| Price | $725,000 | |
| Bedrooms | 3 | |
| Full Baths | 3 | |
| Total Baths | 3 | |
| Property Type | Residential | |
| Sub type | Townhouse | |
| MLS Sub type | Townhouse | |
| Stories | 3 | |
| Features | Ceiling Fan(s),Recessed Lighting | |
| Exterior Features | Suburban | |
| Year Built | 2010 | |
| Subdivision | Other (OTHR) | |
| View | Neighborhood | |
| Laundry Features | Individual Room,Inside | |
| Pool features | Association | |
| Parking Spaces | 2 | |
| Garage spaces | 2 | |
| Association Fee | 521 | |
| Association Amenities | Pool,Spa/Hot Tub,Maintenance Grounds | |
Geographic Data | ||
| Directions | From the 22 Freeway, Exit North on Harbor, Right on Palm Street. Between Harbor and Garden Grove Blvd. Cross Streets: Harbor and Garden Grove Blvd | |
| County | Orange | |
| Latitude | 33.776433 | |
| Longitude | -117.913599 | |
| Market Area | 64 - Garden Grove E of Euclid, W of Harbor | |
Address Information | ||
| Address | 12850 Palm Street #4, Garden Grove, CA 92840 | |
| Unit | 4 | |
| Postal Code | 92840 | |
| City | Garden Grove | |
| State | CA | |
| Country | United States | |
Listing Information | ||
| Listing Office | Keller Williams Realty | |
| Listing Agent | Elizabeth Do | |
| Listing Agent Phone | Liz@ElizabethDo.com | |
| Attribution Contact | Liz@ElizabethDo.com | |
| Compensation Disclaimer | The offer of compensation is made only to participants of the MLS where the listing is filed. | |
| Special listing conditions | Standard | |
| Ownership | Planned Development | |
| Virtual Tour URL | https://my.matterport.com/show/?m=aGcqm9FbKNi&mls=1 | |
School Information | ||
| District | Garden Grove Unified | |
MLS Information | ||
| Days on market | 4 | |
| MLS Status | Active | |
| Listing Date | Jan 8, 2025 | |
| Listing Last Modified | Jan 12, 2025 | |
| Tax ID | 93017470 | |
| MLS Area | 64 - Garden Grove E of Euclid, W of Harbor | |
| MLS # | OC24247983 | |
This information is believed to be accurate, but without any warranty.


