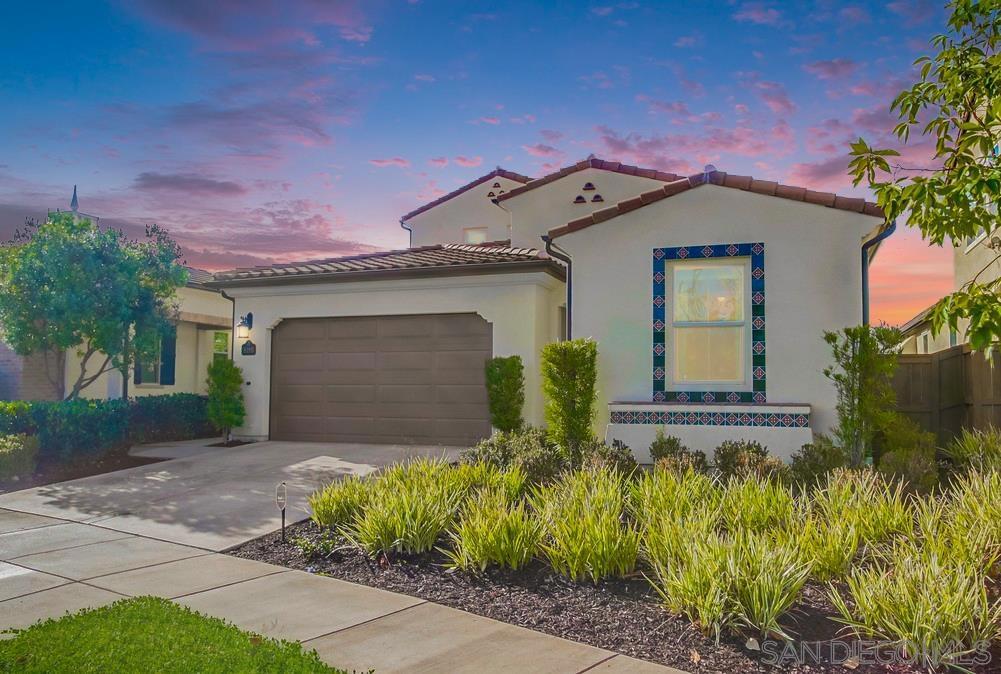Listing by: Emma Lefkowitz, Real Broker
4 Beds
3 Baths
2,757SqFt
Active
Experience upscale living in Del Sur's exclusive 55+ gated community of Auberge. This stunning 4-bedroom, 3-bathroom home spans 2,757 square feet and boasts a model-home feel with designer upgrades throughout. Designed for convenience, it lives like a single-story, featuring the primary suite, office, and a guest bedroom on the main floor. The open floor plan seamlessly connects the living room, dining area, and a chef-inspired kitchen complete with a spacious island, stainless steel appliances, and ample storage. The professionally landscaped backyard feels like a five star resort complete with breathtaking sunset views, a built-in BBQ, a California room with an outdoor fireplace and retractable screens, and a sound system, perfect for entertaining. Upstairs, you'll find an additional bedroom plus loft area, a perfect space for hosting guests or hobbies. As part of the Auberge lifestyle, you'll have access to top-tier amenities, including pools, pickleball courts, trails, a restory style clubhouse, spa, fitness center, dog park, and weekly activities to match any desire. Don’t miss this opportunity to enjoy an active senior community living in an elegant setting. The professionally landscaped backyard feels like a five star resort complete with breathtaking sunset views, a built-in BBQ, a California room with an outdoor fireplace and retractable screens, and a sound system, perfect for entertaining. Upstairs, you'll find an additional bedroom plus loft area, a perfect space for hosting guests or hobbies. As part of the Auberge lifestyle, you'll have access to top-tier amenities, including pools, pickleball courts, trails, a restory style clubhouse, spa, fitness center, dog park, and weekly activities to match any desire. Don’t miss this opportunity to enjoy an active senior community living in an elegant setting.
Property Details | ||
|---|---|---|
| Price | $2,800,000 | |
| Bedrooms | 4 | |
| Full Baths | 3 | |
| Half Baths | 0 | |
| Total Baths | 3 | |
| Lot Size Area | 6576 | |
| Lot Size Area Units | Square Feet | |
| Acres | 0.151 | |
| Property Type | Residential | |
| Sub type | SingleFamilyResidence | |
| MLS Sub type | Single Family Residence | |
| Stories | 2 | |
| Year Built | 2017 | |
| Subdivision | Rancho Bernardo | |
| Heating | Natural Gas,Forced Air | |
| Laundry Features | Gas & Electric Dryer Hookup,Individual Room | |
| Pool features | Heated,Community | |
| Parking Description | Driveway | |
| Parking Spaces | 4 | |
| Garage spaces | 2 | |
| Association Fee | 364 | |
| Association Amenities | Clubhouse Paid | |
Geographic Data | ||
| Directions | Cross Street: Camino Del Sur. | |
| County | San Diego | |
| Latitude | 33.00558405 | |
| Longitude | -117.1437261 | |
| Market Area | 92127 - Rancho Bernardo | |
Address Information | ||
| Address | 8180 Auberge Cir, San Diego, CA 92127 | |
| Postal Code | 92127 | |
| City | San Diego | |
| State | CA | |
| Country | United States | |
Listing Information | ||
| Listing Office | Real Broker | |
| Listing Agent | Emma Lefkowitz | |
| Virtual Tour URL | https://www.propertypanorama.com/instaview/snd/250000553 | |
MLS Information | ||
| Days on market | 12 | |
| MLS Status | Active | |
| Listing Date | Jan 7, 2025 | |
| Listing Last Modified | Jan 20, 2025 | |
| Tax ID | 2674700200 | |
| MLS Area | 92127 - Rancho Bernardo | |
| MLS # | 250000553SD | |
This information is believed to be accurate, but without any warranty.


