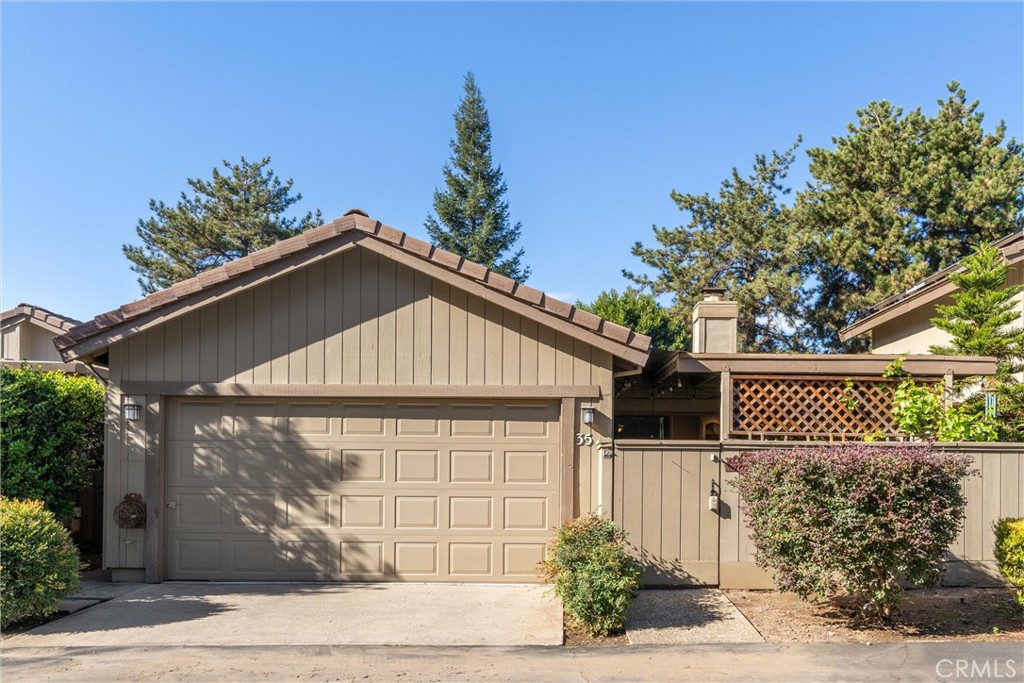Listing by: MaryAnn Scott, Parkway Real Estate Co., 530-521-0297
2 Beds
2 Baths
1,350SqFt
Active
Discover this charming condo in the Pebblewood Pines complex! Perfectly situated in Chico, you'll enjoy easy access to shopping and the freeway while being tucked away in a peaceful community setting. This delightful unit features owned solar with 32 panels, making it incredibly energy efficient. The HOA offers fantastic amenities, including a pool, outdoor dining area, and maintenance for water/sewer, exterior upkeep, and landscaping. Step inside to find a warm and inviting family room with tall, white wood-beamed ceilings, a cozy wood-burning stove with a white brick surround, and large windows that fill the space with natural light. The adjoining dining area features a skylight and a wet bar, creating the perfect setting for entertaining. The updated kitchen showcases modern touches like white cabinets, granite countertops, a stylish glass tile backsplash, and newer stainless steel appliances, along with a garden window that overlooks one of the three private patios. The primary suite is a spacious retreat with private access to two of the patios, a generous en-suite bathroom featuring a dual vanity, walk-in shower, and abundant closet space. Other highlights of this condo include a whole-house fan, a newer Bryant HVAC system with a 16 SEER heat pump, and an all-electric setup (excluding the water heater) covered by solar. With a 2-car garage and thoughtful updates throughout, this condo offers convenience, style, and efficiency—a wonderful place to call home!
Property Details | ||
|---|---|---|
| Price | $349,500 | |
| Bedrooms | 2 | |
| Full Baths | 2 | |
| Total Baths | 2 | |
| Property Style | Custom Built | |
| Lot Size Area | 3049 | |
| Lot Size Area Units | Square Feet | |
| Acres | 0.07 | |
| Property Type | Residential | |
| Sub type | Condominium | |
| MLS Sub type | Condominium | |
| Stories | 1 | |
| Features | Beamed Ceilings,Brick Walls,Granite Counters,Recessed Lighting | |
| Exterior Features | Gutters,Sidewalks,Street Lights | |
| Year Built | 1978 | |
| View | Neighborhood | |
| Roof | Tile | |
| Heating | Central,Wood Stove | |
| Foundation | Slab | |
| Accessibility | 2+ Access Exits | |
| Lot Description | Sprinklers Drip System | |
| Laundry Features | In Garage | |
| Pool features | Association,Gunite | |
| Parking Description | Garage | |
| Parking Spaces | 2 | |
| Garage spaces | 2 | |
| Association Fee | 443 | |
| Association Amenities | Pool,Outdoor Cooking Area,Maintenance Grounds,Sewer,Water,Call for Rules | |
Geographic Data | ||
| Directions | East Ave, left on Holly Ave, left on Pebblewood Pine Dr. Parking near unit. | |
| County | Butte | |
| Latitude | 39.751287 | |
| Longitude | -121.869997 | |
Address Information | ||
| Address | 35 Pebblewood Pines Drive, Chico, CA 95926 | |
| Postal Code | 95926 | |
| City | Chico | |
| State | CA | |
| Country | United States | |
Listing Information | ||
| Listing Office | Parkway Real Estate Co. | |
| Listing Agent | MaryAnn Scott | |
| Listing Agent Phone | 530-521-0297 | |
| Attribution Contact | 530-521-0297 | |
| Compensation Disclaimer | The offer of compensation is made only to participants of the MLS where the listing is filed. | |
| Special listing conditions | Standard | |
| Ownership | Planned Development | |
| Virtual Tour URL | https://vinmunoz.hd.pics/35-Pebblewood-Pines-Dr/idx | |
School Information | ||
| District | Chico Unified | |
MLS Information | ||
| Days on market | 33 | |
| MLS Status | Active | |
| Listing Date | Nov 8, 2024 | |
| Listing Last Modified | Jan 28, 2025 | |
| Tax ID | 042490007000 | |
| MLS # | SN24230116 | |
This information is believed to be accurate, but without any warranty.


