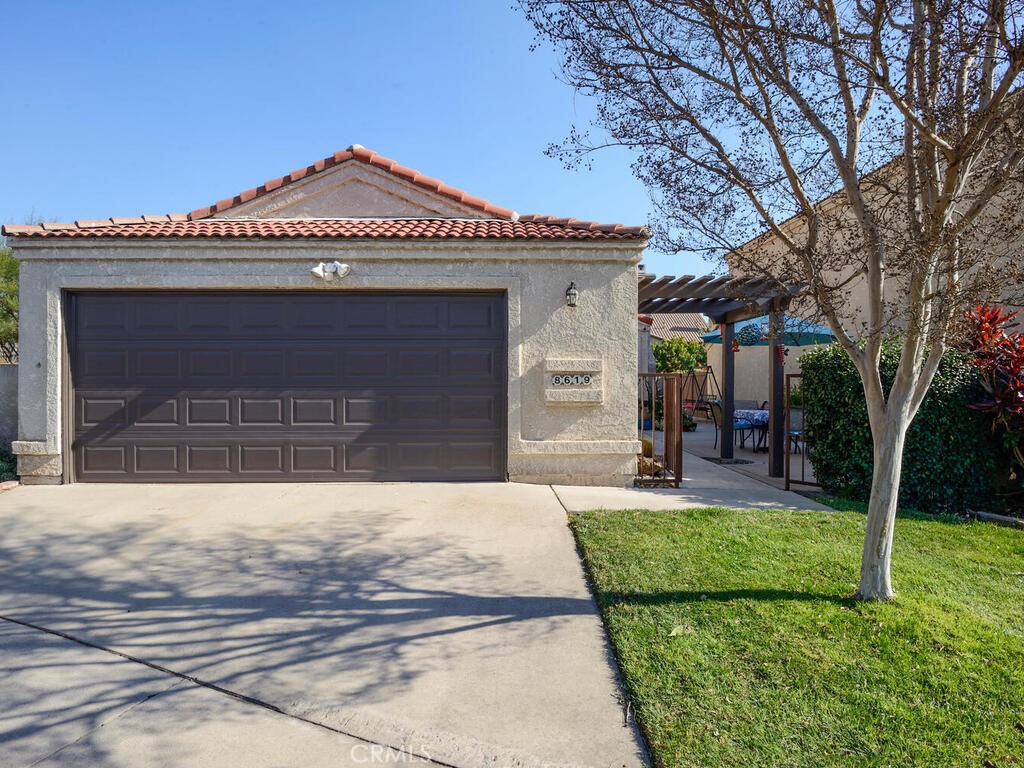Listing by: MARY POCIUS, CORNERSTONE REAL ESTATE, 909-200-7700
2 Beds
2 Baths
981SqFt
Active
Welcome to this immaculate, turnkey, single level home in gated Cross Creek Village. Home features remodeled kitchen with newer appliances, Corian counters & sink, maple cabinets (including large pantry) with soft closing doors & tile flooring and backsplash. All windows and sliding door have been upgraded with dual pane vinyl for energy efficiency. Both baths have been remodeled to offer 2 full size showers (hall tub replaced to full shower). Ceiling fans (with lights) in Dining room and both bedrooms. Fireplace has been tastefully refaced with stacked stone façade and features stone hearth and mantle. When you enter the front gate, you will marvel at the relaxing/spacious wraparound patio/courtyard. Enjoy the soothing sounds of the outdoor fountain. Conveniently located near pool/spa area, South entry gate yet on a low traffic street that curves into a cul-de-sac. This cozy complex is ideally located near schools, shopping, Ontario airport & convenient to 210/10/15 freeways. What an ideal place to call "HOME" for the new owner(s)!!!!
Property Details | ||
|---|---|---|
| Price | $625,000 | |
| Bedrooms | 2 | |
| Total Baths | 2 | |
| Lot Size Area | 3488 | |
| Lot Size Area Units | Square Feet | |
| Acres | 0.0801 | |
| Property Type | Residential | |
| Sub type | SingleFamilyResidence | |
| MLS Sub type | Single Family Residence | |
| Stories | 1 | |
| Features | Cathedral Ceiling(s),Ceiling Fan(s),High Ceilings,Open Floorplan,Pantry,Quartz Counters,Recessed Lighting | |
| Exterior Features | Satellite Dish,Curbs,Gutters,Sidewalks,Street Lights | |
| Year Built | 1985 | |
| View | Mountain(s),Pool | |
| Roof | Tile | |
| Heating | Fireplace(s),Forced Air,Natural Gas | |
| Foundation | Slab | |
| Accessibility | 2+ Access Exits,Doors - Swing In,Entry Slope Less Than 1 Foot,Low Pile Carpeting,No Interior Steps | |
| Lot Description | Front Yard,Gentle Sloping,Landscaped,Lawn,Level with Street,Rectangular Lot,Level,Near Public Transit,Sprinkler System,Sprinklers In Front,Sprinklers Timer,Up Slope from Street,Yard,Zero Lot Line | |
| Laundry Features | Gas Dryer Hookup,In Garage,Washer Hookup | |
| Pool features | Association,Community,Gunite,In Ground | |
| Parking Description | Direct Garage Access,Driveway,Concrete,Driveway Up Slope From Street,Garage,Garage Faces Front,Garage - Single Door | |
| Parking Spaces | 2 | |
| Garage spaces | 2 | |
| Association Fee | 145 | |
| Association Amenities | Pool,Spa/Hot Tub,Barbecue,Outdoor Cooking Area,Pest Control,Maintenance Grounds,Pet Rules,Pets Permitted,Maintenance Front Yard | |
Geographic Data | ||
| Directions | W/Haven S/Arrow Enter through South Gate off Center Ave | |
| County | San Bernardino | |
| Latitude | 34.097086 | |
| Longitude | -117.580622 | |
| Market Area | 688 - Rancho Cucamonga | |
Address Information | ||
| Address | 8619 San Miguel Place, Rancho Cucamonga, CA 91730 | |
| Postal Code | 91730 | |
| City | Rancho Cucamonga | |
| State | CA | |
| Country | United States | |
Listing Information | ||
| Listing Office | CORNERSTONE REAL ESTATE | |
| Listing Agent | MARY POCIUS | |
| Listing Agent Phone | 909-200-7700 | |
| Attribution Contact | 909-200-7700 | |
| Compensation Disclaimer | The offer of compensation is made only to participants of the MLS where the listing is filed. | |
| Special listing conditions | Standard,Trust | |
| Ownership | Planned Development | |
| Virtual Tour URL | https://tours.davidjonesimages.com/2297155 | |
School Information | ||
| District | Chaffey Joint Union High | |
MLS Information | ||
| Days on market | 7 | |
| MLS Status | Active | |
| Listing Date | Jan 12, 2025 | |
| Listing Last Modified | Jan 19, 2025 | |
| Tax ID | 0209442710000 | |
| MLS Area | 688 - Rancho Cucamonga | |
| MLS # | IV25002552 | |
This information is believed to be accurate, but without any warranty.


