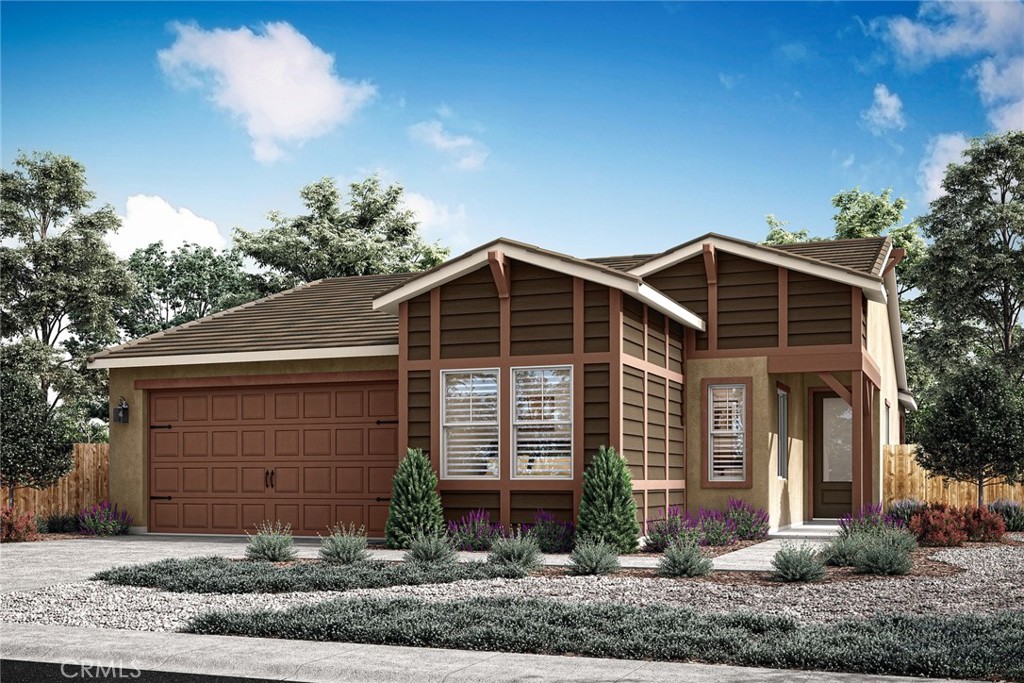Listing by: Jeanine Roach, LGI Realty-California , LLC, jroach@lgihomes.com
3 Beds
2 Baths
1,316SqFt
Pending
Cottonwood The Cottonwood floor plan presents a thoughtfully designed single-story home that effortlessly combines functionality with style. Featuring three spacious bedrooms, this floorplan is ideal for both comfortable living and entertaining. The open layout enhances the sense of space, with the kitchen seamlessly flowing into the family and dining areas, creating a harmonious and inclusive environment. The kitchen boasts modern stainless-steel appliances and elegant plank flooring, offering both practicality and sophistication. A covered porch and patio extend the living space outdoors, perfect for relaxation or social gatherings. The master bathroom is a luxurious retreat, highlighted by a dual sink vanity and a sleek step-in shower. For added convenience, the secondary bathroom includes a versatile tub/shower combination. The dedicated laundry room further enhances the home's efficiency and convenience.
Property Details | ||
|---|---|---|
| Price | $486,900 | |
| Bedrooms | 3 | |
| Full Baths | 2 | |
| Half Baths | 0 | |
| Total Baths | 2 | |
| Property Style | Traditional | |
| Lot Size Area | 938718 | |
| Lot Size Area Units | Square Feet | |
| Acres | 21.55 | |
| Property Type | Residential | |
| Sub type | SingleFamilyResidence | |
| MLS Sub type | Single Family Residence | |
| Stories | 1 | |
| Features | Ceiling Fan(s),Granite Counters,Open Floorplan,Pantry,Storage,Unfurnished,Wired for Data | |
| Exterior Features | Park,Rural,Storm Drains | |
| Year Built | 2024 | |
| View | None | |
| Roof | Concrete,Tile | |
| Heating | Central,ENERGY STAR Qualified Equipment,Forced Air,High Efficiency,Solar | |
| Foundation | Slab | |
| Accessibility | None | |
| Lot Description | 0-1 Unit/Acre,Back Yard,Front Yard,Landscaped,Park Nearby,Paved,Sprinklers Drip System,Sprinklers In Front,Sprinklers Timer,Yard | |
| Laundry Features | Electric Dryer Hookup,Individual Room,Inside,Washer Hookup | |
| Pool features | None | |
| Parking Description | Direct Garage Access,Driveway,Concrete,Paved,Garage,Garage Faces Front | |
| Parking Spaces | 2 | |
| Garage spaces | 2 | |
| Association Fee | 0 | |
Geographic Data | ||
| Directions | Enter: Take I-215 South Take Exit 22 for Ramona Expy Turn left on Ramona Expy. Turn right onto N Warren Rd Turn left on Cottonwood Ave Turn right on Cawston Ave N Turn right onto W 7th Street Turn left on Anza Trail Turn left on Shelby Lane I | |
| County | Riverside | |
| Latitude | 33.778452 | |
| Longitude | -117.020475 | |
| Market Area | 699 - Not Defined | |
Address Information | ||
| Address | 790 Longhorn Drive, San Jacinto, CA 92582 | |
| Postal Code | 92582 | |
| City | San Jacinto | |
| State | CA | |
| Country | United States | |
Listing Information | ||
| Listing Office | LGI Realty-California , LLC | |
| Listing Agent | Jeanine Roach | |
| Listing Agent Phone | jroach@lgihomes.com | |
| Attribution Contact | jroach@lgihomes.com | |
| Compensation Disclaimer | The offer of compensation is made only to participants of the MLS where the listing is filed. | |
| Special listing conditions | Standard | |
| Ownership | None | |
School Information | ||
| District | Hemet Unified | |
| Elementary School | Cawston | |
| Middle School | Rancho Viejo | |
| High School | Tahquitz | |
MLS Information | ||
| Days on market | 3 | |
| MLS Status | Pending | |
| Listing Date | Jan 8, 2025 | |
| Listing Last Modified | Jan 23, 2025 | |
| Tax ID | 432373009 | |
| MLS Area | 699 - Not Defined | |
| MLS # | SW25005146 | |
This information is believed to be accurate, but without any warranty.


