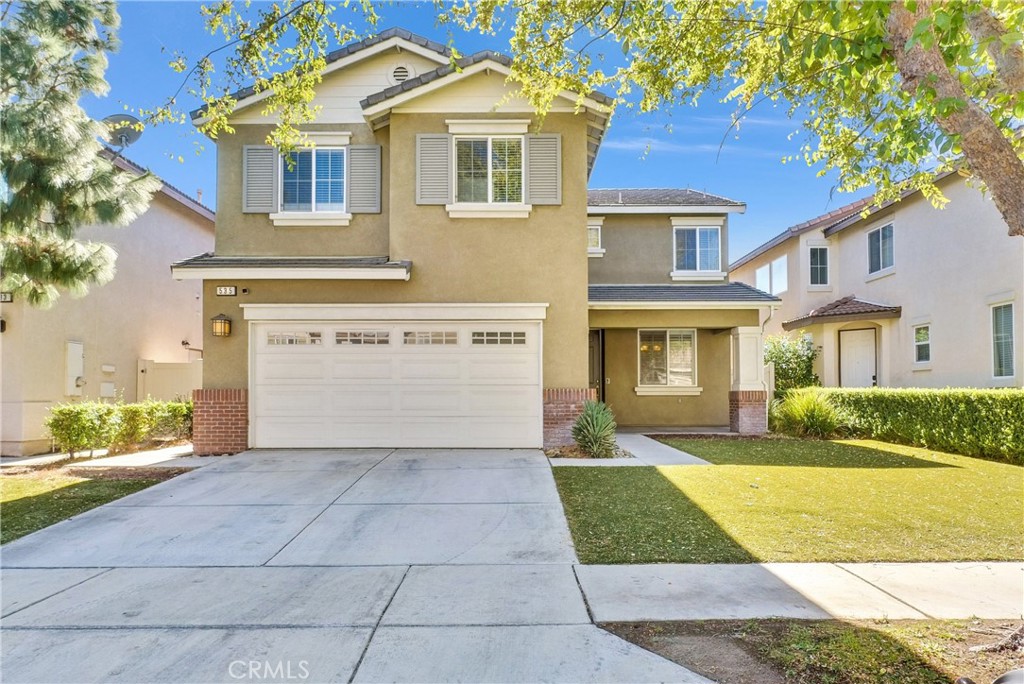Listing by: Angel&Pat Hernandez, Synergy Real Estate, 562-696-6515
4 Beds
3 Baths
2,341SqFt
Active
Welcome Home to West Elm Park Gated Community! Step into this turnkey residence where modern elegance meets comfortable living. Nestled in the coveted West Elm Park Gated Community, this home boasts a spacious cheerful interior and natural light streaming through numerous windows. The open floor plan is perfect for family gatherings and entertaining, featuring a spacious open concept kitchen and family room with with plenty of cabinets and a generous eating area. Beyond, the large living room invites relaxation with warm fireplace, recessed lighting and a thoughtfully designed recessed alcove perfect for your TV screen. An inlaid wood laminate floor accent adds a touch of sophistication. Convenience is key with a half bathroom downstairs near the entry from the attached two car garage. Upstairs, you'll find newer carpeting throughout. The expansive Primary Master in-suite offers a serene sitting area and leads to a spa-like Primary bathroom, complete with a like-new shower enclosure, a relaxing tub, and his-and-hers vanity sinks. Ample wardrobe closets ensures you to have plenty of storage space. The perfect loft area is versatile and can be used as an office, playroom, or TV lounge. Additional features include a full-bathroom upstairs with a double sink and a pristine tub/shower enclosure. and a charming patio area perfect for barbecues and relaxation. Elm Park community offers a VERY LOW HOA that provides a pool/spa, community bathrooms, playground, large grass area, and basketball court. Conveniently located within walking distance to Eisenhower High School, minutes from the 210 freeway, and the Renaissance Plaza with shopping centers and restaurants, Don’t miss out on living in this thriving community! Don’t miss this exceptional opportunity to call West Elm Park your home. Schedule a visit today and experience the perfect blend of style and comfort!
Property Details | ||
|---|---|---|
| Price | $635,000 | |
| Bedrooms | 4 | |
| Full Baths | 2 | |
| Half Baths | 1 | |
| Total Baths | 3 | |
| Lot Size Area | 4062 | |
| Lot Size Area Units | Square Feet | |
| Acres | 0.0933 | |
| Property Type | Residential | |
| Sub type | SingleFamilyResidence | |
| MLS Sub type | Single Family Residence | |
| Stories | 2 | |
| Features | Balcony,Crown Molding,High Ceilings,Open Floorplan,Pantry,Stone Counters,Track Lighting | |
| Exterior Features | Curbs,Dog Park,Park,Sidewalks,Street Lights | |
| Year Built | 2009 | |
| View | Neighborhood | |
| Heating | Central | |
| Lot Description | Park Nearby,Paved,Sprinkler System | |
| Laundry Features | Inside,Upper Level | |
| Pool features | Association,Community,Fenced | |
| Parking Description | Driveway,Garage Faces Front | |
| Parking Spaces | 2 | |
| Garage spaces | 2 | |
| Association Fee | 150 | |
| Association Amenities | Pool,Spa/Hot Tub,Barbecue,Outdoor Cooking Area,Picnic Area,Playground,Dog Park,Sport Court,Pets Permitted,Security,Controlled Access,Maintenance Front Yard | |
Geographic Data | ||
| Directions | Use you choice of GPS to guide you and your clients. | |
| County | San Bernardino | |
| Latitude | 34.119645 | |
| Longitude | -117.380975 | |
| Market Area | 272 - Rialto | |
Address Information | ||
| Address | 535 W Kennedy Street, Rialto, CA 92376 | |
| Postal Code | 92376 | |
| City | Rialto | |
| State | CA | |
| Country | United States | |
Listing Information | ||
| Listing Office | Synergy Real Estate | |
| Listing Agent | Angel&Pat Hernandez | |
| Listing Agent Phone | 562-696-6515 | |
| Attribution Contact | 562-696-6515 | |
| Compensation Disclaimer | The offer of compensation is made only to participants of the MLS where the listing is filed. | |
| Special listing conditions | Standard | |
| Ownership | None | |
School Information | ||
| District | Rialto Unified | |
MLS Information | ||
| Days on market | 75 | |
| MLS Status | Active | |
| Listing Date | Nov 13, 2024 | |
| Listing Last Modified | Jan 29, 2025 | |
| Tax ID | 0127293030000 | |
| MLS Area | 272 - Rialto | |
| MLS # | PW24233616 | |
This information is believed to be accurate, but without any warranty.


