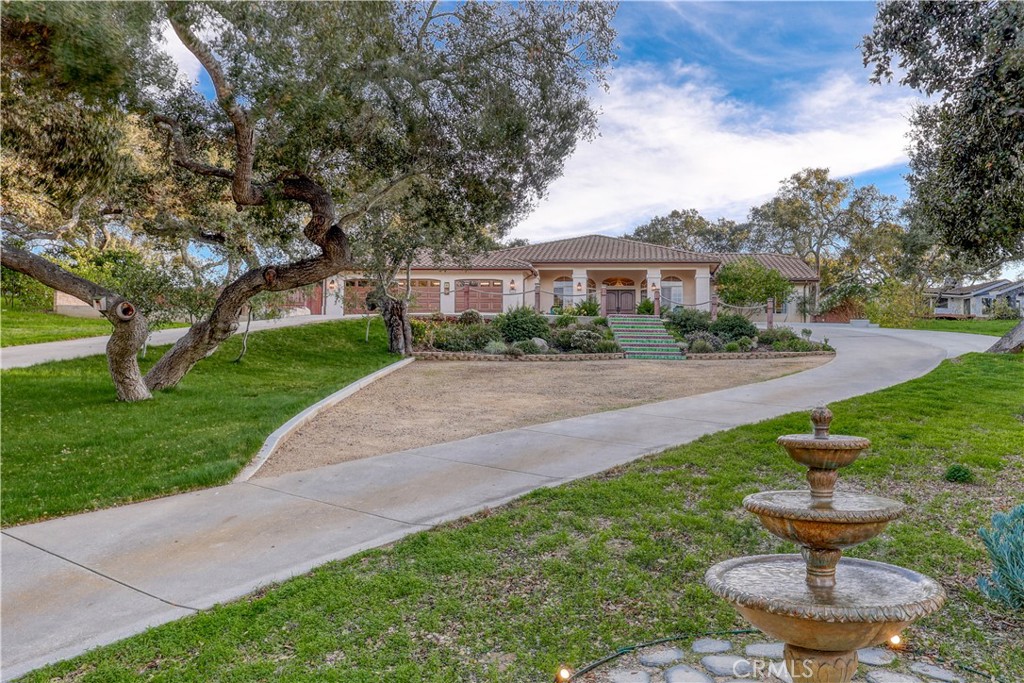Listing by: Hal Sweasey, Keller Williams Realty Central Coast, 805-781-3750
4 Beds
3 Baths
2,488SqFt
Pending
Nestled on a serene 1-acre lot in a quiet cul-de-sac, this exceptional 4-bedroom, 3-bathroom home offers 2,488 square feet of thoughtfully designed living space. A circular driveway with a charming fountain leads to the double-door entry, inviting you into a gracious foyer flanked by a cozy parlor and an elegant formal dining area. The expansive great room serves as the heart of the home, ideal for both entertaining and relaxing, with seamless access to the back patio that offers sweeping views of the sprawling yard. The well-appointed kitchen features a Jenn-Air convection double oven, refrigerator, and a water filtration system, effortlessly connecting to the great room and dining area to enhance functionality and flow. The east wing of the home includes two spacious bedrooms, a full bath, and a convenient laundry room with direct access to the 3-car garage. The west wing boasts a third bedroom, another full bath, and the luxurious primary suite. The primary suite is a private retreat with a spa-inspired bathroom featuring a jetted tub, a separate shower, and private access to the back patio. Outside, the property is adorned with majestic oaks, a variety of fruit trees, grape vines, and multiple storage units, with ample room to cultivate your own vegetable garden. Whether entertaining or enjoying the peaceful natural surroundings, this home offers a perfect blend of comfort and charm. Modern amenities include central air conditioning, leased solar panels, a Nest Thermostat and energy-efficient LED lighting throughout. Conveniently located near golf courses and just a short drive to world-class wineries and stunning local beaches, this home truly combines the best of serene living and accessibility.
Property Details | ||
|---|---|---|
| Price | $1,295,000 | |
| Bedrooms | 4 | |
| Full Baths | 3 | |
| Total Baths | 3 | |
| Lot Size Area | 1 | |
| Lot Size Area Units | Acres | |
| Acres | 1 | |
| Property Type | Residential | |
| Sub type | SingleFamilyResidence | |
| MLS Sub type | Single Family Residence | |
| Stories | 1 | |
| Features | Crown Molding,Open Floorplan,Pantry,Recessed Lighting | |
| Exterior Features | Rural | |
| Year Built | 1999 | |
| Subdivision | Nipomo(340) | |
| View | Trees/Woods | |
| Heating | Forced Air | |
| Lot Description | Back Yard,Cul-De-Sac,Front Yard | |
| Laundry Features | Individual Room | |
| Pool features | None | |
| Parking Spaces | 3 | |
| Garage spaces | 3 | |
| Association Fee | 0 | |
Geographic Data | ||
| Directions | Take Willow Rd or W Teff St to Pomeroy Rd, turn onto Cascada Ln to Whimbrel Ct | |
| County | San Luis Obispo | |
| Latitude | 35.037708 | |
| Longitude | -120.511367 | |
| Market Area | NPMO - Nipomo | |
Address Information | ||
| Address | 711 Whimbrel Court, Nipomo, CA 93444 | |
| Postal Code | 93444 | |
| City | Nipomo | |
| State | CA | |
| Country | United States | |
Listing Information | ||
| Listing Office | Keller Williams Realty Central Coast | |
| Listing Agent | Hal Sweasey | |
| Listing Agent Phone | 805-781-3750 | |
| Attribution Contact | 805-781-3750 | |
| Compensation Disclaimer | The offer of compensation is made only to participants of the MLS where the listing is filed. | |
| Special listing conditions | Standard | |
| Ownership | None | |
| Virtual Tour URL | https://my.matterport.com/show/?m=ASiuET3ugx6&mls=1 | |
School Information | ||
| District | Lucia Mar Unified | |
MLS Information | ||
| Days on market | 6 | |
| MLS Status | Pending | |
| Listing Date | Jan 8, 2025 | |
| Listing Last Modified | Jan 14, 2025 | |
| Tax ID | 091421083 | |
| MLS Area | NPMO - Nipomo | |
| MLS # | SC24236069 | |
This information is believed to be accurate, but without any warranty.


