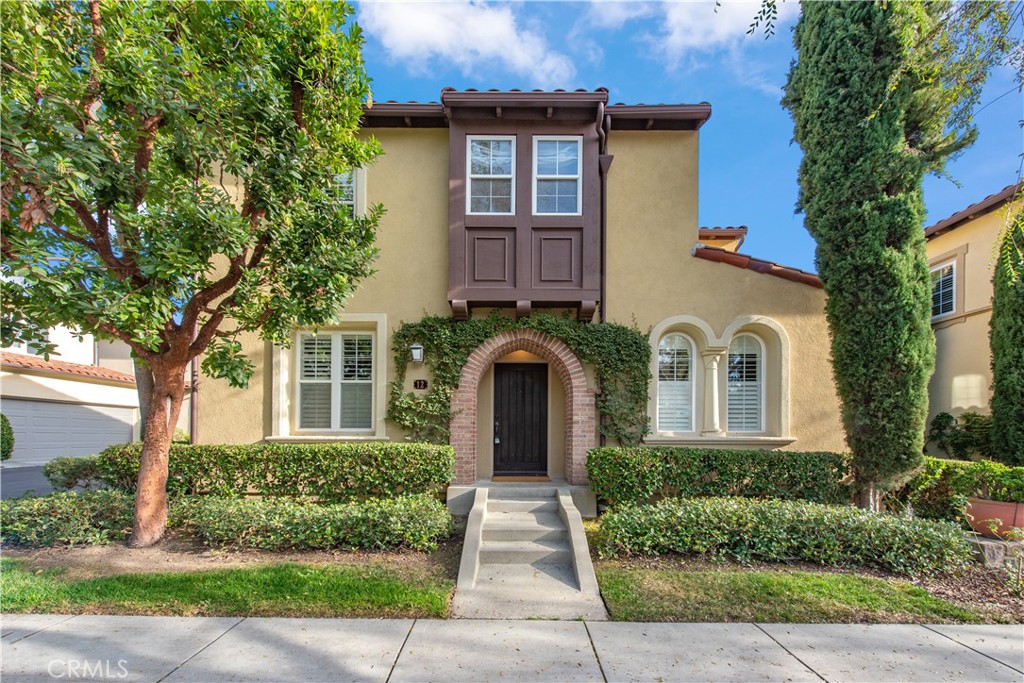Listing by: Gang Ding, Real Broker, 626-531-4092
3 Beds
3 Baths
1,548SqFt
Active
Fully Renovated 3-bedroom, 2.5-bathroom Detached Home in the prestigious gated community of Turtle Ridge! Offers the perfect harmony of modern style and convenience in the heart of Irvine. Upon entering, you are greeted by stunning hardwood floors that flow seamlessly throughout the entire space. To the left of the entryway is a cozy yet bright living room, perfect for relaxation or entertaining guests. On the right, the spacious dining room provides an ideal setting for family meals and gatherings. The fully upgraded kitchen is a chef's dream, featuring a charming breakfast nook with expansive windows and glass door that open up to the private backyard. Elegant marble countertops, a striking marble backsplash, and high-end stainless steel appliances create a luxurious cooking environment. The custom wood cabinetry offers abundant storage, with an entire wall of cabinets designed to maximize space. Step outside to the serene backyard, where you'll find a private outdoor retreat, perfect for leisurely afternoons or evening relaxation. Upstairs, you'll discover three generously sized bedrooms and two well-appointed bathrooms. The master suite is a true sanctuary, complete with a walk-in closet and an ensuite bathroom featuring double vanities, upgraded granite countertop, and an enclosed shower in tub. The two additional bedrooms are equally spacious and filled with natural light, providing a warm and inviting atmosphere. This home boasts a range of thoughtful upgrades, including beautiful hardwood floors, custom plantation shutters, elegant blinds, new piping, ceiling fans, HVAC system and a complete renovation of the powder room and all bathrooms. Every element of this home has been designed with care to ensure a modern, comfortable, and functional living experience. Living in Turtle Ridge means enjoying exclusive access to resort-inspired amenities, including a cabana-lined pool with hot tub and kiddie pool. A beautifully designed clubhouse, BBQ grills, and outdoor fireplaces.Perfectly situated, the home is just minutes from miles of scenic hiking trails and outdoor recreation. Award-winning Irvine schools, including Vista Verde and University High. Upscale shopping and dining at Fashion Island and Crystal Cove. World-class golf courses and Orange County’s stunning beaches. Don’t miss this rare opportunity!
Property Details | ||
|---|---|---|
| Price | $2,180,000 | |
| Bedrooms | 3 | |
| Full Baths | 2 | |
| Half Baths | 1 | |
| Total Baths | 3 | |
| Lot Size Area Units | Square Feet | |
| Property Type | Residential | |
| Sub type | Condominium | |
| MLS Sub type | Condominium | |
| Stories | 2 | |
| Features | Ceiling Fan(s),Crown Molding | |
| Exterior Features | Sidewalks,Street Lights,Suburban | |
| Year Built | 2004 | |
| Subdivision | Arborel (ARBL) | |
| View | None | |
| Heating | Central | |
| Lot Description | 0-1 Unit/Acre | |
| Laundry Features | Electric Dryer Hookup,In Garage,Washer Hookup | |
| Pool features | Association | |
| Parking Spaces | 2 | |
| Garage spaces | 2 | |
| Association Fee | 275 | |
| Association Amenities | Pool,Spa/Hot Tub | |
Geographic Data | ||
| Directions | Turnleaf X Arborside | |
| County | Orange | |
| Latitude | 33.624895 | |
| Longitude | -117.822605 | |
| Market Area | TRG - Turtle Ridge | |
Address Information | ||
| Address | 12 Arborside, Irvine, CA 92603 | |
| Postal Code | 92603 | |
| City | Irvine | |
| State | CA | |
| Country | United States | |
Listing Information | ||
| Listing Office | Real Broker | |
| Listing Agent | Gang Ding | |
| Listing Agent Phone | 626-531-4092 | |
| Attribution Contact | 626-531-4092 | |
| Compensation Disclaimer | The offer of compensation is made only to participants of the MLS where the listing is filed. | |
| Special listing conditions | Standard | |
| Ownership | Planned Development | |
School Information | ||
| District | Irvine Unified | |
MLS Information | ||
| Days on market | 24 | |
| MLS Status | Active | |
| Listing Date | Jan 9, 2025 | |
| Listing Last Modified | Feb 3, 2025 | |
| Tax ID | 93046682 | |
| MLS Area | TRG - Turtle Ridge | |
| MLS # | OC25005498 | |
This information is believed to be accurate, but without any warranty.


