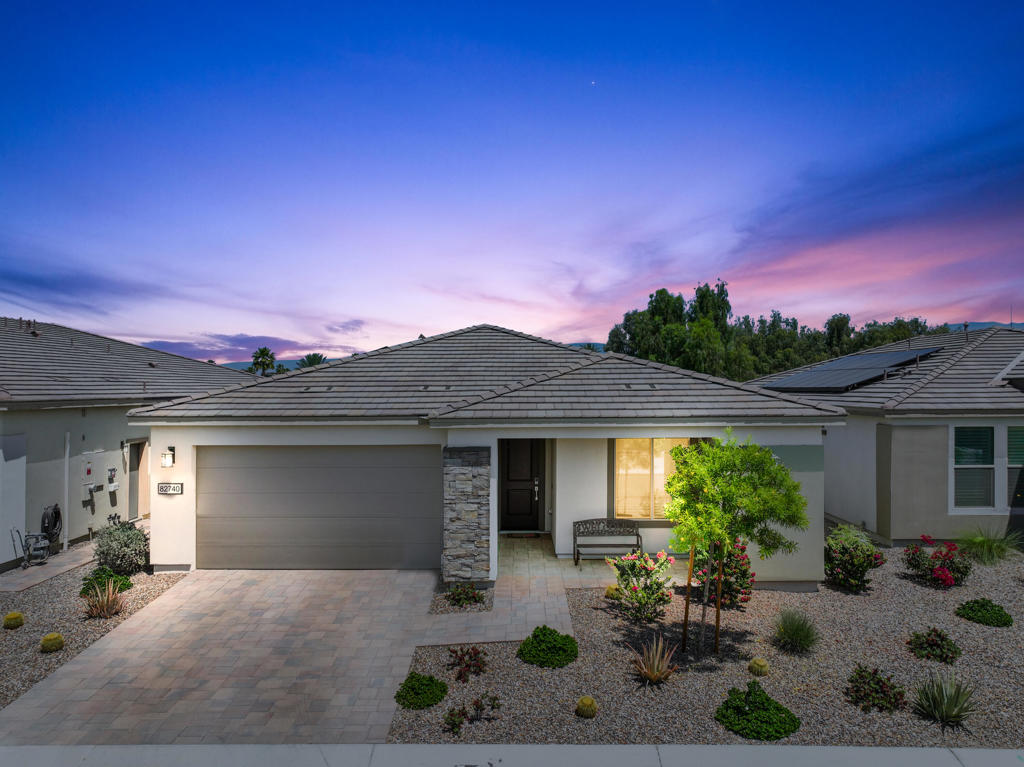Listing by: Cory Alan, eXp Realty of California, Inc
3 Beds
2 Baths
1,847SqFt
Active
BEST PRICED CONNECT PLAN with Low HOA! Discover ultimate upgraded living in Trilogy Polo Club's gated 55+ community. This south-facing oasis sits on a prime perimeter lot and welcomes you with a front patio and an open-concept single-story layout. This home exudes modern comfort with three bedrooms, two baths, and a den. The primary suite offers indulgence with its dual sink vanity, expansive upgraded walk-in shower, and spacious walk-in closet. Builder enhancements include a multi-sliding glass door leading to an extended covered patio, high-end solid surface flooring, granite countertops, a designer backsplash, and premium cabinetry. Enjoy the GE stainless profile series appliances and a metallic gray sink in the kitchen. Pre-wired fixtures for hanging lights, ceiling fans, TV equipment, plus patio ceiling speakers with volume controls. Double barrel whole house water filtration system. The platinum package rear yard offers expanded cement pavers, artificial grass, drip irrigation and landscape lighting. Breathtaking views of open skies and treetops to the north. This beautiful home was built in 2021 and has a two-car garage with direct access, extra storage space, and leased solar. *Please see a complete list of upgrades in the MLS document section. Optional Club Membership offered at a reduced transfer fee of $1,875. Club amenities include: tennis/pickleball courts, fitness center, resort/lap pools, poker/billiards room, restaurant/bar, and artisan & culinary studios.
Property Details | ||
|---|---|---|
| Price | $635,000 | |
| Bedrooms | 3 | |
| Full Baths | 2 | |
| Half Baths | 0 | |
| Total Baths | 2 | |
| Property Style | Contemporary | |
| Lot Size | 50x119 | |
| Lot Size Area | 6003 | |
| Lot Size Area Units | Square Feet | |
| Acres | 0.1378 | |
| Property Type | Residential | |
| Sub type | SingleFamilyResidence | |
| MLS Sub type | Single Family Residence | |
| Stories | 1 | |
| Features | Built-in Features,Recessed Lighting,Open Floorplan,High Ceilings | |
| Year Built | 2021 | |
| Subdivision | Trilogy Polo Club | |
| View | Mountain(s),Trees/Woods | |
| Roof | Concrete,Tile | |
| Heating | Central,Forced Air,Natural Gas | |
| Foundation | Slab | |
| Lot Description | Back Yard,Yard,Landscaped,Front Yard,Sprinklers Drip System,Sprinklers Timer | |
| Laundry Features | Individual Room | |
| Pool features | In Ground,Electric Heat,Community | |
| Parking Description | Side by Side,Driveway,Garage Door Opener,Direct Garage Access | |
| Parking Spaces | 4 | |
| Garage spaces | 2 | |
| Association Fee | 245 | |
| Association Amenities | Controlled Access,Tennis Court(s),Sport Court,Recreation Room,Pet Rules,Other,Meeting Room,Lake or Pond,Hiking Trails,Gym/Ex Room,Clubhouse | |
Geographic Data | ||
| Directions | South of Avenue 50 / West of Jackson St. Take Jackson St south from FRWY, come down to 52nd Ave for the main gate entrance. After through main gate with DRE Lic, follow Polo Club Dr north and then follow Google Maps to 82740 Temescal Cross Street: 52nd Ave for the main gate entrance. | |
| County | Riverside | |
| Latitude | 33.683428 | |
| Longitude | -116.218627 | |
| Market Area | 314 - Indio South of East Valley | |
Address Information | ||
| Address | 82740 Temescal Canyon Drive, Indio, CA 92201 | |
| Postal Code | 92201 | |
| City | Indio | |
| State | CA | |
| Country | United States | |
Listing Information | ||
| Listing Office | eXp Realty of California, Inc | |
| Listing Agent | Cory Alan | |
| Special listing conditions | Standard | |
MLS Information | ||
| Days on market | 23 | |
| MLS Status | Active | |
| Listing Date | Jan 9, 2025 | |
| Listing Last Modified | Feb 2, 2025 | |
| Tax ID | 779560018 | |
| MLS Area | 314 - Indio South of East Valley | |
| MLS # | 219122431PS | |
This information is believed to be accurate, but without any warranty.


