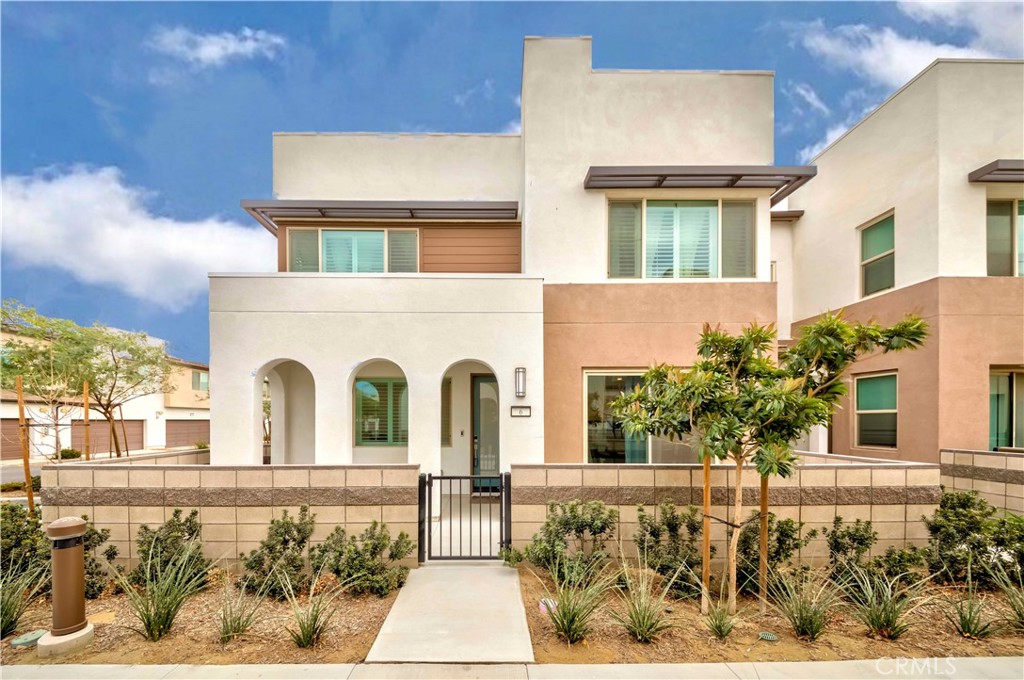Listing by: Jae Park, Team Spirit Realty Inc, 626-653-8585
3 Beds
3 Baths
1,611SqFt
Active
Flexible floor plan with 1 BEDROOM and 1 full bath on the MAIN FLOOR, while the second floor includes the primary suite with a walk-in closet, en-suite bath, an additional bedroom, and a laundry room. This stunning 3-bedroom, 3-bath END-UNIT townhome in the desirable Neuhouse community of Ontario Ranch. Built in 2022, this Alto Plan 3 home features upgrades valued at 30,000 dollars, including top-of-the-line luxury vinyl flooring (LVF) throughout, quartz countertops, a sleek backsplash, wooden shutters, and roller shades. Energy-efficient systems, such as a tankless water heater, LED lighting, Energy Star® features, and a solar system, ensure modern comfort and sustainability. Additional highlights include a 2-car garage and move-in-ready status. Designed for healthy living, the home includes a geofencing capabilities, a REME HALO® air purifier. The community offers resort-style amenities, including a pool, jacuzzi, snack bar, park, playground, BBQ areas, Clubhouse, dog park and many more. Conveniently located near major freeways and shopping, this home delivers both comfort and modern luxury. Call to schedule your visit today!
Property Details | ||
|---|---|---|
| Price | $665,000 | |
| Bedrooms | 3 | |
| Full Baths | 3 | |
| Half Baths | 0 | |
| Total Baths | 3 | |
| Property Style | Contemporary,Spanish | |
| Lot Size Area | 1049 | |
| Lot Size Area Units | Square Feet | |
| Acres | 0.0241 | |
| Property Type | Residential | |
| Sub type | Townhouse | |
| MLS Sub type | Townhouse | |
| Stories | 2 | |
| Features | High Ceilings,Open Floorplan,Recessed Lighting,Storage | |
| Exterior Features | Rain Gutters,Biking,Curbs,Dog Park,Gutters,Sidewalks,Street Lights,Suburban | |
| Year Built | 2022 | |
| View | Neighborhood | |
| Roof | Common Roof | |
| Heating | Central,ENERGY STAR Qualified Equipment,Natural Gas,Zoned | |
| Foundation | Slab | |
| Lot Description | Close to Clubhouse,Corner Lot | |
| Laundry Features | Gas Dryer Hookup,Individual Room,Washer Hookup | |
| Pool features | Association,Community,In Ground,Lap | |
| Parking Description | Direct Garage Access,Garage,Side by Side | |
| Parking Spaces | 2 | |
| Garage spaces | 2 | |
| Association Fee | 258 | |
| Association Amenities | Pool,Spa/Hot Tub,Fire Pit,Barbecue,Outdoor Cooking Area,Picnic Area,Playground,Controlled Access | |
Geographic Data | ||
| Directions | exit 60E off Archibald - Left on Shafer - Left on Haven - Right on Nelson - Left on Alston - Left on E. Peckham Paseo | |
| County | San Bernardino | |
| Latitude | 34.005438 | |
| Longitude | -117.572652 | |
| Market Area | 686 - Ontario | |
Address Information | ||
| Address | 3650 E Peckham Paseo #6, Ontario, CA 91761 | |
| Unit | 6 | |
| Postal Code | 91761 | |
| City | Ontario | |
| State | CA | |
| Country | United States | |
Listing Information | ||
| Listing Office | Team Spirit Realty Inc | |
| Listing Agent | Jae Park | |
| Listing Agent Phone | 626-653-8585 | |
| Attribution Contact | 626-653-8585 | |
| Compensation Disclaimer | The offer of compensation is made only to participants of the MLS where the listing is filed. | |
| Special listing conditions | Standard | |
| Ownership | Condominium | |
School Information | ||
| District | Chaffey Joint Union High | |
| Elementary School | Ranch View | |
| Middle School | Grace Yokley | |
| High School | Colony | |
MLS Information | ||
| Days on market | 22 | |
| MLS Status | Active | |
| Listing Date | Jan 10, 2025 | |
| Listing Last Modified | Feb 2, 2025 | |
| Tax ID | 0218094270000 | |
| MLS Area | 686 - Ontario | |
| MLS # | PW25001677 | |
This information is believed to be accurate, but without any warranty.


