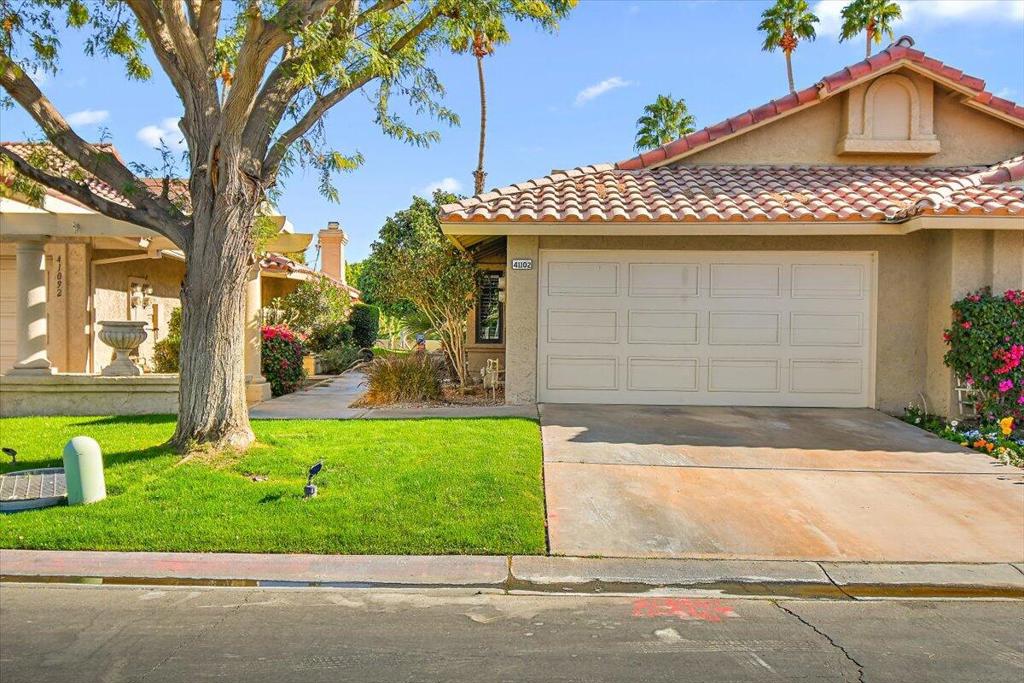Listing by: DeVerne Augustus, Berkshire Hathaway HomeServices California Properties
2 Beds
2 Baths
1,392SqFt
Pending
**Discover Your Dream Condo at Woodhaven Country Club** Welcome to your new oasis in the heart of Woodhaven Country Club, where luxurious living meets the serene beauty of nature. This stunning 2-bedroom, 2-bathroom condo, boasting 1,392 square feet of thoughtfully designed space, invites you to experience the ultimate in comfort and style. Perched gracefully on a hill overlooking the 10th fairway of the Woodhaven Golf Course, this property offers breathtaking views and a lifestyle that is truly unparalleled.As you step inside, you'll be greeted by an abundance of natural light streaming through a magnificent wall of east-facing windows. The open-concept living area features soaring 12+ foot ceilings that enhance the spaciousness of the home, while the elegant tile floors add a touch of sophistication. This inviting atmosphere is perfect for both relaxation and entertaining, allowing you to create cherished memories with family and friends.The heart of the home, the kitchen, is a culinary enthusiast's dream. Featuring contemporary white cabinetry adorned with brushed nickel hardware, this space is as functional as it is stylish. The charcoal gray quartz countertops provide a stunning contrast, while the stainless steel appliances ensure that you have everything you need to whip up gourmet meals. Whether you're hosting a dinner party or enjoying a quiet breakfast, this kitchen is sure to inspire your inner chef.
Property Details | ||
|---|---|---|
| Price | $455,000 | |
| Bedrooms | 2 | |
| Full Baths | 1 | |
| Half Baths | 0 | |
| Total Baths | 2 | |
| Property Style | Mediterranean,Spanish | |
| Lot Size Area | 1742 | |
| Lot Size Area Units | Square Feet | |
| Acres | 0.04 | |
| Property Type | Residential | |
| Sub type | Condominium | |
| MLS Sub type | Condominium | |
| Stories | 1 | |
| Features | Cathedral Ceiling(s),Open Floorplan,Furnished | |
| Exterior Features | Barbecue Private,Golf | |
| Year Built | 1984 | |
| Subdivision | Woodhaven Country Cl | |
| View | City Lights,Hills,Golf Course,Desert | |
| Roof | Tile | |
| Heating | Central,Forced Air,Fireplace(s),Natural Gas | |
| Foundation | Slab | |
| Lot Description | Front Yard,Paved,Level,Landscaped,Lawn,On Golf Course,Planned Unit Development | |
| Pool features | Gunite,In Ground,Electric Heat,Community | |
| Parking Description | Street,Garage Door Opener,Driveway,Side by Side | |
| Parking Spaces | 4 | |
| Garage spaces | 2 | |
| Association Fee | 725 | |
| Association Amenities | Banquet Facilities,Tennis Court(s),Pet Rules,Management,Other Courts,Maintenance Grounds,Golf Course,Gym/Ex Room,Card Room,Clubhouse,Controlled Access,Trash,Sewer,Security,Insurance,Earthquake Insurance,Cable TV,Clubhouse Paid | |
Geographic Data | ||
| Directions | Enter gate off Washington St. Main cross streets Washington St & Hovely Ln E Cross Street: Woodhaven Dr is Off Washington S of Hovely Ln E. | |
| County | Riverside | |
| Latitude | 33.749496 | |
| Longitude | -116.30509 | |
| Market Area | 324 - East Palm Desert | |
Address Information | ||
| Address | 41102 Woodhaven Drive E, Palm Desert, CA 92211 | |
| Postal Code | 92211 | |
| City | Palm Desert | |
| State | CA | |
| Country | United States | |
Listing Information | ||
| Listing Office | Berkshire Hathaway HomeServices California Properties | |
| Listing Agent | DeVerne Augustus | |
| Special listing conditions | Standard | |
| Virtual Tour URL | https://unbranded.youriguide.com/41102_woodhaven_dr_e_palm_desert_ca/ | |
School Information | ||
| District | Palm Springs Unified | |
MLS Information | ||
| Days on market | 16 | |
| MLS Status | Pending | |
| Listing Date | Jan 9, 2025 | |
| Listing Last Modified | Jan 26, 2025 | |
| Tax ID | 632101037 | |
| MLS Area | 324 - East Palm Desert | |
| MLS # | 219122455DA | |
This information is believed to be accurate, but without any warranty.


