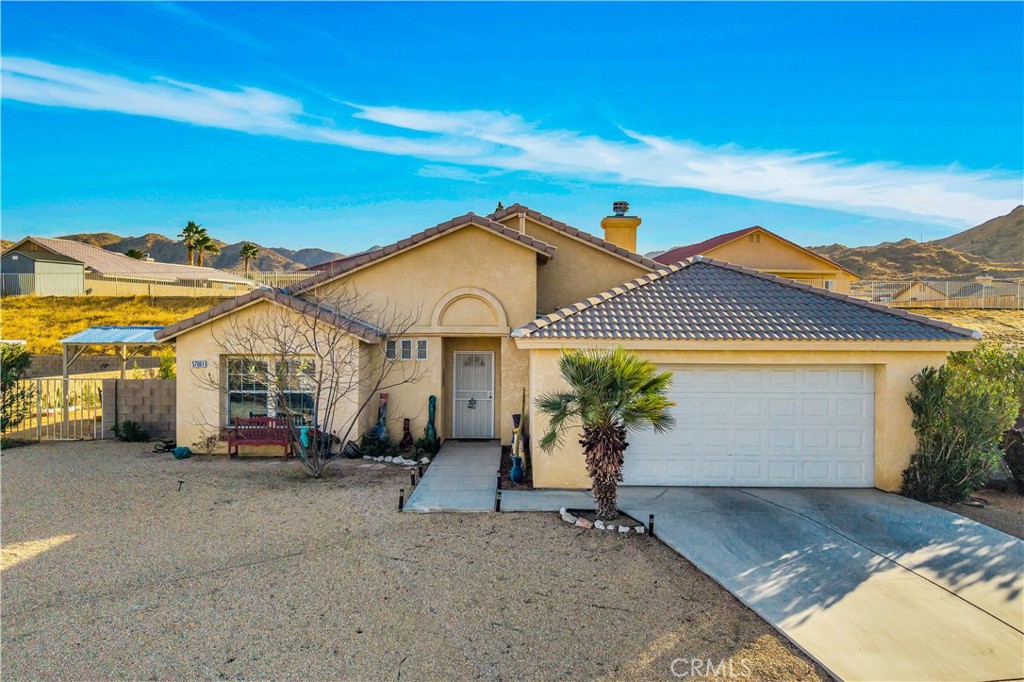Listing by: Sean Dittmer, C & S Real Estate, Inc., 760-553-5306
3 Beds
2 Baths
1,463SqFt
Pending
Welcome to this beautiful 3-bedroom, 2-bathroom home located in the highly desirable Copper Hills neighborhood. Perched high on a hill, this property offers incredible views right from the front door, setting the tone for what’s inside. Step into a spacious and inviting home with a large open-concept floorplan, high vaulted ceilings, and an abundance of natural light streaming through numerous windows. The updated kitchen is a showstopper, featuring sleek quartz countertops, stainless steel appliances, and a stylish farmhouse sink with a modern faucet. The living room provides plenty of space for entertaining and is complemented by a cozy gas fireplace, perfect for relaxing evenings. The primary bedroom is impressively large and offers not one, but three separate closets. The ensuite bathroom boasts matching finishes with the kitchen and includes a walk-in closet for added convenience. The two additional bedrooms are generously sized, and the guest bathroom is thoughtfully located, featuring matching finishes and a shower-tub combo. The backyard is an absolute oasis, with a large patio, an array of beautifully planted greenery, and even a separate sitting area with pavers—perfect for enjoying the outdoors or entertaining guests. This home is an absolute must-see! Schedule your tour today and discover everything this Copper Hills gem has to offer.
Property Details | ||
|---|---|---|
| Price | $390,000 | |
| Bedrooms | 3 | |
| Full Baths | 2 | |
| Total Baths | 2 | |
| Lot Size Area | 12760 | |
| Lot Size Area Units | Square Feet | |
| Acres | 0.2929 | |
| Property Type | Residential | |
| Sub type | SingleFamilyResidence | |
| MLS Sub type | Single Family Residence | |
| Stories | 1 | |
| Exterior Features | Curbs,Hiking,Rural | |
| Year Built | 2005 | |
| View | Mountain(s),Neighborhood | |
| Heating | Central | |
| Lot Description | Up Slope from Street | |
| Laundry Features | Individual Room,Inside | |
| Pool features | None | |
| Parking Spaces | 2 | |
| Garage spaces | 2 | |
| Association Fee | 0 | |
Geographic Data | ||
| Directions | From Hwy 62 head South onto Joshua Lane, Then West onto Golden Bee Dr, Then South onto Barberry, property will be straight ahead on Juarez Dr. | |
| County | San Bernardino | |
| Latitude | 34.096513 | |
| Longitude | -116.419246 | |
| Market Area | DC534 - Golden Bee Area | |
Address Information | ||
| Address | 57061 Juarez Drive, Yucca Valley, CA 92284 | |
| Postal Code | 92284 | |
| City | Yucca Valley | |
| State | CA | |
| Country | United States | |
Listing Information | ||
| Listing Office | C & S Real Estate, Inc. | |
| Listing Agent | Sean Dittmer | |
| Listing Agent Phone | 760-553-5306 | |
| Attribution Contact | 760-553-5306 | |
| Compensation Disclaimer | The offer of compensation is made only to participants of the MLS where the listing is filed. | |
| Special listing conditions | Standard | |
| Ownership | None | |
| Virtual Tour URL | https://my.matterport.com/show/?m=3cb5mc8ES12 | |
School Information | ||
| District | Morongo Unified | |
MLS Information | ||
| Days on market | 11 | |
| MLS Status | Pending | |
| Listing Date | Jan 9, 2025 | |
| Listing Last Modified | Jan 20, 2025 | |
| Tax ID | 0585561240000 | |
| MLS Area | DC534 - Golden Bee Area | |
| MLS # | JT25005174 | |
This information is believed to be accurate, but without any warranty.


