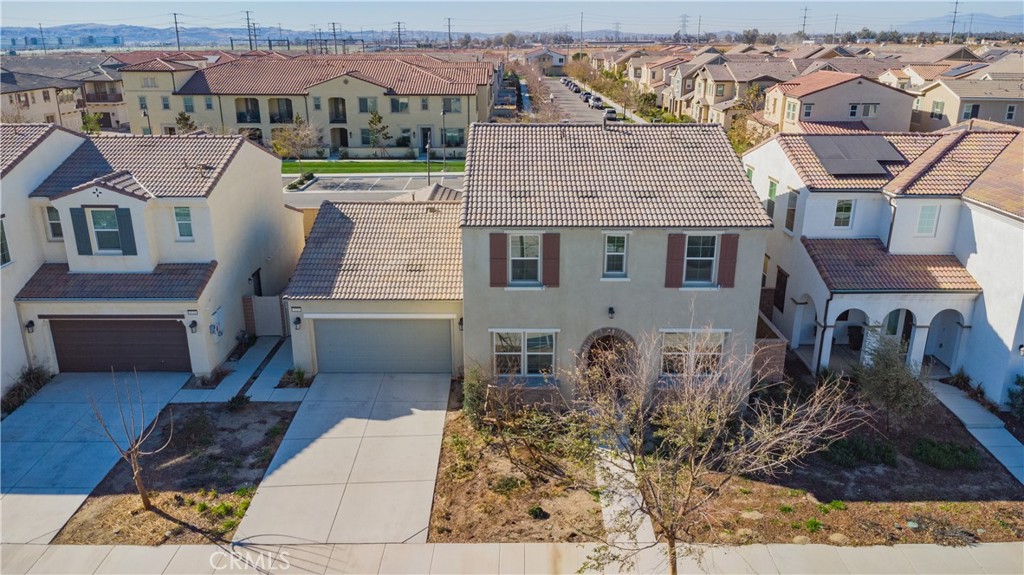Listing by: Fuqiang Yun, Homequest Real Estate, 626-695-3076
4 Beds
3 Baths
2,532SqFt
Active
The home is located in the highly desirable Ontario Ranch community, featuring one of the best floor plans by the builder Lennar. It offers a 3-car garage with no bedrooms situated above the garage. Welcome to this modern, spacious, and stunning home built in 2021 by Lennar. The property boasts 4 bedrooms, 3 bathrooms, a 3-car attached garage, and an office room on the first floor, all situated on a 5,470 square-foot lot. The home is thoughtfully finished with waterproof laminate flooring, recessed lighting, and upgraded carpet. As you step into the house, you’ll be impressed by its practical and modern design. The first floor includes a formal office, which can be converted into a fifth bedroom, a bedroom, a full bathroom, an open-concept kitchen connected to the family room, a formal dining area, and a laundry room. Upstairs, you’ll find three additional bedrooms and two bathrooms. The grand primary bedroom features two walk-in closets, a spacious bathroom with dual vanities, a walk-in shower, and a soaking tub. The two secondary bedrooms are also generously sized, each with its own walk-in closet. The backyard is square-shaped, clean, and well-maintained, with no rear neighbors. It is also perfectly suited for adding a swimming pool if desired. This home offers a convenient location for both living and working. Within a 5-minute drive, you can access Costco, 99 Ranch Market, the 60 Freeway, and the 15 Freeway. Don’t miss this opportunity to own your dream home!
Property Details | ||
|---|---|---|
| Price | $938,000 | |
| Bedrooms | 4 | |
| Full Baths | 3 | |
| Total Baths | 3 | |
| Lot Size Area | 5470 | |
| Lot Size Area Units | Square Feet | |
| Acres | 0.1256 | |
| Property Type | Residential | |
| Sub type | SingleFamilyResidence | |
| MLS Sub type | Single Family Residence | |
| Stories | 2 | |
| Exterior Features | Park,Sidewalks,Street Lights | |
| Year Built | 2021 | |
| View | Mountain(s) | |
| Heating | Central | |
| Lot Description | Front Yard,Level with Street,Flag Lot,Sprinkler System,Sprinklers In Front,Sprinklers In Rear,Sprinklers Timer,Value In Land,Yard | |
| Laundry Features | Individual Room | |
| Pool features | None | |
| Parking Spaces | 3 | |
| Garage spaces | 3 | |
| Association Fee | 140 | |
| Association Amenities | Picnic Area,Playground | |
Geographic Data | ||
| Directions | 4110 BOWERY PLACE | |
| County | San Bernardino | |
| Latitude | 33.998428 | |
| Longitude | -117.589862 | |
| Market Area | 686 - Ontario | |
Address Information | ||
| Address | 4110 S Bowery Place, Ontario, CA 91761 | |
| Postal Code | 91761 | |
| City | Ontario | |
| State | CA | |
| Country | United States | |
Listing Information | ||
| Listing Office | Homequest Real Estate | |
| Listing Agent | Fuqiang Yun | |
| Listing Agent Phone | 626-695-3076 | |
| Attribution Contact | 626-695-3076 | |
| Compensation Disclaimer | The offer of compensation is made only to participants of the MLS where the listing is filed. | |
| Special listing conditions | Standard | |
| Ownership | Planned Development | |
School Information | ||
| District | Ontario-Montclair | |
MLS Information | ||
| Days on market | 12 | |
| MLS Status | Active | |
| Listing Date | Jan 20, 2025 | |
| Listing Last Modified | Feb 2, 2025 | |
| Tax ID | 0218044120000 | |
| MLS Area | 686 - Ontario | |
| MLS # | TR25006378 | |
This information is believed to be accurate, but without any warranty.


