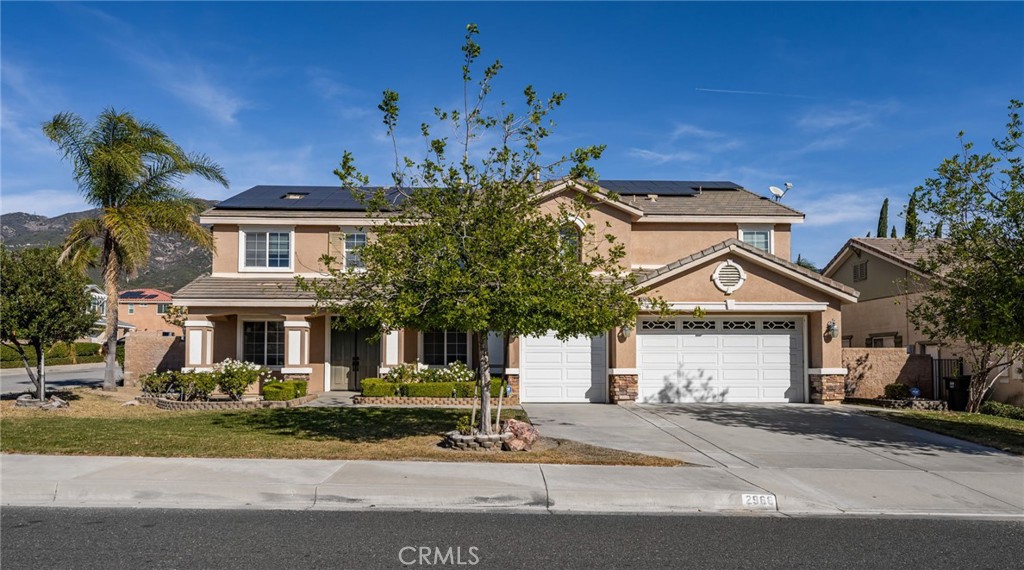Listing by: JOHN MARTINDALE, GS STRATEGIES, INC., 909-228-5255
5 Beds
4 Baths
4,076SqFt
Active
This 5 bedroom 3.5 bath home has over 4,000 square feet of living space and features and enclosed patio/game room. Located on a corner lot of 12,284 square feet. The property has handicapped access and amenities, with a full first floor suite. The kitchen has granite counter tops, a large island and butler's pantry. The family room has a fireplace and high ceilings. There is formal dining room and living room just off the double door front entry. The master suite features a separate retreat with fireplace and space for an office and a balcony. The master bath has dual basins and a separate tub and shower. A very large walk-in closet is just off the master bath room. The secondary bedrooms are good sized with lots of closet space. The solar system is owned, not leased. The seller is a Partition Referee and is exempt from disclosure. The buyer's are responsible for all due diligence, inspections and reports. The ability to obtain financing and the insurability of the property are solely the buyer's responsibility. The structure has experienced and is experiencing an extended period of water intrusion.
Property Details | ||
|---|---|---|
| Price | $745,000 | |
| Bedrooms | 5 | |
| Full Baths | 3 | |
| Half Baths | 1 | |
| Total Baths | 4 | |
| Property Style | Contemporary | |
| Lot Size Area | 12284 | |
| Lot Size Area Units | Square Feet | |
| Acres | 0.282 | |
| Property Type | Residential | |
| Sub type | SingleFamilyResidence | |
| MLS Sub type | Single Family Residence | |
| Stories | 2 | |
| Features | Balcony,Copper Plumbing Full,Granite Counters,High Ceilings,Pantry,Recessed Lighting | |
| Exterior Features | Biking,Curbs,Gutters,Park,Sidewalks,Street Lights,Suburban | |
| Year Built | 2007 | |
| View | Hills,Neighborhood | |
| Roof | Tile | |
| Heating | Central | |
| Foundation | Slab | |
| Accessibility | 36 Inch Or More Wide Halls,Customized Wheelchair Accessible,Disability Features,Grab Bars In Bathroom(s),See Remarks | |
| Lot Description | Back Yard,Corner Lot,Lawn,Lot 10000-19999 Sqft,Irregular Lot | |
| Laundry Features | Gas & Electric Dryer Hookup,Gas Dryer Hookup,Individual Room,Inside,Washer Hookup | |
| Pool features | None | |
| Parking Description | Garage,Garage Faces Front,Garage - Two Door,Garage Door Opener | |
| Parking Spaces | 2 | |
| Garage spaces | 2 | |
| Association Fee | 0 | |
Geographic Data | ||
| Directions | Main Cross Streets: Palm Ave. & Irvington Ave. | Head South East on Irvington Ave., then North on Split Mountain Ln. | |
| County | San Bernardino | |
| Latitude | 34.196539 | |
| Longitude | -117.355602 | |
| Market Area | 274 - San Bernardino | |
Address Information | ||
| Address | 2966 Split Mountain Lane, San Bernardino, CA 92407 | |
| Postal Code | 92407 | |
| City | San Bernardino | |
| State | CA | |
| Country | United States | |
Listing Information | ||
| Listing Office | GS STRATEGIES, INC. | |
| Listing Agent | JOHN MARTINDALE | |
| Listing Agent Phone | 909-228-5255 | |
| Attribution Contact | 909-228-5255 | |
| Compensation Disclaimer | The offer of compensation is made only to participants of the MLS where the listing is filed. | |
| Special listing conditions | Third Party Approval | |
| Ownership | None | |
| Virtual Tour URL | https://click.pstmrk.it/3s/1-sv.aryeo.com%2Fsites%2Fnxlzxzp%2Funbranded/cUpU/vW_6AQ/AQ/70aeb990-2ae5-4839-948f-2a5f338300da/3/fgJC3qrv4r | |
School Information | ||
| District | San Bernardino City Unified | |
MLS Information | ||
| Days on market | 18 | |
| MLS Status | Active | |
| Listing Date | Jan 10, 2025 | |
| Listing Last Modified | Jan 28, 2025 | |
| Tax ID | 0261691030000 | |
| MLS Area | 274 - San Bernardino | |
| MLS # | IV25004194 | |
This information is believed to be accurate, but without any warranty.


