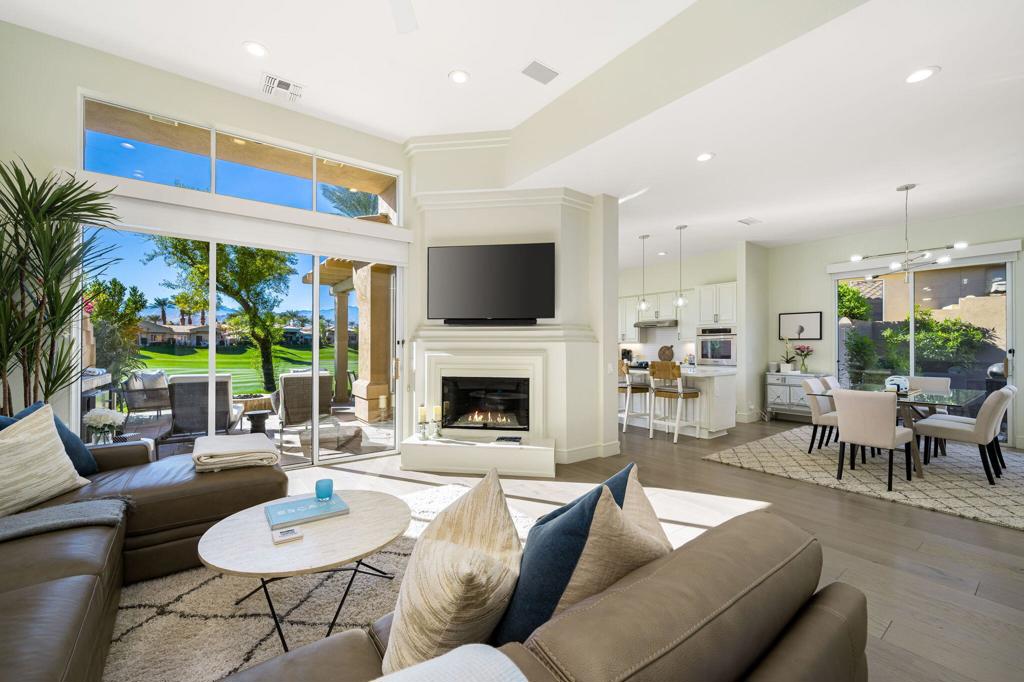Listing by: Terri Munselle, The Agency
3 Beds
4 Baths
2,182SqFt
Pending
Chic, Updated, South facing Condo! GOLF Membership available to Buyer! This Acacia 4 condo at Indian Ridge CC is what you've been waiting for! Offered furnished, this gorgeous home has been updated, with walls removed to create an open floor plan - light and bright with expansive views of Grove #7 and mountains from all living & dining areas. The fairway patio is great for entertaining! Extended, with a large pergola for shade, the built-in BBQ has a counter with seating and a fire table area. The remodeled Kitchen is stunning! The large island offers seating and includes two additional refrigerator units. Highlights of the kitchen are quartz counters, Wolf 6-burner stove, and soft-close cabinets. Other features are plank flooring throughout (carpet in bedrooms), NEST thermostats, sun shades in the living area, and more! The primary suite has a private patio, large walk-in closet, and tub & separate shower. The two guest rooms are ensuite - great for family and guests! There is a 2-car attached garage. Located in the HOA, the monthly dues include exterior painting & roof maintenance, landscape, cable & internet, exterior pest control, and trash. Indian Ridge CC features two Arnold Palmer Signature golf courses, tennis/ pickleball facilities, a fitness center, a full-service spa, two restaurants, 38 community pools/spas & active social calendar. Come and join the fun!
Property Details | ||
|---|---|---|
| Price | $1,300,000 | |
| Bedrooms | 3 | |
| Full Baths | 3 | |
| Half Baths | 1 | |
| Total Baths | 4 | |
| Lot Size Area | 3049 | |
| Lot Size Area Units | Square Feet | |
| Acres | 0.07 | |
| Property Type | Residential | |
| Sub type | Condominium | |
| MLS Sub type | Condominium | |
| Stories | 1 | |
| Features | High Ceilings,Wet Bar,Open Floorplan | |
| Exterior Features | Barbecue Private,Golf | |
| Year Built | 1993 | |
| Subdivision | Indian Ridge | |
| View | Golf Course,Panoramic,Mountain(s) | |
| Roof | Tile | |
| Heating | Central,Fireplace(s),Natural Gas | |
| Lot Description | Landscaped,On Golf Course,Sprinkler System | |
| Laundry Features | Individual Room | |
| Pool features | In Ground,Community | |
| Parking Description | Direct Garage Access,Driveway,Garage Door Opener | |
| Parking Spaces | 2 | |
| Garage spaces | 2 | |
| Association Fee | 1019 | |
| Association Amenities | Controlled Access,Tennis Court(s),Other Courts,Golf Course,Gym/Ex Room,Clubhouse,Trash,Security,Insurance,Cable TV | |
Geographic Data | ||
| Directions | From main guard gate at Country Club Drive: Left on to Red Arrow then left on to Desert Holly. Right on to Box Canyon...home will be on your right (south side). Cross Street: Desert Holly. | |
| County | Riverside | |
| Latitude | 33.757705 | |
| Longitude | -116.326583 | |
| Market Area | 324 - East Palm Desert | |
Address Information | ||
| Address | 709 Box Canyon Trail, Palm Desert, CA 92211 | |
| Postal Code | 92211 | |
| City | Palm Desert | |
| State | CA | |
| Country | United States | |
Listing Information | ||
| Listing Office | The Agency | |
| Listing Agent | Terri Munselle | |
| Special listing conditions | Standard | |
MLS Information | ||
| Days on market | 13 | |
| MLS Status | Pending | |
| Listing Date | Jan 10, 2025 | |
| Listing Last Modified | Jan 23, 2025 | |
| Tax ID | 632501014 | |
| MLS Area | 324 - East Palm Desert | |
| MLS # | 219122542DA | |
This information is believed to be accurate, but without any warranty.


