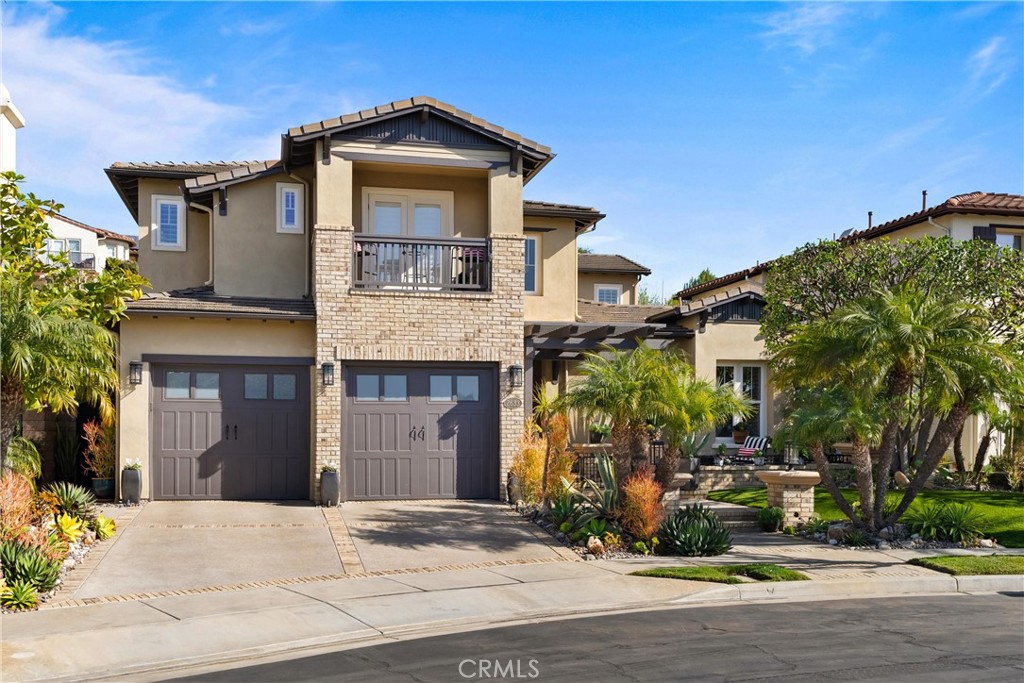Listing by: Audra Lambert, Realty One Group West, 949-697-2232
4 Beds
3 Baths
3,313SqFt
Active
Experience the epitome of coastal living in this beautifully maintained home, nestled within the exclusive gated community of Reserve East in San Clemente. Located on a tranquil cul-de-sac, this property offers privacy with serene views and a lush hillside backdrop. The inviting foyer leads to an elegant great room with a formal dining and living area, perfect for entertaining. The heart of the home is the family room, seamlessly connected to the remodeled kitchen featuring custom white cabinetry, a farmhouse sink, stainless steel appliances, expanded quartzite countertops, and a breakfast nook. A main-floor bedroom and full bath provide flexibility and convenience. Upstairs, the luxurious primary suite boasts ocean and hillside views, a retreat area with a fireplace, dual walk-in closets, and a spa-like bathroom with dual vanities and a soaking tub. The second level also features an upgraded office with custom wood built-ins, two secondary bedrooms (one with a balcony), a full bath, and a remodeled laundry room.The outdoor space is a private resort-style oasis with front and rear hardscaping, a shaded pergola, a cozy fireplace, a barbecue area with a pizza oven, ice chest, and palapa, plus a soothing water fountain, outdoor heaters, lighting, sound system, and artificial turf. Additional features include hardwood flooring, plantation shutters, Fanimation fans, designer lighting, epoxy garage flooring, extensive built-in storage, and a hardwired security system. Reserve East offers residents exclusive amenities such as a pool, spa, playground, and clubhouse—all with no Mello Roos. This home’s craftsmanship, quality, and attention to detail make it truly remarkable. More photos coming soon.
Property Details | ||
|---|---|---|
| Price | $2,399,000 | |
| Bedrooms | 4 | |
| Full Baths | 3 | |
| Total Baths | 3 | |
| Property Style | Mediterranean | |
| Lot Size Area | 6649 | |
| Lot Size Area Units | Square Feet | |
| Acres | 0.1526 | |
| Property Type | Residential | |
| Sub type | SingleFamilyResidence | |
| MLS Sub type | Single Family Residence | |
| Stories | 2 | |
| Features | Balcony,Block Walls,Cathedral Ceiling(s),Ceiling Fan(s),Crown Molding,Granite Counters,High Ceilings,Open Floorplan,Pantry,Recessed Lighting,Stone Counters,Storage | |
| Exterior Features | Lighting,Rain Gutters,Biking,Curbs,Hiking,Sidewalks,Storm Drains,Street Lights,Suburban | |
| Year Built | 2004 | |
| Subdivision | Reserve East (RESE) | |
| View | City Lights,Hills,Neighborhood,Park/Greenbelt,Peek-A-Boo,Trees/Woods | |
| Roof | Concrete,Tile | |
| Heating | Central | |
| Foundation | Slab | |
| Lot Description | Back Yard,Cul-De-Sac,Front Yard,Landscaped,Lawn,Sprinkler System,Yard | |
| Laundry Features | Dryer Included,Individual Room,Upper Level,Washer Included | |
| Pool features | Association,Community | |
| Parking Description | Garage | |
| Parking Spaces | 3 | |
| Garage spaces | 3 | |
| Association Fee | 310 | |
| Association Amenities | Pool,Spa/Hot Tub,Fire Pit,Barbecue,Outdoor Cooking Area,Picnic Area,Playground,Biking Trails,Hiking Trails,Clubhouse,Card Room,Banquet Facilities,Meeting Room | |
Geographic Data | ||
| Directions | Camino Vera Cruz/Camino De La Ladera/Right on Canto Rompeolas | |
| County | Orange | |
| Latitude | 33.457076 | |
| Longitude | -117.615409 | |
| Market Area | FR - Forster Ranch | |
Address Information | ||
| Address | 2633 Canto Rompeolas, San Clemente, CA 92673 | |
| Postal Code | 92673 | |
| City | San Clemente | |
| State | CA | |
| Country | United States | |
Listing Information | ||
| Listing Office | Realty One Group West | |
| Listing Agent | Audra Lambert | |
| Listing Agent Phone | 949-697-2232 | |
| Attribution Contact | 949-697-2232 | |
| Compensation Disclaimer | The offer of compensation is made only to participants of the MLS where the listing is filed. | |
| Special listing conditions | Standard | |
| Ownership | Planned Development | |
| Virtual Tour URL | https://iframe.videodelivery.net/d8a57f46af89f3049d64931f4b04ce6e | |
School Information | ||
| District | Capistrano Unified | |
| Elementary School | Truman Benedict | |
| Middle School | Bernice | |
| High School | San Clemente | |
MLS Information | ||
| Days on market | 3 | |
| MLS Status | Active | |
| Listing Date | Jan 10, 2025 | |
| Listing Last Modified | Jan 14, 2025 | |
| Tax ID | 67924330 | |
| MLS Area | FR - Forster Ranch | |
| MLS # | OC25004192 | |
This information is believed to be accurate, but without any warranty.


