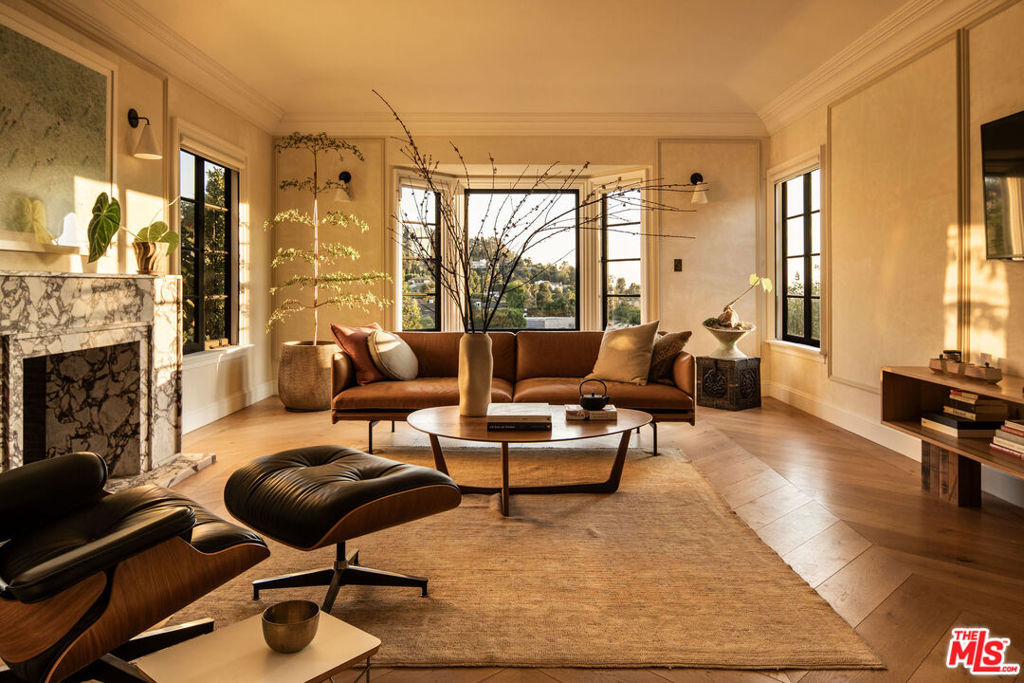Listing by: Jacqueline Cahen, Compass
3 Beds
4 Baths
2,475SqFt
Active
Featured by Rue Magazine. Stunning Designer Home in Silver Lake's Coveted Moreno Highlands. This sophisticated 3 bed / 4 bath retreat has been beautifully remodeled to offer a rare blend of exquisite craftsmanship and luxury living. Step inside a cedar front gate and enter the hometo a beautifulliving room with European white oak floors in a chevron pattern, a custom viola marble fireplace, hand-plastered sconces, and solid hardwood crown molding. An elegant yet inviting space, this room has incredible natural light, warmth, and stunning sunset views. The upscale kitchen boasts rare calacatta turquoise marble countertops, Nickey Kehoe handmade pulls, Miele appliances, and a custom bar with antique brass brackets, adding a touch of timeless elegance. Enjoy a beautiful breakfast nook adorned with top-of-the-line fabrics and textiles and a grand dining room with fully retractable steel doors that open to a balcony with breathtaking views of the city skyline, Griffith Observatory, Hollywood Sign, and even a peek of the ocean on clear days. The home features Waterworks fixtures, a Water Monopoly bathtub, Apparatus light fixtures and Roman and Williams light fixtures. Downstairs an entertainer's dream awaits, with a large projection room perfect for movie nights and unwinding after a long day. Step outside to a newly landscaped terraced yard featuring passionfruit, avocado, pomegranate trees, and a vegetable garden. This stunning property has a 2 car garage offering direct access, is located within the Ivanhoe School District and is within close proximity to restaurants, coffee shops, grocery stores and the Silver Lake Reservoir. Enjoy a walkable neighborhood with views around every corner of the city of Los Angeles and Hollywood hills before coming home to a picturesque retreat with thoughtful designer touches throughout. This special property is a must see!
Property Details | ||
|---|---|---|
| Price | $3,295,000 | |
| Bedrooms | 3 | |
| Full Baths | 4 | |
| Half Baths | 0 | |
| Total Baths | 4 | |
| Property Style | Traditional | |
| Lot Size Area | 5098 | |
| Lot Size Area Units | Square Feet | |
| Acres | 0.117 | |
| Property Type | Residential | |
| Sub type | SingleFamilyResidence | |
| MLS Sub type | Single Family Residence | |
| Stories | 2 | |
| Year Built | 1938 | |
| View | City Lights,Panoramic,Hills | |
| Heating | Central | |
| Laundry Features | Washer Included,Dryer Included,In Closet | |
| Pool features | None | |
| Parking Description | Garage - Two Door | |
| Parking Spaces | 2 | |
| Garage spaces | 2 | |
Geographic Data | ||
| Directions | East of Griffith Park Blvd, West of W Silver Lake Dr | |
| County | Los Angeles | |
| Latitude | 34.102473 | |
| Longitude | -118.269303 | |
| Market Area | C21 - Silver Lake - Echo Park | |
Address Information | ||
| Address | 2403 Lanterman Terrace, Los Angeles, CA 90039 | |
| Postal Code | 90039 | |
| City | Los Angeles | |
| State | CA | |
| Country | United States | |
Listing Information | ||
| Listing Office | Compass | |
| Listing Agent | Jacqueline Cahen | |
| Special listing conditions | Standard | |
MLS Information | ||
| Days on market | 8 | |
| MLS Status | Active | |
| Listing Date | Jan 10, 2025 | |
| Listing Last Modified | Jan 18, 2025 | |
| Tax ID | 5432030007 | |
| MLS Area | C21 - Silver Lake - Echo Park | |
| MLS # | 25479301 | |
This information is believed to be accurate, but without any warranty.


