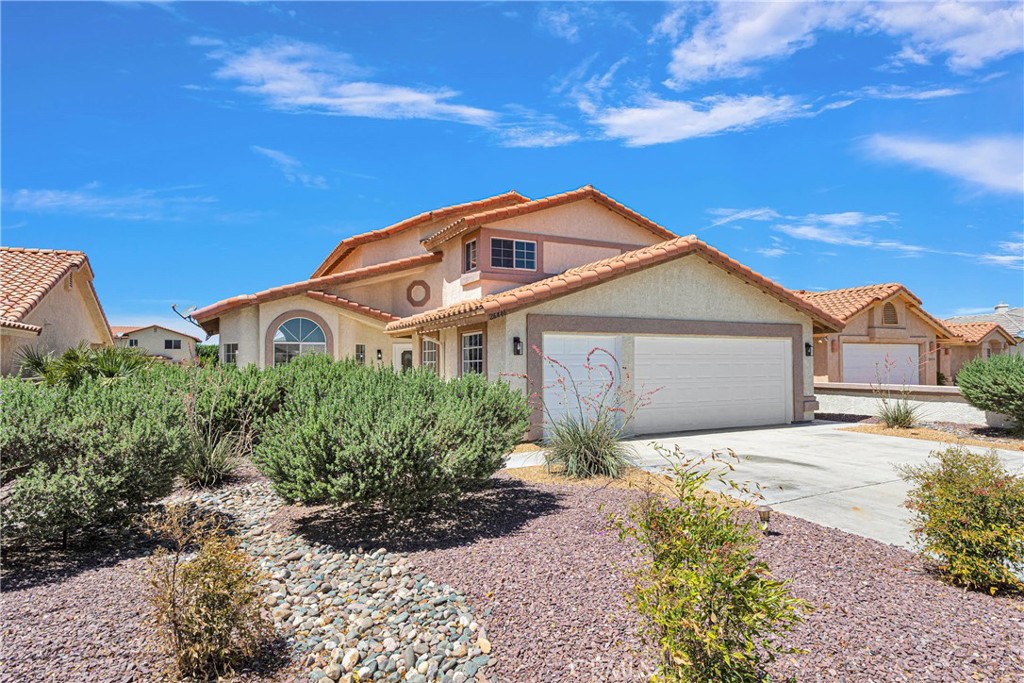Listing by: Heidi Gostanian, Realty ONE Group Empire, 7609003798
4 Beds
3 Baths
2,516SqFt
Active
Welcome to your dream home on the serene shores of the south lake in the beautiful community of Silver Lakes, Helendale! This stunning four-bedroom, three-bathroom property been completely remodeled from top to bottom, blending luxury with tranquil lakeside living. As you step inside, you’ll be greeted by an open-concept layout with a grand staircase at the entry way. Filled with natural light, and showcasing brand-new light fixtures and elegant new flooring throughout. The gourmet kitchen features sleek new quartz countertops, perfect for preparing meals while enjoying breathtaking views of the water. Fresh paint and new baseboards lend a fresh, inviting atmosphere to every room. The spacious primary suite offers a peaceful retreat with an en-suite bathroom and walk in closet, complete with modern fixtures and stylish finishes. The primary bedroom also features a private deck with breathtaking views of the lake. The three additional well-appointed bedrooms provide ample space for family, guests, and an office; ensuring comfort and privacy for all. Step outside to discover your very own private dock, where you can enjoy fishing, boating, or simply soaking in the sun. This property truly embodies relaxation and luxury, making it the perfect getaway for those seeking a private retreat from the hustle and bustle of everyday life. With its impeccable renovations and idyllic lakeside location, this glam lake house is a rare find. Don’t miss the opportunity to make this remarkable home yours.
Property Details | ||
|---|---|---|
| Price | $499,000 | |
| Bedrooms | 4 | |
| Full Baths | 3 | |
| Total Baths | 3 | |
| Lot Size | 132x60x132x60 | |
| Lot Size Area | 7920 | |
| Lot Size Area Units | Square Feet | |
| Acres | 0.1818 | |
| Property Type | Residential | |
| Sub type | SingleFamilyResidence | |
| MLS Sub type | Single Family Residence | |
| Stories | 2 | |
| Features | Balcony,Bar,Brick Walls,Cathedral Ceiling(s),Ceiling Fan(s),High Ceilings,Open Floorplan,Pantry,Quartz Counters,Recessed Lighting,Two Story Ceilings,Wet Bar | |
| Exterior Features | Dock Private,Pier,Curbs,Fishing,Golf,Lake,Street Lights | |
| Year Built | 1987 | |
| View | Lake | |
| Roof | Tile | |
| Waterfront | Lake,Lake Front | |
| Heating | Central | |
| Foundation | Permanent | |
| Lot Description | Cul-De-Sac,Lot 6500-9999,Level | |
| Laundry Features | Individual Room,Inside | |
| Pool features | Association | |
| Parking Description | Direct Garage Access,Driveway,Paved,Garage | |
| Parking Spaces | 7 | |
| Garage spaces | 3 | |
| Association Fee | 205 | |
| Association Amenities | Pool,Spa/Hot Tub,Outdoor Cooking Area,Picnic Area,Playground,Dock,Golf Course,Tennis Court(s),Gym/Ex Room,Clubhouse,Meeting Room | |
Geographic Data | ||
| Directions | North on Helendale Rd, left on Blue Water, left on Corona Dr, right on Edgewater, property is on the left. | |
| County | San Bernardino | |
| Latitude | 34.730684 | |
| Longitude | -117.34539 | |
| Market Area | HNDL - Helendale | |
Address Information | ||
| Address | 26446 Edgewater Lane, Helendale, CA 92342 | |
| Postal Code | 92342 | |
| City | Helendale | |
| State | CA | |
| Country | United States | |
Listing Information | ||
| Listing Office | Realty ONE Group Empire | |
| Listing Agent | Heidi Gostanian | |
| Listing Agent Phone | 7609003798 | |
| Attribution Contact | 7609003798 | |
| Compensation Disclaimer | The offer of compensation is made only to participants of the MLS where the listing is filed. | |
| Special listing conditions | Standard | |
| Ownership | Planned Development | |
School Information | ||
| District | Other | |
MLS Information | ||
| Days on market | 22 | |
| MLS Status | Active | |
| Listing Date | Jan 10, 2025 | |
| Listing Last Modified | Feb 1, 2025 | |
| Tax ID | 0467724130000 | |
| MLS Area | HNDL - Helendale | |
| MLS # | HD25004951 | |
This information is believed to be accurate, but without any warranty.


