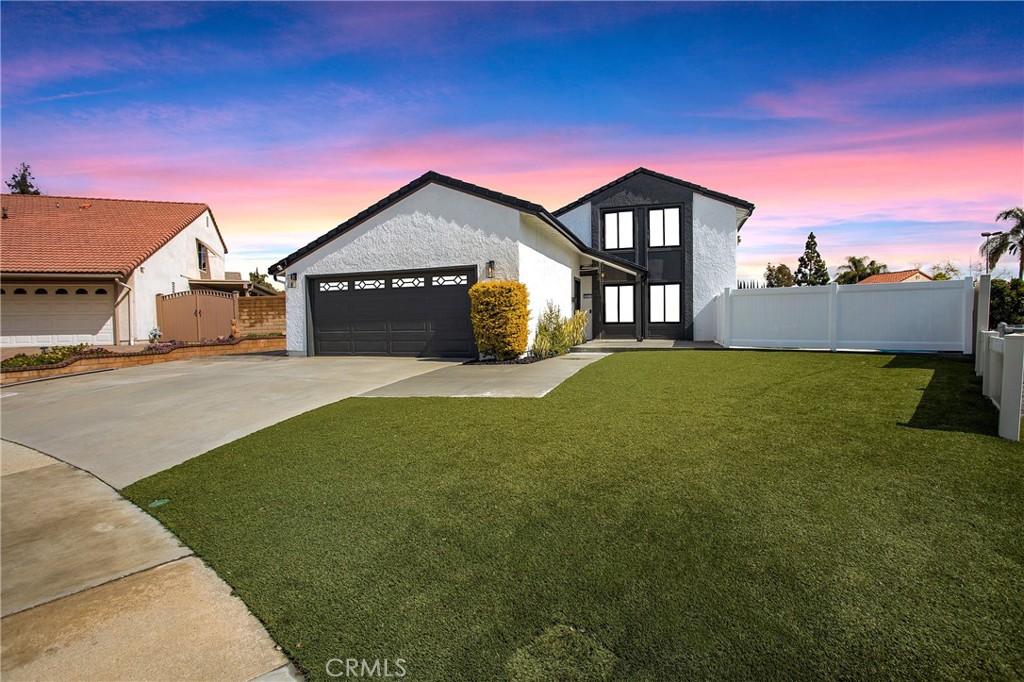Listing by: Alex Horowitz, Coldwell Banker Diamond, alex@alexhorowitz.com
5 Beds
3 Baths
2,105SqFt
Pending
This home is an entertainer’s dream! This stunning property features 5 bedrooms, plus a bonus room, 3 full bathrooms and approximately 2,105 sq. ft. of living space. Take a step into this beautifully upgraded home and you will notice the open floorplan as well as many features throughout. The spacious living room has large windows that let in lots of natural light. Adjacent to the living room is the kitchen, with white cabinetry, a large center island, stainless steel appliances, a dining area, plus a custom stone fireplace for those cozy evenings. On the main level you will find the primary suite, with an ensuite bathroom that includes a dual sink vanity and a shower with custom tile as well as direct access to the gorgeous backyard through the slider. Two secondary bedrooms are also on the main floor, both with access to a full bathroom in the hallway. On the second floor, there are 2 additional secondary bedrooms with another full bathroom with a walk-in glass shower. Not only does this home have 5 bedrooms, but it also has a large den that can be used as a play room, office or studio! Additional highlights include RV Parking in the large driveway, an attached 2 car garage plus a great location just steps away from the community pool and clubhouse. The backyard is a stunner! Step outside and onto the spacious patio with custom pavers and a partially covered area, perfect for outdoor dining. The oversized lawn is all turf and the entire backyard is lined with vinyl fencing. That’s not all! The sparkling pool/spa is one of a kind, with 3 waterfall features, lounge area, spa, custom tile, and all controlled directly from your phone via Bluetooth! With a low HOA, you have access to all that the Glenbrook community has to offer - including the pool, sport courts, playground and clubhouse. What makes this community unique is they host multiple family events throughout the year at the clubhouse, where they provide food, a jump house, games, DJ & more! All just steps away from your home! This home is one you won’t want to miss.
Property Details | ||
|---|---|---|
| Price | $1,250,000 | |
| Bedrooms | 5 | |
| Full Baths | 3 | |
| Total Baths | 3 | |
| Property Style | Custom Built,Mid Century Modern | |
| Lot Size Area | 6800 | |
| Lot Size Area Units | Square Feet | |
| Acres | 0.1561 | |
| Property Type | Residential | |
| Sub type | SingleFamilyResidence | |
| MLS Sub type | Single Family Residence | |
| Stories | 2 | |
| Features | Built-in Features,Ceiling Fan(s),High Ceilings,In-Law Floorplan,Open Floorplan,Quartz Counters,Recessed Lighting,Stone Counters,Two Story Ceilings | |
| Exterior Features | Awning(s),Lighting,Rain Gutters,Biking,Curbs,Gutters,Park,Sidewalks,Storm Drains,Street Lights,Suburban | |
| Year Built | 1969 | |
| Subdivision | Other (OTHR) | |
| View | City Lights,Neighborhood,Pool | |
| Roof | Flat Tile | |
| Heating | Central | |
| Foundation | Slab | |
| Lot Description | Back Yard,Close to Clubhouse,Cul-De-Sac,Front Yard,Landscaped,Lawn,Lot 20000-39999 Sqft,Level,Park Nearby,Patio Home,Paved,Yard | |
| Laundry Features | Electric Dryer Hookup,Gas Dryer Hookup,In Garage,Washer Hookup | |
| Pool features | Private | |
| Parking Description | Direct Garage Access,Driveway,Paved,Garage,Garage Faces Front,Private,RV Access/Parking | |
| Parking Spaces | 2 | |
| Garage spaces | 2 | |
| Association Fee | 70 | |
| Association Amenities | Pool,Spa/Hot Tub,Barbecue,Outdoor Cooking Area,Picnic Area,Playground,Sport Court,Clubhouse,Recreation Room,Maintenance Grounds,Management | |
Geographic Data | ||
| Directions | Imperial Hwy + N on Associated Rd + L on Greenbriar + R on Plum | |
| County | Orange | |
| Latitude | 33.914966 | |
| Longitude | -117.879858 | |
| Market Area | 86 - Brea | |
Address Information | ||
| Address | 318 Plum Avenue, Brea, CA 92821 | |
| Postal Code | 92821 | |
| City | Brea | |
| State | CA | |
| Country | United States | |
Listing Information | ||
| Listing Office | Coldwell Banker Diamond | |
| Listing Agent | Alex Horowitz | |
| Listing Agent Phone | alex@alexhorowitz.com | |
| Attribution Contact | alex@alexhorowitz.com | |
| Compensation Disclaimer | The offer of compensation is made only to participants of the MLS where the listing is filed. | |
| Special listing conditions | Standard | |
| Ownership | Planned Development | |
| Virtual Tour URL | https://www.318plum.com/mls/130499851 | |
School Information | ||
| District | Brea-Olinda Unified | |
| Elementary School | Country Hills | |
| Middle School | Brea | |
| High School | Brea | |
MLS Information | ||
| Days on market | 3 | |
| MLS Status | Pending | |
| Listing Date | Jan 10, 2025 | |
| Listing Last Modified | Jan 14, 2025 | |
| Tax ID | 31912204 | |
| MLS Area | 86 - Brea | |
| MLS # | PW25006496 | |
This information is believed to be accurate, but without any warranty.


