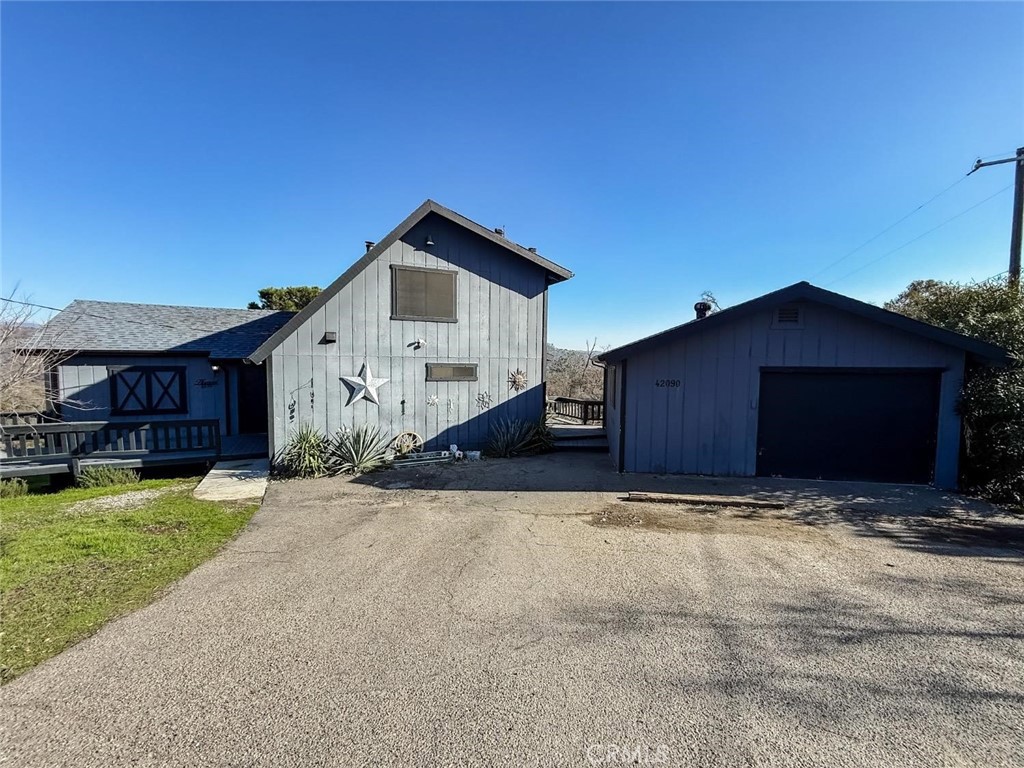Listing by: Sarah Gillespie, Executive Realty, 559-375-6841
3 Beds
2 Baths
1,731SqFt
Active
Step into this stunning home where rustic charm meets modern comfort! Featuring a beautifully designed living and dining area with warm wooden accents and sleek finishes, this space is perfect for relaxing or entertaining. One of YLP's few cabins, offering the perfect mountain retreat whether for full time occupancy, or a vacation home, just outside of the city. This home offers 3 bedrooms, 3 full bathrooms, and two living rooms, one of which could serve as a large 4th bedroom. Kitchen, AC, roof, shutters, flooring, paint, and bathrooms were all remodeled in the last 5 years. This home is in like new condition. Primary bedroom located upstairs, and has 3 closet spaces inside, as well as attached bath! The second guest room upstairs offers a private deck, and sliding glass door. Downstairs is the private 3rd guest bedroom, right next to the guest bath. The current living room is oversized, with a large deck, and closet, thus could serve as a 4th bedroom. Kitchen is open to the dining room, and family room, complete with a fireplace. Vaulted ceilings, cedar lined walls, walk in pantry, indoor laundry room, wood like flooring, are only some of the beautiful features of this home. If you have been looking for an affordable place to call yours inside YLP, offering more than just a ranch style feel, this is it! There are 1.4 acres of land, beautiful views, and an oversized garage! This home appears to be right out of a magazine.
Property Details | ||
|---|---|---|
| Price | $350,000 | |
| Bedrooms | 3 | |
| Full Baths | 2 | |
| Total Baths | 2 | |
| Lot Size Area | 60548 | |
| Lot Size Area Units | Square Feet | |
| Acres | 1.39 | |
| Property Type | Residential | |
| Sub type | SingleFamilyResidence | |
| MLS Sub type | Single Family Residence | |
| Stories | 2 | |
| Features | Balcony | |
| Exterior Features | Golf,Lake | |
| Year Built | 1983 | |
| View | Mountain(s) | |
| Roof | Composition | |
| Heating | Central,Ductless | |
| Lot Description | 2-5 Units/Acre,Lot Over 40000 Sqft | |
| Laundry Features | Dryer Included | |
| Pool features | Community | |
| Parking Description | Garage,Garage Faces Front | |
| Parking Spaces | 2 | |
| Garage spaces | 2 | |
| Association Fee | 175 | |
| Association Amenities | Pool,Golf Course | |
Geographic Data | ||
| Directions | From YLP, head west on Coral, and right on Colt, home is on the right. | |
| County | Madera | |
| Latitude | 37.189148 | |
| Longitude | -119.778237 | |
Address Information | ||
| Address | 42090 Colt Way, Coarsegold, CA 93614 | |
| Postal Code | 93614 | |
| City | Coarsegold | |
| State | CA | |
| Country | United States | |
Listing Information | ||
| Listing Office | Executive Realty | |
| Listing Agent | Sarah Gillespie | |
| Listing Agent Phone | 559-375-6841 | |
| Attribution Contact | 559-375-6841 | |
| Compensation Disclaimer | The offer of compensation is made only to participants of the MLS where the listing is filed. | |
| Special listing conditions | Standard | |
| Ownership | Planned Development | |
School Information | ||
| District | Sierra Unified | |
MLS Information | ||
| Days on market | 6 | |
| MLS Status | Active | |
| Listing Date | Jan 10, 2025 | |
| Listing Last Modified | Jan 17, 2025 | |
| Tax ID | 092330007 | |
| MLS # | MD25006687 | |
This information is believed to be accurate, but without any warranty.


