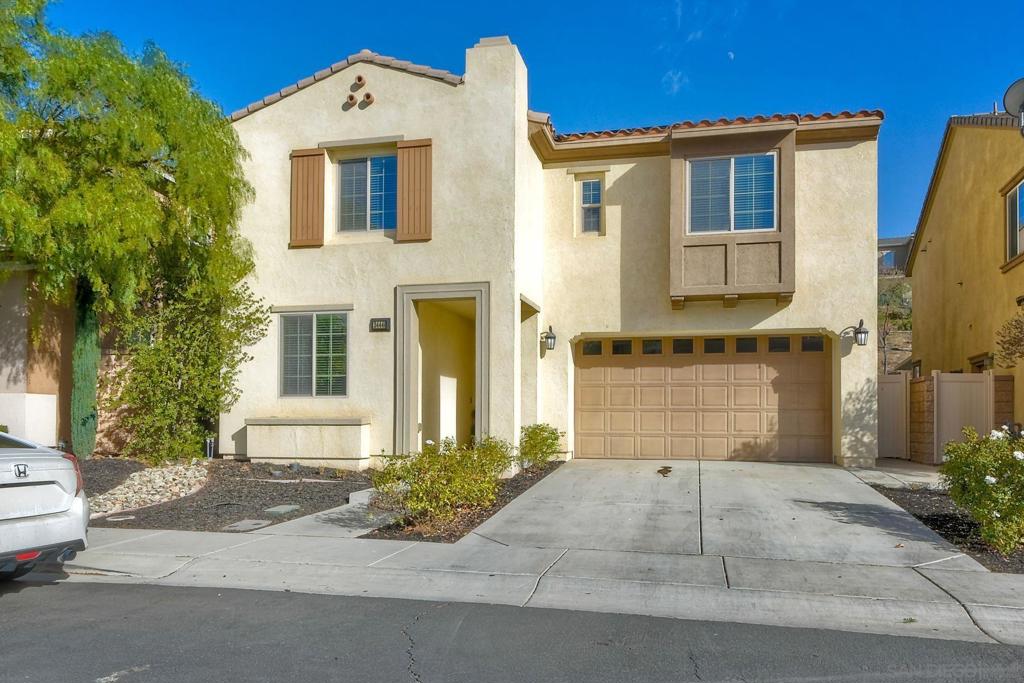Listing by: Carla Farley, Corban Realty Group
5 Beds
3 Baths
2,865SqFt
Active
Welcome Home! This highly sought-after gated community of Westridge in Canyon Hills is it. This homes 5 bdrms, 3 baths and spacious loft area has all the room you need, including a much desired main-floor bedroom and bath. You get functionality at its best laced with the comforts of home. You will step into the lovely entryway the guides you to its spacious with its open concept design that makes every day living AND entertaining a natural part of life. From the Chefs kitchen, enormous kitchen island with seating, counter space and storage, stainless appliances and a walk-in pantry you'll love being home! The formal dining room, open living room, bonus storage rooms, walk in pantry, Harry Potter storage, upstairs master-suite and ease of location make this the place to be. Come on home! Relax in your own community of serenity and comfort. This model features a 2 car garage with an additional space that was intended as a 3rd tandem car space. The garage is currently converted to a music/study space giving this home a total of 3,533 sq foot of usable space. The tandem space is currently used as extra storage room. Both are easily converted back. At the end of your day come home and relax in a spaciously sized concrete patio, ready for you to customize. This is it and when you add in the Canyon Hills community, why would you go elsewhere. Enjoy well-maintained grounds, a community pool & spa, walk-able dog park, basketball court, and a fun outdoor playground. Close to shopping and entertainment as well as hwy 15 for convenient access. What are you waiting for? Come on home! See floor plan photos. Garage is approx an additional 594 sqft. Easily converted back to garage space as well as the tandem portion. A must see if you'd still like to have the garage space. Tesla charging port is negotiable. Washer and dryer set will not convey upon sale.
Property Details | ||
|---|---|---|
| Price | $650,000 | |
| Bedrooms | 5 | |
| Full Baths | 3 | |
| Half Baths | 0 | |
| Total Baths | 3 | |
| Lot Size Area | 871 | |
| Lot Size Area Units | Square Feet | |
| Acres | 0.02 | |
| Property Type | Residential | |
| Sub type | SingleFamilyResidence | |
| MLS Sub type | Single Family Residence | |
| Stories | 2 | |
| Features | Ceiling Fan(s),Granite Counters,Pantry,Storage | |
| Year Built | 2016 | |
| Roof | Composition | |
| Heating | Natural Gas,Forced Air | |
| Laundry Features | Gas & Electric Dryer Hookup,Individual Room,Upper Level | |
| Pool features | Community | |
| Parking Description | Driveway,Converted Garage | |
| Parking Spaces | 4 | |
| Garage spaces | 2 | |
| Association Fee | 229 | |
| Association Amenities | Insurance | |
Geographic Data | ||
| Directions | Google Maps Cross Street: Poinsetta Drive. | |
| County | Riverside | |
| Latitude | 33.6680904 | |
| Longitude | -117.27001026 | |
Address Information | ||
| Address | 24440 Periwinkle Way, Lake Elsinore, CA 92532 | |
| Postal Code | 92532 | |
| City | Lake Elsinore | |
| State | CA | |
| Country | United States | |
Listing Information | ||
| Listing Office | Corban Realty Group | |
| Listing Agent | Carla Farley | |
| Ownership | Planned Development | |
| Virtual Tour URL | https://www.propertypanorama.com/instaview/snd/250000895 | |
MLS Information | ||
| Days on market | 8 | |
| MLS Status | Active | |
| Listing Date | Jan 9, 2025 | |
| Listing Last Modified | Jan 18, 2025 | |
| Tax ID | 363931007 | |
| MLS # | 250000895SD | |
This information is believed to be accurate, but without any warranty.


